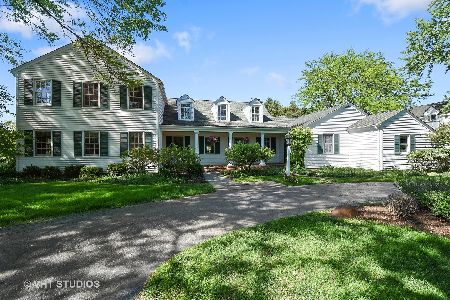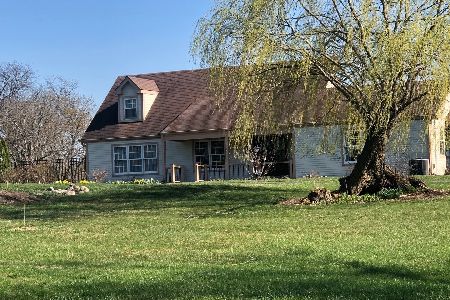200 Oakdene Drive, Barrington Hills, Illinois 60010
$1,400,000
|
Sold
|
|
| Status: | Closed |
| Sqft: | 8,000 |
| Cost/Sqft: | $200 |
| Beds: | 6 |
| Baths: | 7 |
| Year Built: | 1950 |
| Property Taxes: | $21,968 |
| Days On Market: | 6196 |
| Lot Size: | 5,00 |
Description
A breathtaking setting provides a fitting backdrop for the this authentic Southern Colonial 8,000 square foot home in the heart of Barr. Hills. Full of ambiance & charm the home features extraordinary details, timeless quality, designer decor, 6-7 en suite BRs, 4 fps, gourmet KI + more. Outside, the private yard boasts English gardens, a gorgeous pool & pool house and extensive bluestone patios. Owner says SELL!!!
Property Specifics
| Single Family | |
| — | |
| Cape Cod | |
| 1950 | |
| Partial | |
| — | |
| No | |
| 5 |
| Cook | |
| — | |
| 500 / Annual | |
| Other | |
| Private Well | |
| Septic-Private | |
| 07137180 | |
| 01021000080000 |
Nearby Schools
| NAME: | DISTRICT: | DISTANCE: | |
|---|---|---|---|
|
Grade School
Countryside Elementary School |
220 | — | |
|
Middle School
Barrington Middle School Prairie |
220 | Not in DB | |
|
High School
Barrington High School |
220 | Not in DB | |
Property History
| DATE: | EVENT: | PRICE: | SOURCE: |
|---|---|---|---|
| 25 Aug, 2009 | Sold | $1,400,000 | MRED MLS |
| 19 Aug, 2009 | Under contract | $1,599,000 | MRED MLS |
| — | Last price change | $1,699,000 | MRED MLS |
| 15 Feb, 2009 | Listed for sale | $1,999,000 | MRED MLS |
Room Specifics
Total Bedrooms: 6
Bedrooms Above Ground: 6
Bedrooms Below Ground: 0
Dimensions: —
Floor Type: Hardwood
Dimensions: —
Floor Type: Hardwood
Dimensions: —
Floor Type: Carpet
Dimensions: —
Floor Type: —
Dimensions: —
Floor Type: —
Full Bathrooms: 7
Bathroom Amenities: Whirlpool,Separate Shower,Double Sink
Bathroom in Basement: 0
Rooms: Kitchen,Bedroom 5,Bedroom 6,Den,Enclosed Porch,Exercise Room,Gallery,Great Room,Maid Room,Recreation Room,Sitting Room,Sun Room,Utility Room-1st Floor
Basement Description: Unfinished
Other Specifics
| 3 | |
| Concrete Perimeter | |
| Asphalt | |
| Patio, Hot Tub, In Ground Pool | |
| Corner Lot,Fenced Yard,Horses Allowed,Wooded | |
| 498X471X498X471 | |
| — | |
| Yes | |
| Vaulted/Cathedral Ceilings, Skylight(s), Hot Tub, Bar-Wet, First Floor Bedroom, In-Law Arrangement | |
| Double Oven, Microwave, Dishwasher, Refrigerator | |
| Not in DB | |
| Horse-Riding Trails | |
| — | |
| — | |
| Wood Burning |
Tax History
| Year | Property Taxes |
|---|---|
| 2009 | $21,968 |
Contact Agent
Nearby Similar Homes
Nearby Sold Comparables
Contact Agent
Listing Provided By
RE/MAX of Barrington





