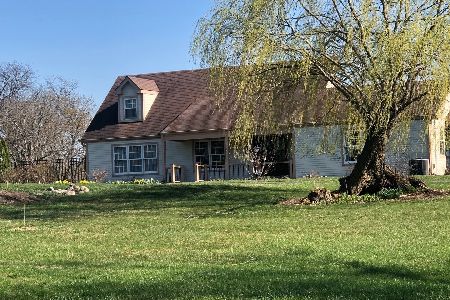23 Oakdene Road, Barrington Hills, Illinois 60010
$625,000
|
Sold
|
|
| Status: | Closed |
| Sqft: | 3,816 |
| Cost/Sqft: | $170 |
| Beds: | 5 |
| Baths: | 4 |
| Year Built: | 1967 |
| Property Taxes: | $14,110 |
| Days On Market: | 5017 |
| Lot Size: | 5,42 |
Description
Awesome location, close to town, Metra train, schools, & Cook Cty property taxes too. Best DEAL in Bn Hills! Two master suites; hardwood floors; lg. screen porch; bring your horses & save on boarding; barn has 3 pastures w/water & elect; oh so private+close 2 riding trail. 2-story addition by Linda Grubb AIA; w/large bedrooms, newer spacious baths & newer HVAC, roof, windows; 5+ Acres. Pls excuse packing/moving boxes
Property Specifics
| Single Family | |
| — | |
| Traditional | |
| 1967 | |
| Full | |
| CUSTOM | |
| No | |
| 5.42 |
| Cook | |
| Oakdene | |
| 480 / Annual | |
| Other | |
| Private Well | |
| Septic-Private | |
| 08062745 | |
| 01021000300000 |
Nearby Schools
| NAME: | DISTRICT: | DISTANCE: | |
|---|---|---|---|
|
Grade School
Countryside Elementary School |
220 | — | |
|
Middle School
Barrington Middle School Prairie |
220 | Not in DB | |
|
High School
Barrington High School |
220 | Not in DB | |
Property History
| DATE: | EVENT: | PRICE: | SOURCE: |
|---|---|---|---|
| 21 Jun, 2012 | Sold | $625,000 | MRED MLS |
| 11 May, 2012 | Under contract | $650,000 | MRED MLS |
| 9 May, 2012 | Listed for sale | $650,000 | MRED MLS |
Room Specifics
Total Bedrooms: 5
Bedrooms Above Ground: 5
Bedrooms Below Ground: 0
Dimensions: —
Floor Type: Hardwood
Dimensions: —
Floor Type: Hardwood
Dimensions: —
Floor Type: Carpet
Dimensions: —
Floor Type: —
Full Bathrooms: 4
Bathroom Amenities: Whirlpool,Separate Shower,Double Sink
Bathroom in Basement: 0
Rooms: Bedroom 5,Eating Area,Foyer,Office,Screened Porch,Sitting Room
Basement Description: Unfinished
Other Specifics
| 3 | |
| Concrete Perimeter | |
| Brick | |
| Porch Screened | |
| Horses Allowed,Paddock,Wooded | |
| 344 X 675 X 337 X 665 | |
| Unfinished | |
| Full | |
| Hardwood Floors, First Floor Bedroom, In-Law Arrangement, First Floor Laundry, First Floor Full Bath | |
| Range, Microwave, Dishwasher, Refrigerator, Washer, Dryer, Disposal | |
| Not in DB | |
| Horse-Riding Trails, Street Paved | |
| — | |
| — | |
| Wood Burning |
Tax History
| Year | Property Taxes |
|---|---|
| 2012 | $14,110 |
Contact Agent
Nearby Similar Homes
Nearby Sold Comparables
Contact Agent
Listing Provided By
Coldwell Banker Residential





