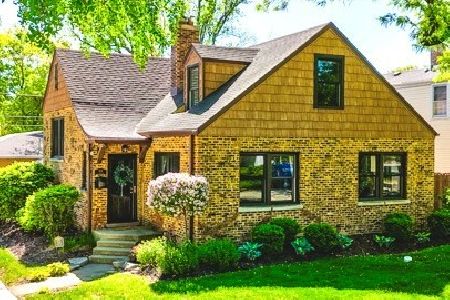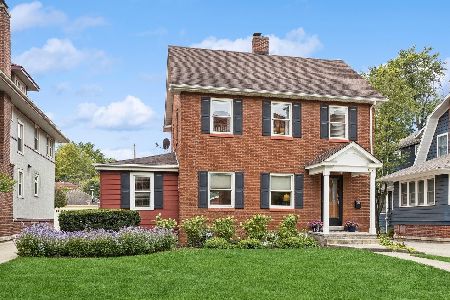200 Park Road, La Grange, Illinois 60525
$860,000
|
Sold
|
|
| Status: | Closed |
| Sqft: | 3,644 |
| Cost/Sqft: | $247 |
| Beds: | 5 |
| Baths: | 4 |
| Year Built: | 1922 |
| Property Taxes: | $23,430 |
| Days On Market: | 2752 |
| Lot Size: | 0,00 |
Description
Exceptional brick Prairie style home w/clay tile roof situated on a gorgeous 100x150 corner lot w/desirable walk to town, commuter train & award winning school location! This stately home offers modern conveniences while maintaining the home's original character. Features include natural woodwork, ribbon oak HW floors, leaded glass windows, over-sized moldings, built-ins & French doors. Enter the home through the impressive foyer w/judges paneling & vestibule entry. Expansive entertainment sized living room w/wood burning fireplace open to the first floor family room. Formal DR, renovated eat-in kitchen w/att breakfast room opens to a sunroom w/atrium windows & panoramic views of the beautiful yard. First floor study w/built-ins, back staircase & decorative 2nd fireplace. Five second floor bedrooms include a large master suite w/private bath. Finished lower level, det 2 car garage and amazing privacy w/the beautiful side yard, screened-in front porch, deck & paver patio!
Property Specifics
| Single Family | |
| — | |
| Prairie | |
| 1922 | |
| Full | |
| PRAIRIE | |
| No | |
| — |
| Cook | |
| Gold Coast | |
| 0 / Not Applicable | |
| None | |
| Lake Michigan,Public | |
| Public Sewer | |
| 09979235 | |
| 18054140060000 |
Nearby Schools
| NAME: | DISTRICT: | DISTANCE: | |
|---|---|---|---|
|
Grade School
Cossitt Ave Elementary School |
102 | — | |
|
Middle School
Park Junior High School |
102 | Not in DB | |
|
High School
Lyons Twp High School |
204 | Not in DB | |
Property History
| DATE: | EVENT: | PRICE: | SOURCE: |
|---|---|---|---|
| 20 Aug, 2012 | Sold | $883,000 | MRED MLS |
| 14 May, 2012 | Under contract | $925,000 | MRED MLS |
| 9 May, 2012 | Listed for sale | $925,000 | MRED MLS |
| 4 Apr, 2019 | Sold | $860,000 | MRED MLS |
| 5 Feb, 2019 | Under contract | $899,000 | MRED MLS |
| — | Last price change | $925,000 | MRED MLS |
| 8 Jun, 2018 | Listed for sale | $947,900 | MRED MLS |
Room Specifics
Total Bedrooms: 5
Bedrooms Above Ground: 5
Bedrooms Below Ground: 0
Dimensions: —
Floor Type: Carpet
Dimensions: —
Floor Type: Hardwood
Dimensions: —
Floor Type: Hardwood
Dimensions: —
Floor Type: —
Full Bathrooms: 4
Bathroom Amenities: Whirlpool,Double Sink
Bathroom in Basement: 1
Rooms: Bedroom 5,Breakfast Room,Study,Recreation Room,Exercise Room,Heated Sun Room,Foyer,Sitting Room,Attic,Screened Porch
Basement Description: Finished,Exterior Access
Other Specifics
| 2 | |
| — | |
| Asphalt | |
| Deck, Porch Screened, Brick Paver Patio, Storms/Screens | |
| — | |
| 100 X 150 | |
| Full,Interior Stair,Unfinished | |
| Full | |
| Hardwood Floors, Wood Laminate Floors | |
| Range, Microwave, Dishwasher, Refrigerator, Washer, Dryer, Disposal, Trash Compactor, Stainless Steel Appliance(s) | |
| Not in DB | |
| Sidewalks, Street Lights, Street Paved | |
| — | |
| — | |
| Wood Burning, Decorative |
Tax History
| Year | Property Taxes |
|---|---|
| 2012 | $18,907 |
| 2019 | $23,430 |
Contact Agent
Nearby Similar Homes
Nearby Sold Comparables
Contact Agent
Listing Provided By
Smothers Realty Group









