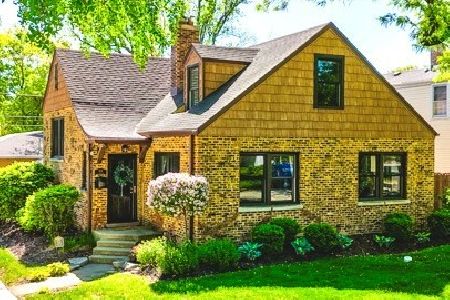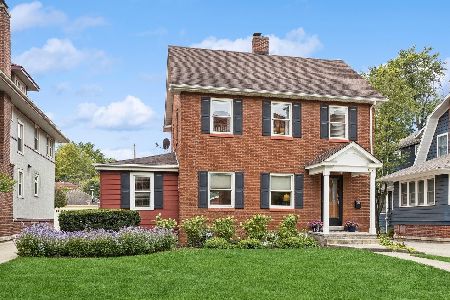128 Park Road, La Grange, Illinois 60525
$680,000
|
Sold
|
|
| Status: | Closed |
| Sqft: | 2,787 |
| Cost/Sqft: | $251 |
| Beds: | 4 |
| Baths: | 4 |
| Year Built: | — |
| Property Taxes: | $17,321 |
| Days On Market: | 2497 |
| Lot Size: | 0,17 |
Description
Prestine Colonial in walk to all LaGrange. Beautifully finished hardwd. floors, freshly painted throughout home. Formal Living rm & Dining rm, first floor office with double french doors. Light and bright white cabinet kitchen features SS appliances, marble backsplash,granite countertops. Opens to large family room. Added bonus of huge mud room with heated floors and a cathedral ceiling 3 season sun filled porch only add to this homes spacious floor plan. 4 bedrooms on second level, master suite offers private bath & a walk in closet. Second floor laundry rm. The lower level offers a rec room, ample storage rooms, and 1/2 bath. Enjoy summer dining on the lovely stone patio open to back yard with perennial filled mature landscape and firepit. Conveniently located with in walking distance to train, schools and town. A truely special home. Seller won tax protest and buyer should see an approximate $5000.00 reduction in taxes over two tax payments.Information sheet in home on taxes.
Property Specifics
| Single Family | |
| — | |
| Colonial | |
| — | |
| Partial | |
| — | |
| No | |
| 0.17 |
| Cook | |
| — | |
| 0 / Not Applicable | |
| None | |
| Lake Michigan | |
| Public Sewer | |
| 10275253 | |
| 18054070150000 |
Nearby Schools
| NAME: | DISTRICT: | DISTANCE: | |
|---|---|---|---|
|
Grade School
Cossitt Ave Elementary School |
102 | — | |
|
Middle School
Park Junior High School |
102 | Not in DB | |
|
High School
Lyons Twp High School |
204 | Not in DB | |
Property History
| DATE: | EVENT: | PRICE: | SOURCE: |
|---|---|---|---|
| 15 Nov, 2019 | Sold | $680,000 | MRED MLS |
| 9 Apr, 2019 | Under contract | $699,900 | MRED MLS |
| — | Last price change | $719,900 | MRED MLS |
| 18 Feb, 2019 | Listed for sale | $719,900 | MRED MLS |
Room Specifics
Total Bedrooms: 4
Bedrooms Above Ground: 4
Bedrooms Below Ground: 0
Dimensions: —
Floor Type: Hardwood
Dimensions: —
Floor Type: Hardwood
Dimensions: —
Floor Type: Hardwood
Full Bathrooms: 4
Bathroom Amenities: —
Bathroom in Basement: 1
Rooms: Office,Recreation Room,Foyer,Mud Room,Enclosed Porch,Storage,Workshop
Basement Description: Finished
Other Specifics
| 2 | |
| — | |
| Concrete | |
| — | |
| Mature Trees | |
| 50X135 | |
| — | |
| Full | |
| — | |
| Range, Dishwasher, Refrigerator, Washer, Dryer, Stainless Steel Appliance(s) | |
| Not in DB | |
| Sidewalks, Street Lights, Street Paved | |
| — | |
| — | |
| — |
Tax History
| Year | Property Taxes |
|---|---|
| 2019 | $17,321 |
Contact Agent
Nearby Similar Homes
Nearby Sold Comparables
Contact Agent
Listing Provided By
@properties









