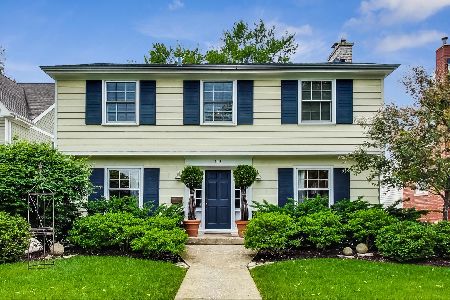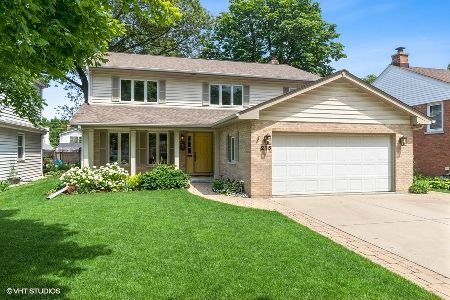200 Peck Avenue, La Grange, Illinois 60525
$905,000
|
Sold
|
|
| Status: | Closed |
| Sqft: | 0 |
| Cost/Sqft: | — |
| Beds: | 4 |
| Baths: | 4 |
| Year Built: | 1941 |
| Property Taxes: | $15,669 |
| Days On Market: | 2837 |
| Lot Size: | 0,27 |
Description
Nantucket style center entry Colonial - ideally located within walking distance to Stone Ave train station & award winning Lyons Township High School. Situated on an large professionally landscaped corner lot complete with basketball court & blue stone patios. The interior finishes offer hardwood floors, arched entries, traditional divided light windows, French doors & custom moldings throughout. Formal living room with wood-burning fireplace, office, dining room with butler's pantry & mud room with convenient attached garage. Gourmet kitchen with center island, stone counters, family work station & eating area with two-sided fireplace open to the family room with a stunning vaulted ceiling & French doors to the yard. Four 2nd floor bedrooms including an impressive master suite with luxurious bath, walk-in closets & 2nd floor laundry. Finished lower level with rec room, guest bedroom, full bath & game room. Thoughtfully designed throughout and perfect for entertaining!
Property Specifics
| Single Family | |
| — | |
| Colonial | |
| 1941 | |
| Full | |
| NANTUCKET COLONIAL | |
| No | |
| 0.27 |
| Cook | |
| — | |
| 0 / Not Applicable | |
| None | |
| Lake Michigan,Public | |
| Public Sewer | |
| 09914788 | |
| 18054090110000 |
Nearby Schools
| NAME: | DISTRICT: | DISTANCE: | |
|---|---|---|---|
|
Grade School
Cossitt Ave Elementary School |
102 | — | |
|
Middle School
Park Junior High School |
102 | Not in DB | |
|
High School
Lyons Twp High School |
204 | Not in DB | |
Property History
| DATE: | EVENT: | PRICE: | SOURCE: |
|---|---|---|---|
| 31 Aug, 2018 | Sold | $905,000 | MRED MLS |
| 29 Apr, 2018 | Under contract | $937,500 | MRED MLS |
| 19 Apr, 2018 | Listed for sale | $937,500 | MRED MLS |
Room Specifics
Total Bedrooms: 5
Bedrooms Above Ground: 4
Bedrooms Below Ground: 1
Dimensions: —
Floor Type: Carpet
Dimensions: —
Floor Type: Carpet
Dimensions: —
Floor Type: Carpet
Dimensions: —
Floor Type: —
Full Bathrooms: 4
Bathroom Amenities: Double Sink,Full Body Spray Shower
Bathroom in Basement: 1
Rooms: Office,Foyer,Pantry,Mud Room,Walk In Closet,Bedroom 5,Recreation Room,Game Room,Utility Room-Lower Level
Basement Description: Finished
Other Specifics
| 2 | |
| — | |
| Concrete | |
| Patio, Storms/Screens | |
| Corner Lot,Landscaped | |
| 74.84 X 155.59 | |
| Unfinished | |
| Full | |
| Vaulted/Cathedral Ceilings, Bar-Dry, Hardwood Floors, Second Floor Laundry | |
| Range, Microwave, Dishwasher, Refrigerator, Bar Fridge, Disposal, Wine Refrigerator, Range Hood | |
| Not in DB | |
| Sidewalks, Street Lights, Street Paved | |
| — | |
| — | |
| Double Sided, Wood Burning, Gas Log |
Tax History
| Year | Property Taxes |
|---|---|
| 2018 | $15,669 |
Contact Agent
Nearby Similar Homes
Nearby Sold Comparables
Contact Agent
Listing Provided By
Smothers Realty Group











