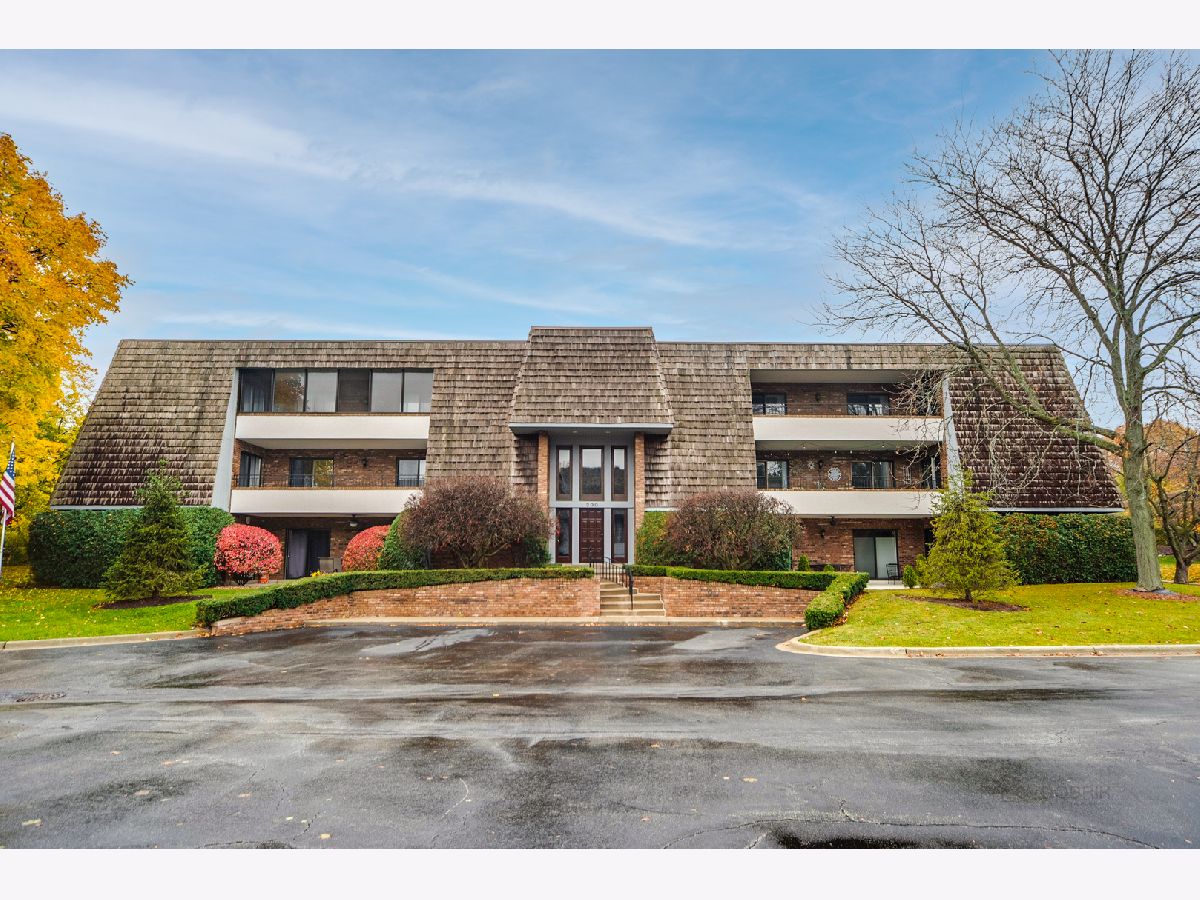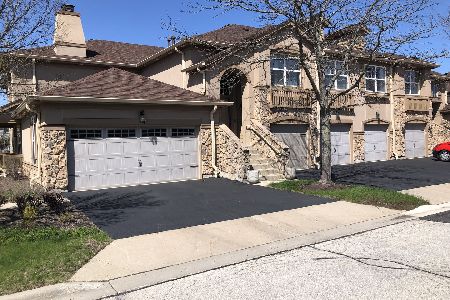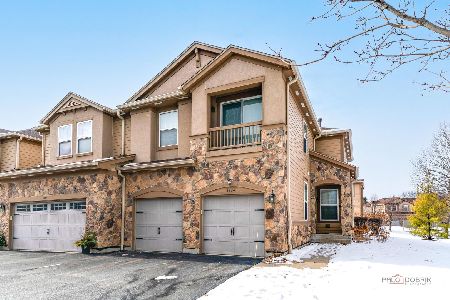200 Red Top Drive, Libertyville, Illinois 60048
$235,000
|
Sold
|
|
| Status: | Closed |
| Sqft: | 1,309 |
| Cost/Sqft: | $180 |
| Beds: | 2 |
| Baths: | 2 |
| Year Built: | 1984 |
| Property Taxes: | $4,426 |
| Days On Market: | 1212 |
| Lot Size: | 0,00 |
Description
Affordable Libertyville Condo steps from every convenience such as grocery, pharmacy, post office, workout center, and parks. You'll love the bright ambiance as there is an enclosed or screened-in(seasonal) balcony running the length of the home and every room has sliding doors that open to it. Great light and an open floor plan will make you love this home. The kitchen has every convenience, stainless appliances, and granite counters, and opens to the dining room and living room. The separate laundry has a front-loading stacked washer/dryer. The living room opens to the dining room for that great room feel and wood laminate floors are featured. The master suite will please with a huge walk-in closet and private bath with a whirlpool tub and separate shower. The second bedroom has a spacious closet and uses the hall bath. There is great closet space plus your own storage and garage space in the lower level.
Property Specifics
| Condos/Townhomes | |
| 3 | |
| — | |
| 1984 | |
| — | |
| RANCH | |
| No | |
| — |
| Lake | |
| Red Top Villas | |
| 300 / Monthly | |
| — | |
| — | |
| — | |
| 11663873 | |
| 11282020850000 |
Nearby Schools
| NAME: | DISTRICT: | DISTANCE: | |
|---|---|---|---|
|
Middle School
Hawthorn Middle School North |
73 | Not in DB | |
|
High School
Libertyville High School |
128 | Not in DB | |
Property History
| DATE: | EVENT: | PRICE: | SOURCE: |
|---|---|---|---|
| 16 Nov, 2007 | Sold | $228,000 | MRED MLS |
| 21 Sep, 2007 | Under contract | $234,900 | MRED MLS |
| 6 Sep, 2007 | Listed for sale | $234,900 | MRED MLS |
| 30 Dec, 2022 | Sold | $235,000 | MRED MLS |
| 6 Dec, 2022 | Under contract | $235,000 | MRED MLS |
| 31 Oct, 2022 | Listed for sale | $235,000 | MRED MLS |


Room Specifics
Total Bedrooms: 2
Bedrooms Above Ground: 2
Bedrooms Below Ground: 0
Dimensions: —
Floor Type: —
Full Bathrooms: 2
Bathroom Amenities: Whirlpool,Separate Shower
Bathroom in Basement: 0
Rooms: —
Basement Description: None
Other Specifics
| 1 | |
| — | |
| Asphalt | |
| — | |
| — | |
| COMMON | |
| — | |
| — | |
| — | |
| — | |
| Not in DB | |
| — | |
| — | |
| — | |
| — |
Tax History
| Year | Property Taxes |
|---|---|
| 2007 | $3,873 |
| 2022 | $4,426 |
Contact Agent
Nearby Similar Homes
Nearby Sold Comparables
Contact Agent
Listing Provided By
RE/MAX Suburban







