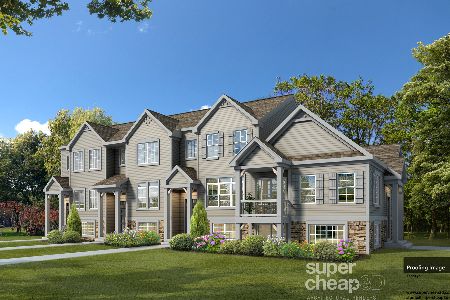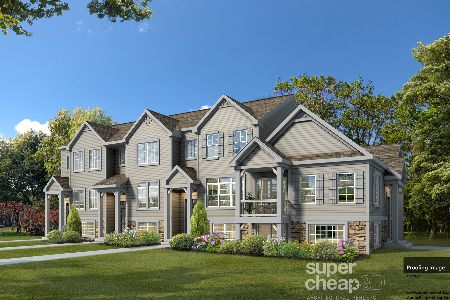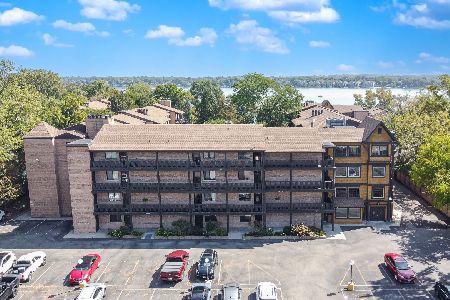200 Regency Court, Wauconda, Illinois 60084
$320,000
|
Sold
|
|
| Status: | Closed |
| Sqft: | 2,200 |
| Cost/Sqft: | $148 |
| Beds: | 2 |
| Baths: | 3 |
| Year Built: | 2006 |
| Property Taxes: | $7,825 |
| Days On Market: | 434 |
| Lot Size: | 0,00 |
Description
Welcome to 200 Regency Ct, Unit E, in Wauconda! This stunning townhome showcases modern elegance and high-end finishes throughout. Step into the main level, where rich hardwood flooring complements the beautifully designed kitchen, featuring premium stainless steel appliances, gorgeous granite countertops, and luxurious custom cabinetry-ideal for any home chef. The open-concept living area, anchored by a cozy gas fireplace, provides the perfect space for relaxation and entertaining. The second floor offers a versatile loft with a built-in desk and Murphy bed, perfect for an office or guest room. Both bedrooms feature large walk-in closets and private en-suite bathrooms, adding comfort and privacy to your living experience. On the lower level, you'll find an additional flexible room that can function as a family room, or entertainment space, along with a well-appointed laundry room featuring a high-end washer and dryer (installed 7/14/2023), sink, and storage cabinets. Outside, the private patio offers the perfect spot to relax and enjoy breathtaking sunset views. This home also includes a 2-car garage and is within walking distance of schools, the library, shopping, and the scenic Phil's Beach at Bangs Lake. Recent updates and improvements include: Furnace: Installed 2/16/2024 Air Conditioner: Serviced on 8/24/2024 Refrigerator: Installed 7/31/2023 Dishwasher: Installed 1/31/2021 Stove: Installed 8/2021 Luxury Lighting Fixtures: Updated on 7/31/2021 Washer/Dryer: Installed 7/14/2023 With its move-in ready condition, high-end finishes, and prime location, this home is an absolute gem. Don't miss your opportunity to make it your own!
Property Specifics
| Condos/Townhomes | |
| 2 | |
| — | |
| 2006 | |
| — | |
| STIRLING | |
| No | |
| — |
| Lake | |
| Highland Terrace | |
| 375 / Monthly | |
| — | |
| — | |
| — | |
| 12210846 | |
| 09234030460000 |
Nearby Schools
| NAME: | DISTRICT: | DISTANCE: | |
|---|---|---|---|
|
Grade School
Wauconda Elementary School |
118 | — | |
|
Middle School
Wauconda Middle School |
118 | Not in DB | |
|
High School
Wauconda Comm High School |
118 | Not in DB | |
Property History
| DATE: | EVENT: | PRICE: | SOURCE: |
|---|---|---|---|
| 9 May, 2012 | Sold | $170,000 | MRED MLS |
| 12 Apr, 2012 | Under contract | $199,000 | MRED MLS |
| 19 Oct, 2011 | Listed for sale | $199,000 | MRED MLS |
| 1 Feb, 2021 | Sold | $221,500 | MRED MLS |
| 27 Nov, 2020 | Under contract | $234,900 | MRED MLS |
| 29 Jul, 2020 | Listed for sale | $234,900 | MRED MLS |
| 14 Feb, 2025 | Sold | $320,000 | MRED MLS |
| 15 Nov, 2024 | Under contract | $325,000 | MRED MLS |
| 14 Nov, 2024 | Listed for sale | $329,995 | MRED MLS |
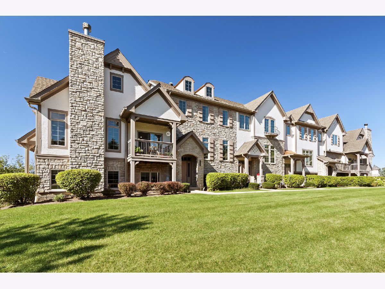
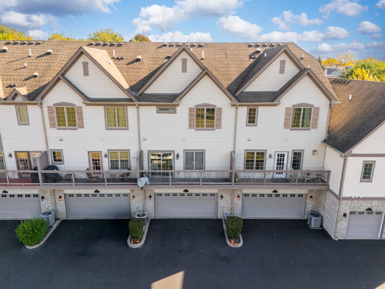
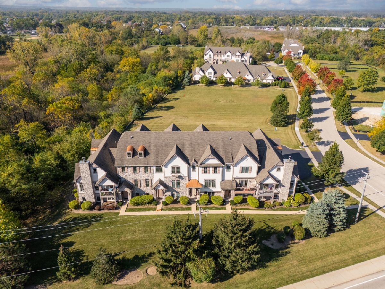
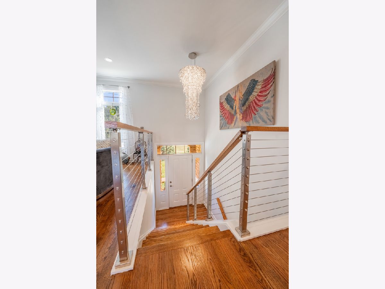
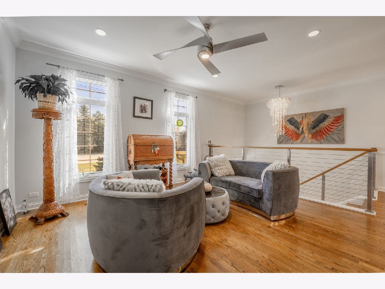
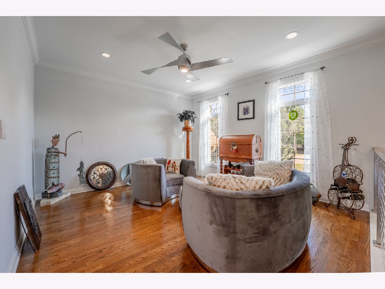
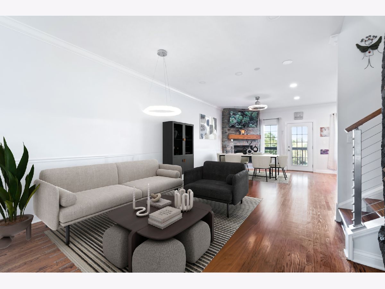
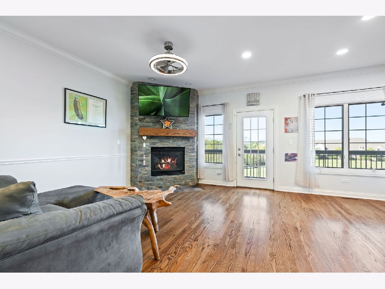
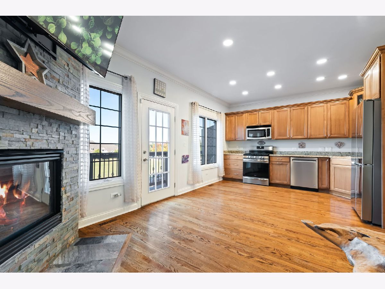
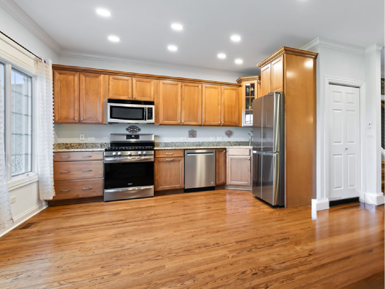
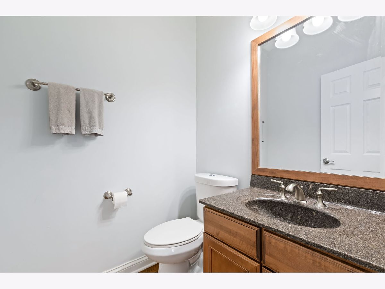
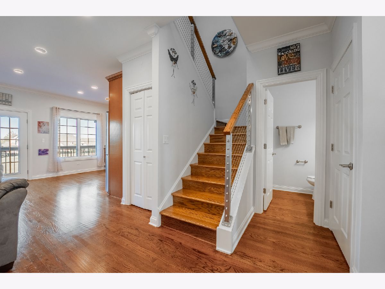
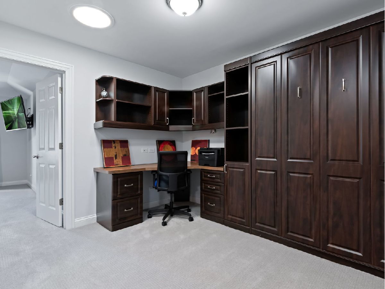
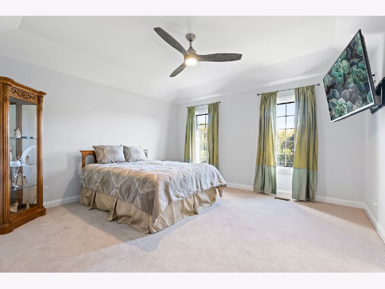
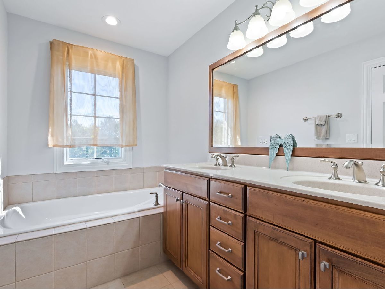
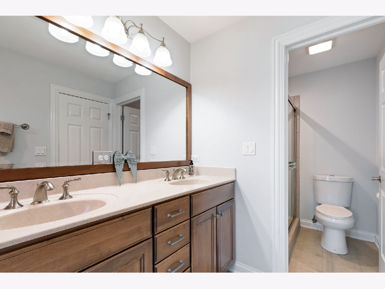
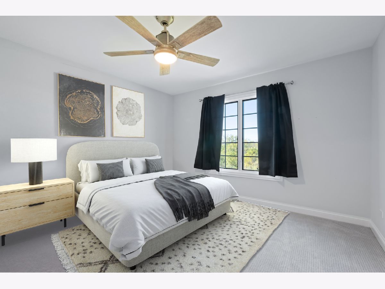
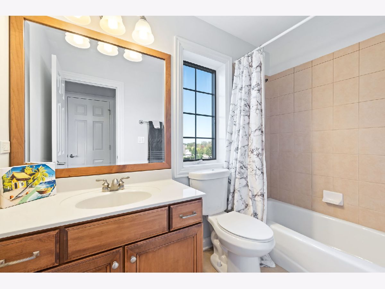
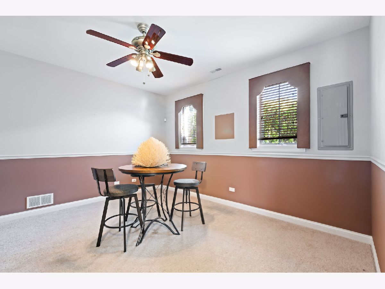
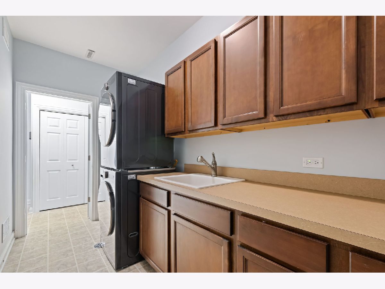
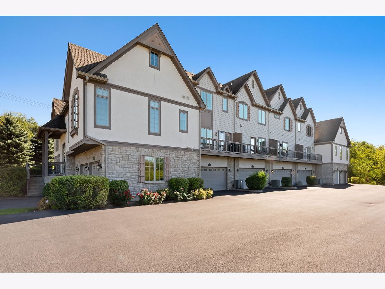
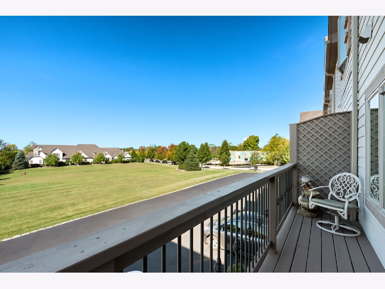
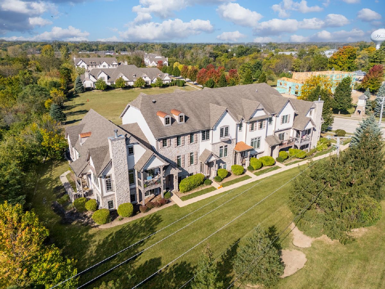
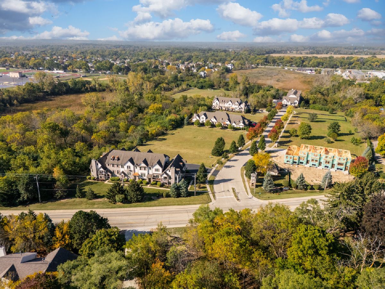
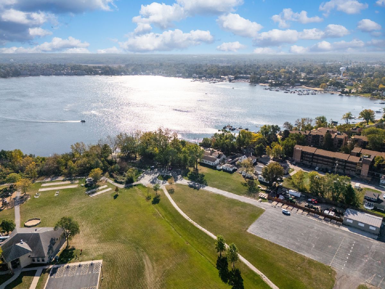
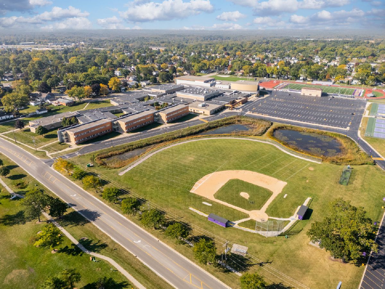
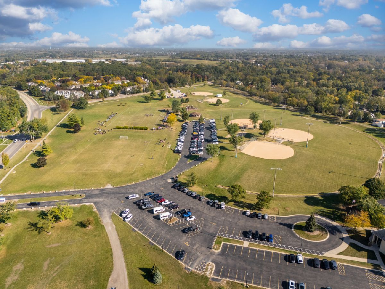
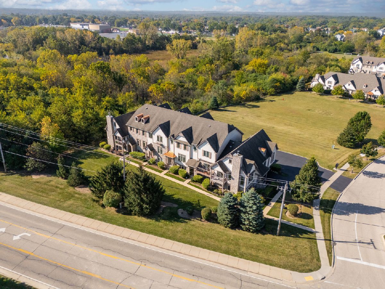
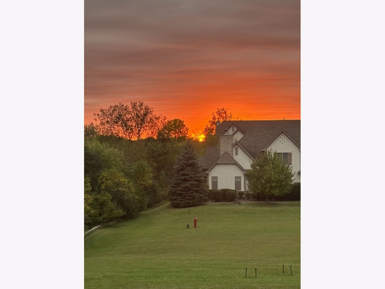
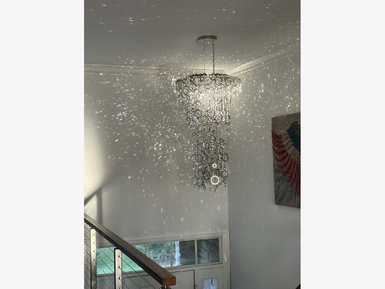
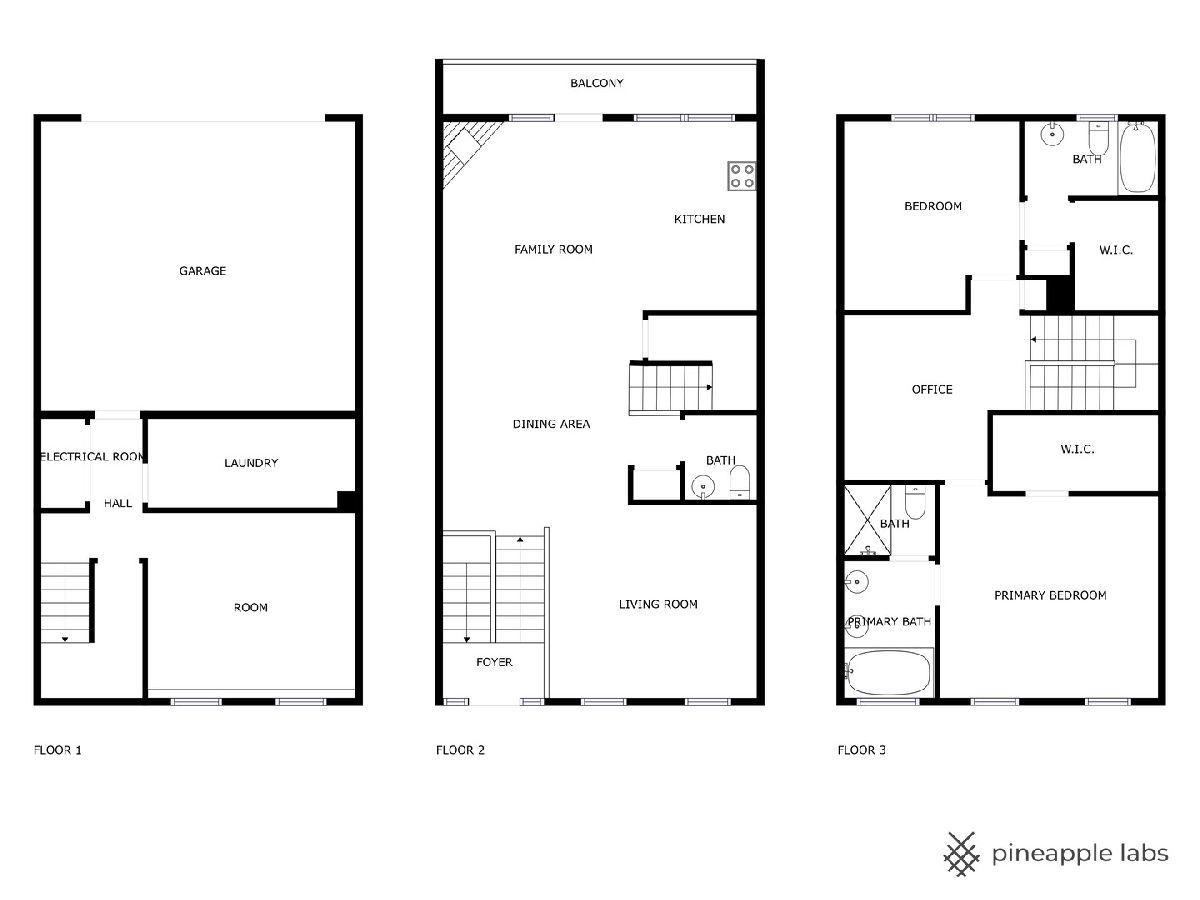
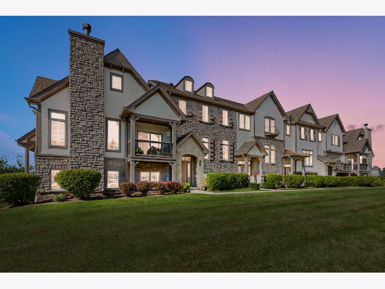
Room Specifics
Total Bedrooms: 2
Bedrooms Above Ground: 2
Bedrooms Below Ground: 0
Dimensions: —
Floor Type: —
Full Bathrooms: 3
Bathroom Amenities: Whirlpool,Separate Shower,Double Sink
Bathroom in Basement: 0
Rooms: —
Basement Description: Finished
Other Specifics
| 2 | |
| — | |
| Asphalt | |
| — | |
| — | |
| COMMON | |
| — | |
| — | |
| — | |
| — | |
| Not in DB | |
| — | |
| — | |
| — | |
| — |
Tax History
| Year | Property Taxes |
|---|---|
| 2021 | $6,529 |
| 2025 | $7,825 |
Contact Agent
Nearby Similar Homes
Nearby Sold Comparables
Contact Agent
Listing Provided By
Coldwell Banker Realty

