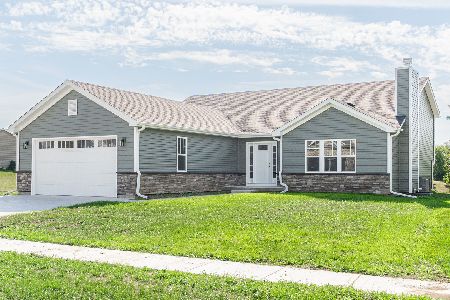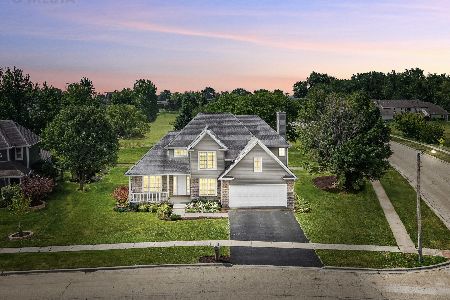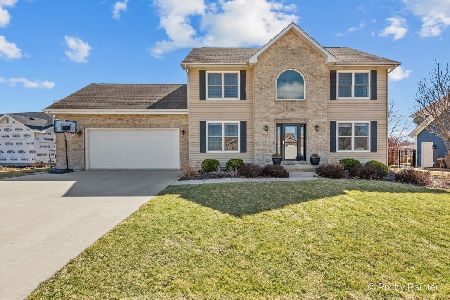200 Saint Andrews Drive, Dekalb, Illinois 60115
$219,000
|
Sold
|
|
| Status: | Closed |
| Sqft: | 2,308 |
| Cost/Sqft: | $95 |
| Beds: | 4 |
| Baths: | 3 |
| Year Built: | 2005 |
| Property Taxes: | $7,467 |
| Days On Market: | 3625 |
| Lot Size: | 0,31 |
Description
Stunning home located on the golf course! Great Open Floor Plan! Comfortable front porch for relaxing. Freshly painted in Neutral Tones! White millwork! 2" blinds throughout! Formal Living Room and Dining Room. Spacious Family Room w/ gas start fireplace is open to Kitchen and eating area! Great views of the Golf Course! In the Kitchen you will find plenty of counter space and cabinets even a pantry! First Floor Den w/ French doors. Luxury Master Suite w/ lighted tray ceiling, huge W/I Closet & an additional room off closet to be finished. Master Bath has a double vanity, large whirlpool tub, double shower and private water closet. Three additional spacious bedroom located on the 2nd floor with ex-large hall bath. First Floor Laundry! Full unfinished basement. Large deck with views of the 8th green! Don't miss out! You won't be disappointed.
Property Specifics
| Single Family | |
| — | |
| — | |
| 2005 | |
| Full | |
| — | |
| No | |
| 0.31 |
| De Kalb | |
| South Pointe Greens | |
| 0 / Not Applicable | |
| None | |
| Public | |
| Public Sewer | |
| 09152686 | |
| 1103128014 |
Property History
| DATE: | EVENT: | PRICE: | SOURCE: |
|---|---|---|---|
| 14 May, 2014 | Sold | $180,000 | MRED MLS |
| 7 Apr, 2014 | Under contract | $189,900 | MRED MLS |
| — | Last price change | $192,900 | MRED MLS |
| 25 Oct, 2013 | Listed for sale | $192,900 | MRED MLS |
| 10 May, 2016 | Sold | $219,000 | MRED MLS |
| 3 Apr, 2016 | Under contract | $219,000 | MRED MLS |
| 1 Mar, 2016 | Listed for sale | $219,000 | MRED MLS |
| 6 Aug, 2025 | Sold | $350,000 | MRED MLS |
| 25 Jul, 2025 | Under contract | $367,500 | MRED MLS |
| — | Last price change | $370,000 | MRED MLS |
| 15 Jun, 2025 | Listed for sale | $370,000 | MRED MLS |
Room Specifics
Total Bedrooms: 4
Bedrooms Above Ground: 4
Bedrooms Below Ground: 0
Dimensions: —
Floor Type: Carpet
Dimensions: —
Floor Type: Carpet
Dimensions: —
Floor Type: Carpet
Full Bathrooms: 3
Bathroom Amenities: Whirlpool,Separate Shower,Double Sink
Bathroom in Basement: 0
Rooms: Breakfast Room,Den,Tandem Room
Basement Description: Unfinished
Other Specifics
| 2 | |
| Concrete Perimeter | |
| Asphalt | |
| Deck | |
| Common Grounds,Corner Lot,Golf Course Lot,Water View | |
| 70X125X131X40X59X41 | |
| Full,Unfinished | |
| Full | |
| Vaulted/Cathedral Ceilings, First Floor Laundry | |
| Range, Microwave, Dishwasher, Refrigerator, Dryer, Disposal | |
| Not in DB | |
| Sidewalks, Street Lights | |
| — | |
| — | |
| Wood Burning, Gas Starter |
Tax History
| Year | Property Taxes |
|---|---|
| 2014 | $7,794 |
| 2016 | $7,467 |
| 2025 | $7,079 |
Contact Agent
Nearby Sold Comparables
Contact Agent
Listing Provided By
Keller Williams Infinity






