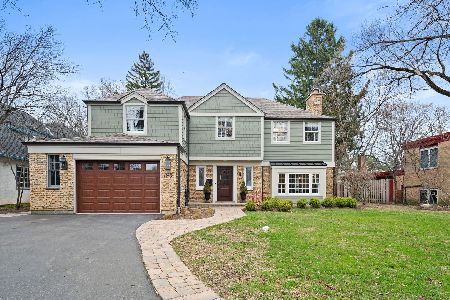200 Sheridan Road, Highland Park, Illinois 60035
$549,000
|
Sold
|
|
| Status: | Closed |
| Sqft: | 2,911 |
| Cost/Sqft: | $189 |
| Beds: | 4 |
| Baths: | 3 |
| Year Built: | 1956 |
| Property Taxes: | $12,841 |
| Days On Market: | 2031 |
| Lot Size: | 0,25 |
Description
Beautiful views from this oversized lot in East Highland Park with a short bike ride to Rosewood Beach. This dramatic, light-filled, privately situated 4-bedroom home boasts solid oak hardwood floors, skylights & floor to ceiling windows overlooking a stunning professionally landscaped yard & perennial gardens. A well-appointed updated kitchen w-quartz countertops, top-of-the-line stainless appliances & breakfast eating bar, & updated bathrooms top the list of the many quality improvements completed in just a short time. This home has all the details including being located in highly desirable Braeside. It's not your typical home! No future maintenance is required. It's all been completed for the new buyers. Walk to the train, Walk or Bike to Chicago Botanic Gardens & Walk or Bike to Ravinia & downtown Ravinia.
Property Specifics
| Single Family | |
| — | |
| Tri-Level | |
| 1956 | |
| None | |
| MID-CENTURY | |
| No | |
| 0.25 |
| Lake | |
| Braeside | |
| 0 / Not Applicable | |
| None | |
| Lake Michigan,Public | |
| Public Sewer | |
| 10770681 | |
| 17313040200000 |
Nearby Schools
| NAME: | DISTRICT: | DISTANCE: | |
|---|---|---|---|
|
Grade School
Braeside Elementary School |
112 | — | |
|
Middle School
Edgewood Middle School |
112 | Not in DB | |
|
High School
Highland Park High School |
113 | Not in DB | |
Property History
| DATE: | EVENT: | PRICE: | SOURCE: |
|---|---|---|---|
| 21 Aug, 2014 | Listed for sale | $0 | MRED MLS |
| 12 Feb, 2018 | Sold | $495,000 | MRED MLS |
| 12 Jan, 2018 | Under contract | $529,000 | MRED MLS |
| — | Last price change | $536,000 | MRED MLS |
| 15 Oct, 2017 | Listed for sale | $559,000 | MRED MLS |
| 10 Sep, 2020 | Sold | $549,000 | MRED MLS |
| 11 Jul, 2020 | Under contract | $549,000 | MRED MLS |
| 6 Jul, 2020 | Listed for sale | $549,000 | MRED MLS |
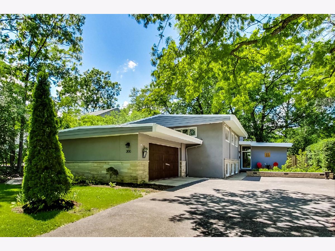
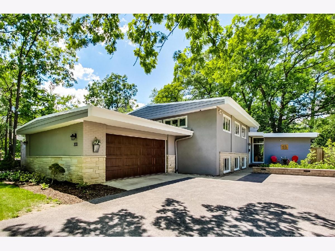
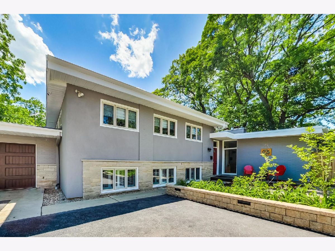
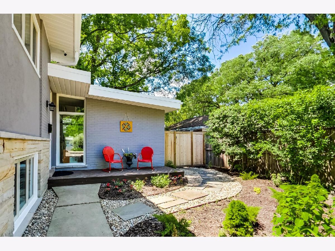
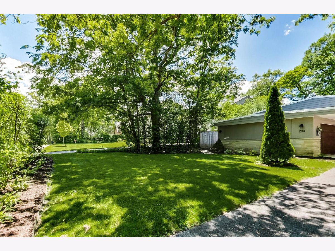
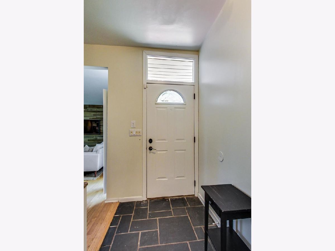
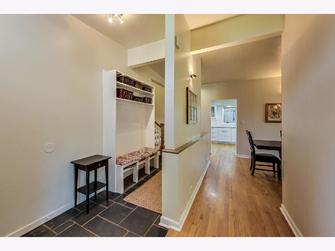
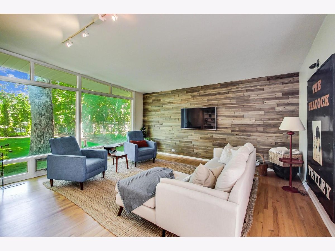
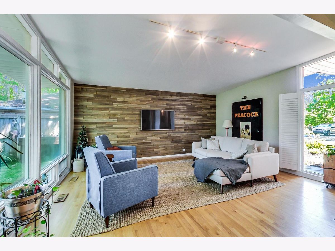
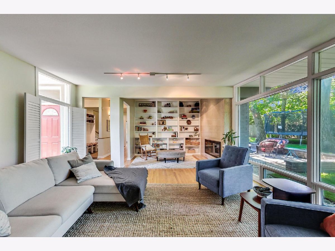
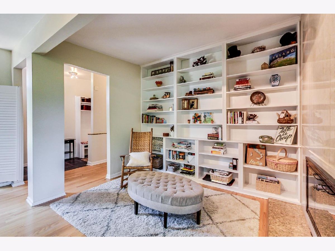
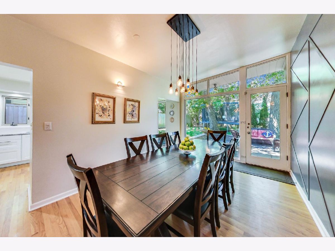
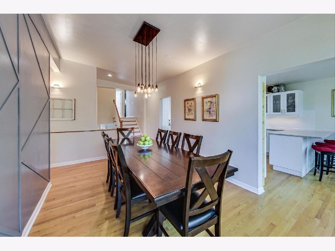
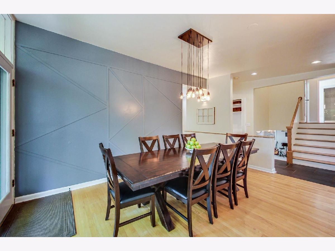
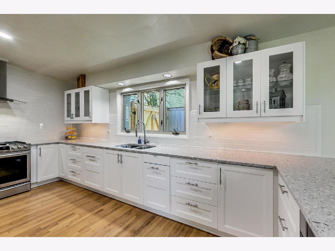
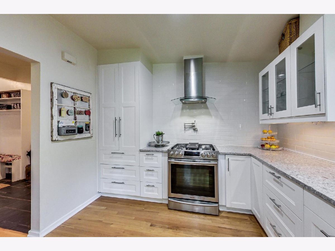
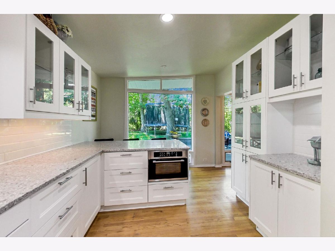
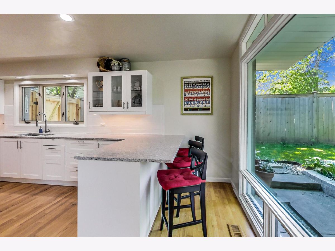
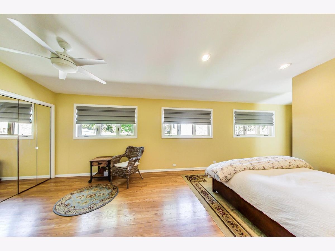
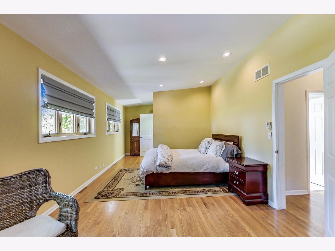
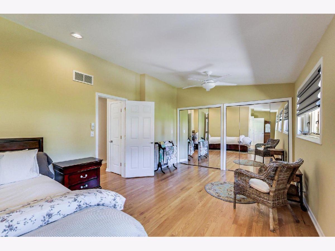
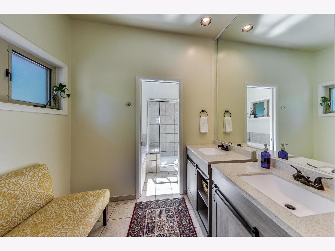
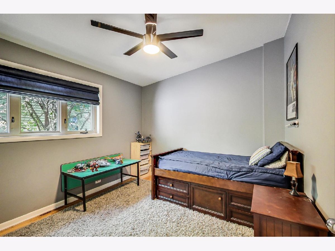
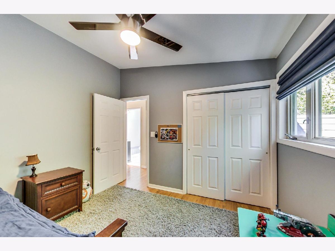
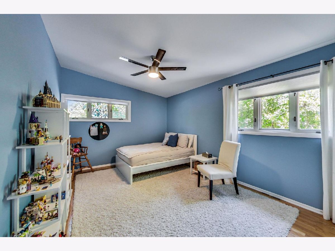
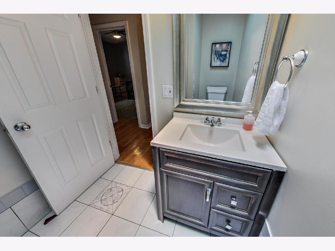
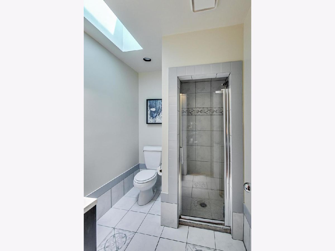
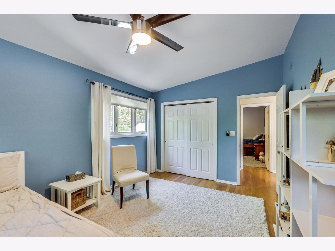
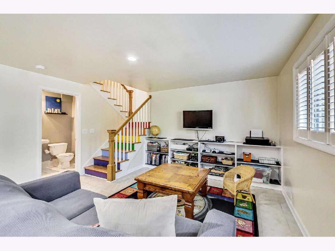
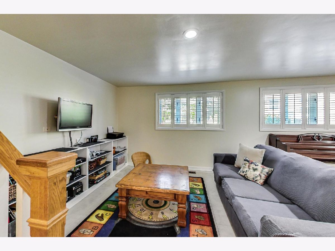
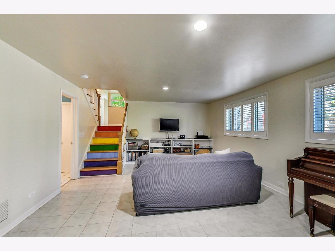
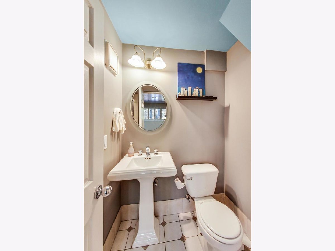
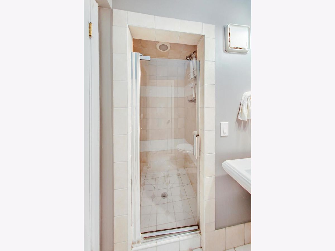
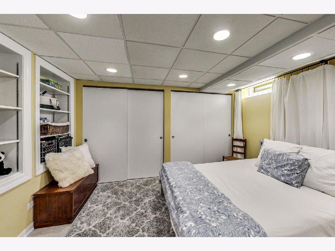
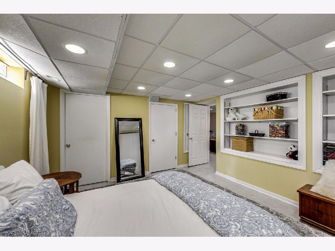
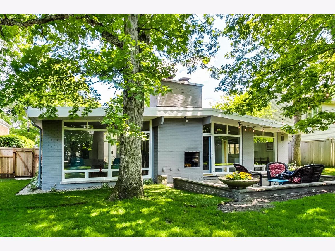
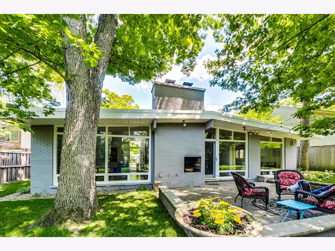
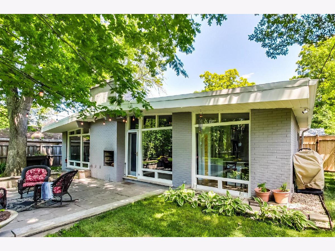
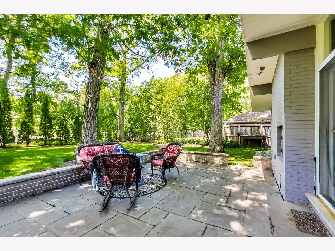
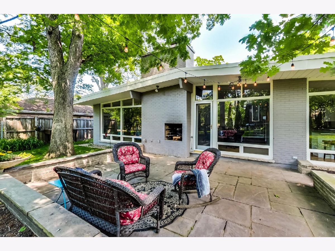
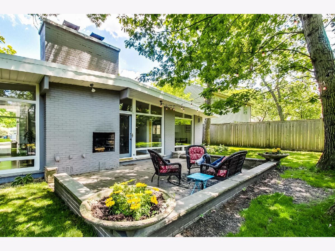
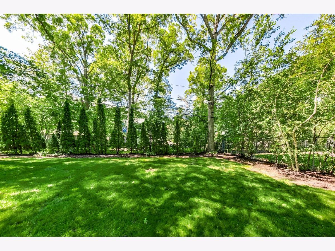
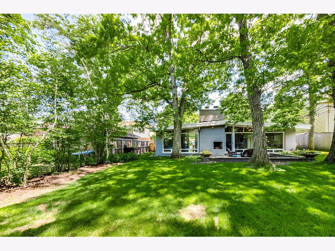
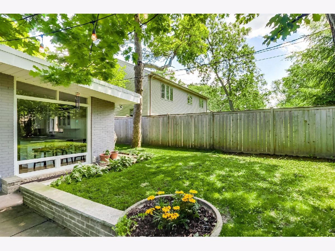
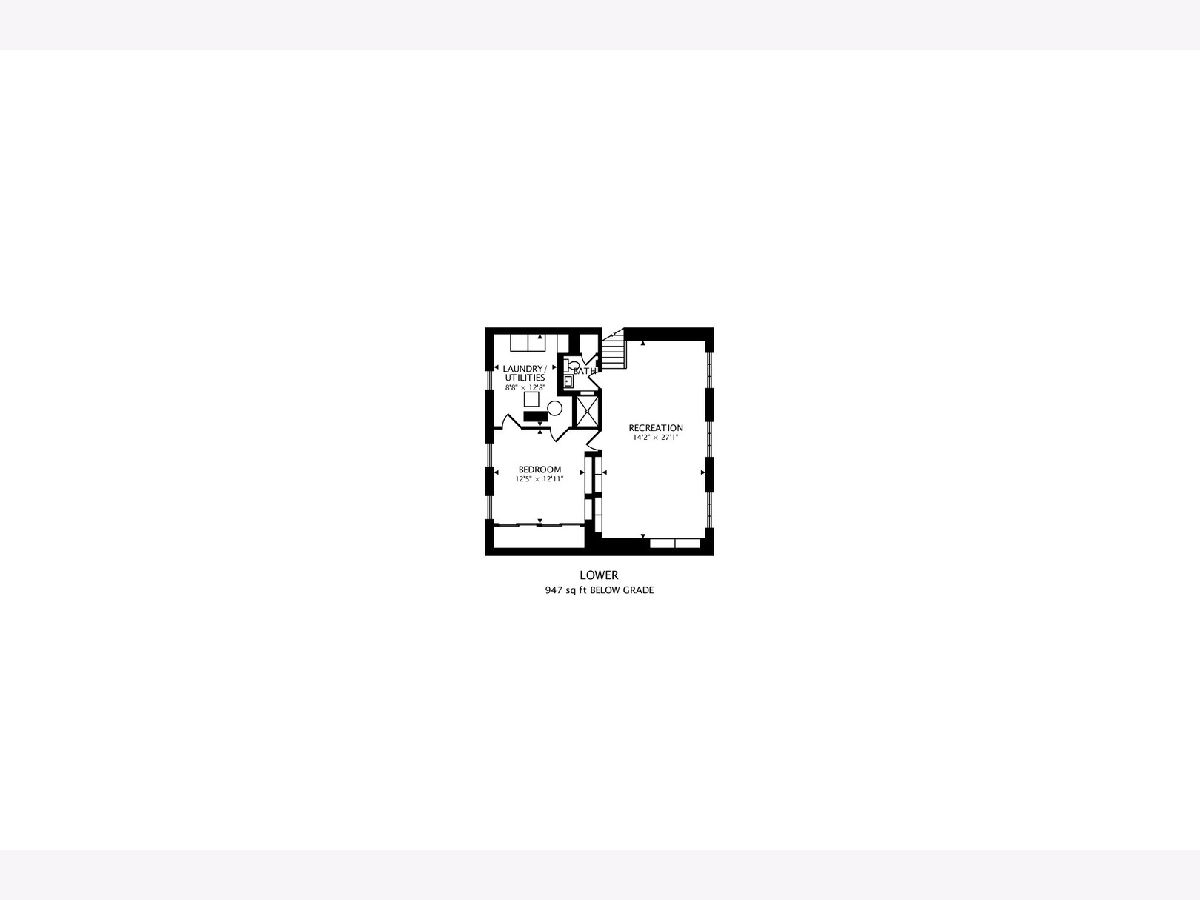
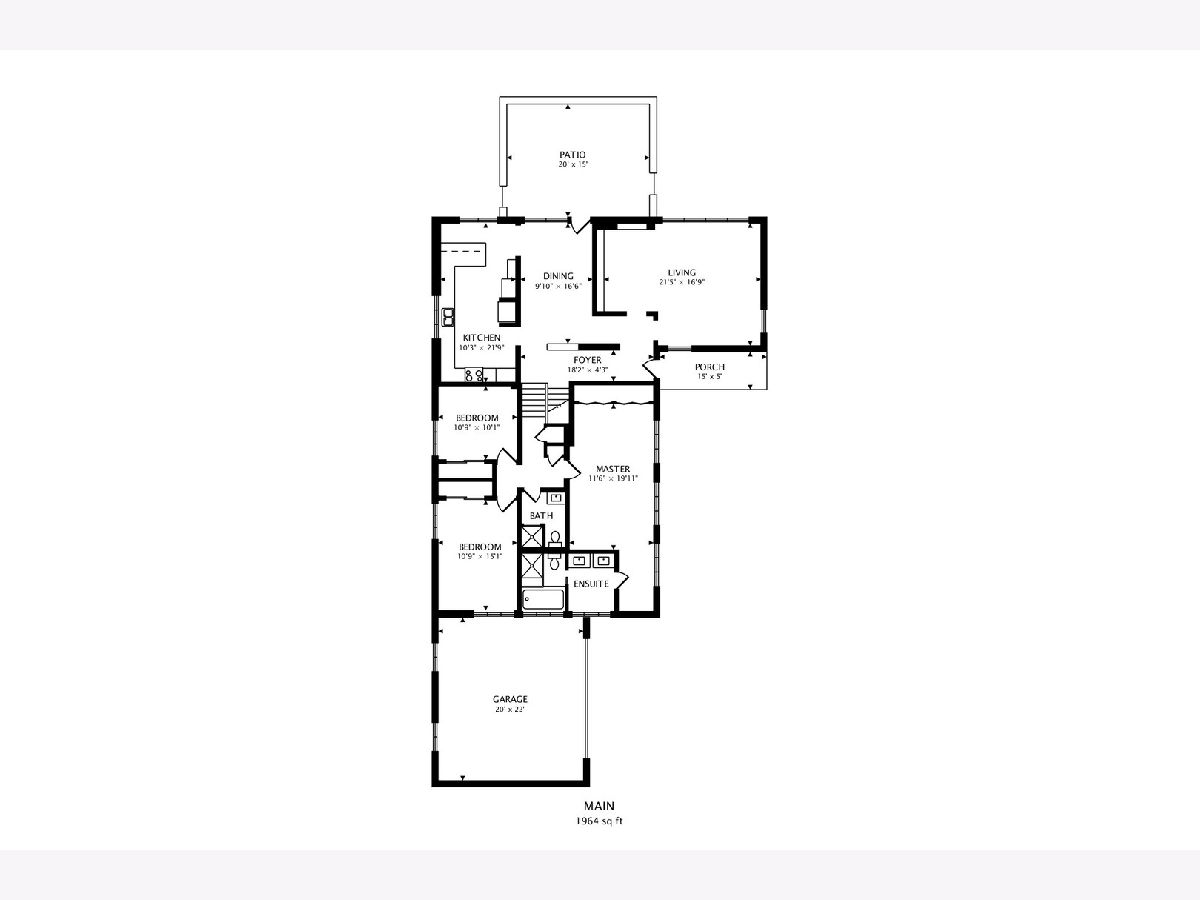
Room Specifics
Total Bedrooms: 4
Bedrooms Above Ground: 4
Bedrooms Below Ground: 0
Dimensions: —
Floor Type: Hardwood
Dimensions: —
Floor Type: Hardwood
Dimensions: —
Floor Type: Porcelain Tile
Full Bathrooms: 3
Bathroom Amenities: Whirlpool,Separate Shower,Double Sink,Soaking Tub
Bathroom in Basement: 0
Rooms: Terrace,Foyer,Other Room
Basement Description: Slab
Other Specifics
| 2 | |
| Concrete Perimeter | |
| Asphalt | |
| Brick Paver Patio, Fire Pit | |
| Fenced Yard,Irregular Lot,Landscaped,Wooded,Mature Trees | |
| 64 X 175 X 64 X 173 | |
| Unfinished | |
| Full | |
| Vaulted/Cathedral Ceilings, Skylight(s), Hardwood Floors | |
| Double Oven, Microwave, Dishwasher, Refrigerator, Washer, Dryer, Stainless Steel Appliance(s), Range Hood | |
| Not in DB | |
| Curbs, Sidewalks, Street Lights, Street Paved | |
| — | |
| — | |
| Wood Burning, Gas Starter |
Tax History
| Year | Property Taxes |
|---|---|
| 2018 | $15,405 |
| 2020 | $12,841 |
Contact Agent
Nearby Similar Homes
Nearby Sold Comparables
Contact Agent
Listing Provided By
@properties







