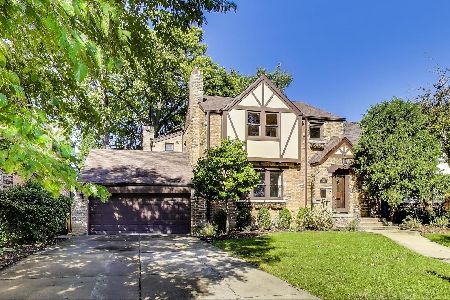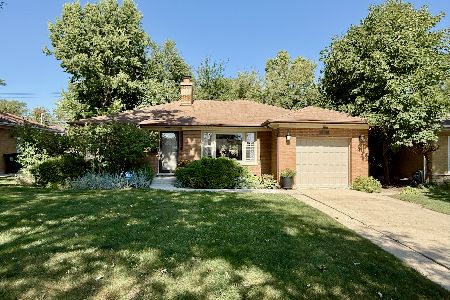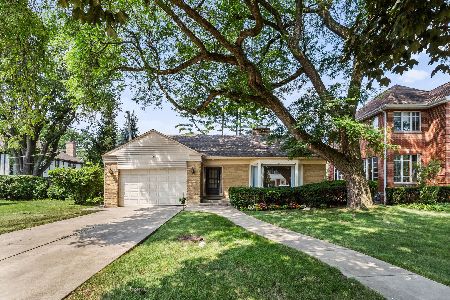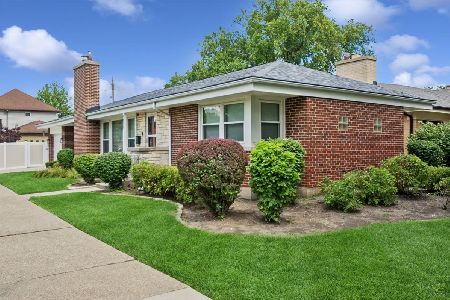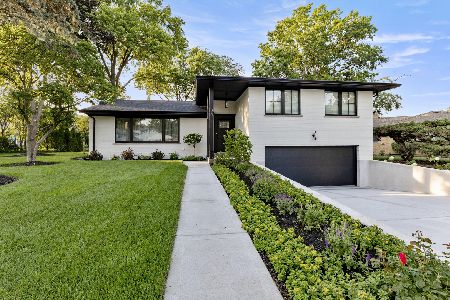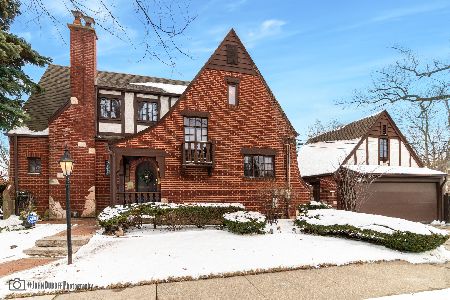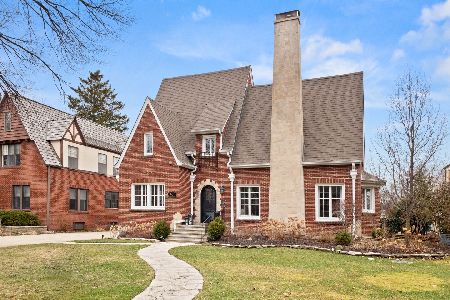200 Sibley Street, Park Ridge, Illinois 60068
$1,800,000
|
Sold
|
|
| Status: | Closed |
| Sqft: | 4,991 |
| Cost/Sqft: | $380 |
| Beds: | 5 |
| Baths: | 6 |
| Year Built: | 2007 |
| Property Taxes: | $29,953 |
| Days On Market: | 1629 |
| Lot Size: | 0,00 |
Description
Custom French Country Manor on an oversized corner lot in the highly desirable Country Club area of Park Ridge. Over 7000sf of living space designed by Brehm Architects featuring 5 bedrooms (first floor suite & second floor master) and 5.1 baths. A heated 3 car attached garage, 4 custom built gas fireplaces, six inch white oak hardwood floors throughout the first and second floors. Amazing curb appeal with its stone & brick finish, cedar shake roof and copper cutters. You enter through the unique double foyer that leads into an elegant living room with custom walnut built-ins. Then into the four season sunroom filled with natural light. An elegant formal dining room with custom tray ceilings that is perfect for entertaining. The chef's kitchen with oversized granite island, eating area, custom wood cabinetry, Sub-Zero, Wolf & Miele appliances overlooking the coffered ceiling family room with custom built-ins anchored by a beautiful fireplace. A first floor guest suite and powder room finish the main level. The second floor features an amazing master suite with sitting room, walk-in closet and spa like master bath. Three additional bedrooms, 2 more full baths, and a 2nd floor 24x16 bonus room. A staircase up to the 3rd level for easy access to storage and mechanicals. The lower level boasts an enormous rec room with custom wet bar, exercise room, media room, home office, and 2nd kitchen. A stunning stone patio with outdoor fireplace surrounded by a beautifully landscaped yard with professionally installed outdoor lighting and sprinkler system. A must see home with the perfect walk to town location.
Property Specifics
| Single Family | |
| — | |
| French Provincial | |
| 2007 | |
| Full | |
| — | |
| No | |
| — |
| Cook | |
| Country Club | |
| 0 / Not Applicable | |
| None | |
| Lake Michigan | |
| Public Sewer | |
| 11022276 | |
| 09251110140000 |
Nearby Schools
| NAME: | DISTRICT: | DISTANCE: | |
|---|---|---|---|
|
Grade School
Eugene Field Elementary School |
64 | — | |
|
Middle School
Emerson Middle School |
64 | Not in DB | |
|
High School
Maine South High School |
207 | Not in DB | |
Property History
| DATE: | EVENT: | PRICE: | SOURCE: |
|---|---|---|---|
| 8 Aug, 2014 | Sold | $465,000 | MRED MLS |
| 26 Jun, 2014 | Under contract | $479,000 | MRED MLS |
| — | Last price change | $489,000 | MRED MLS |
| 25 Mar, 2014 | Listed for sale | $489,000 | MRED MLS |
| 2 Jul, 2021 | Sold | $1,800,000 | MRED MLS |
| 12 May, 2021 | Under contract | $1,899,000 | MRED MLS |
| 15 Apr, 2021 | Listed for sale | $1,899,000 | MRED MLS |
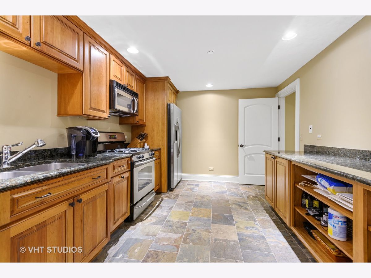
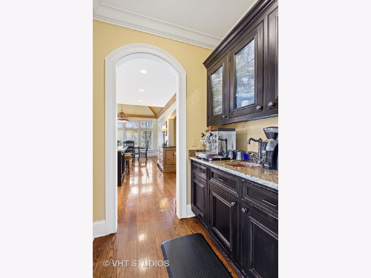
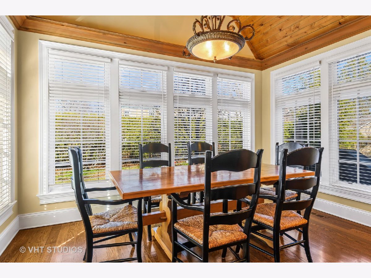
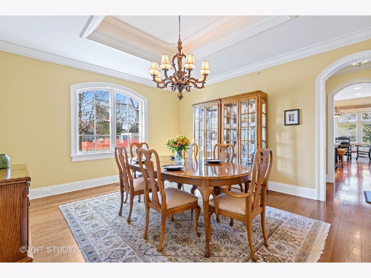
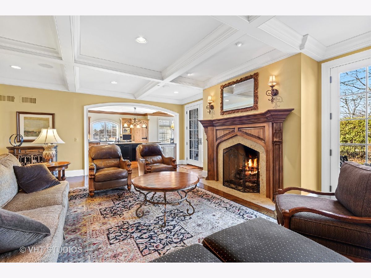
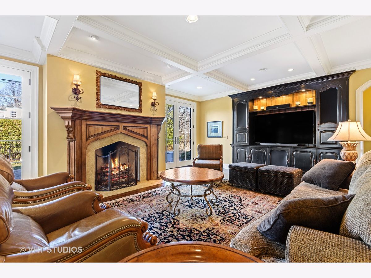
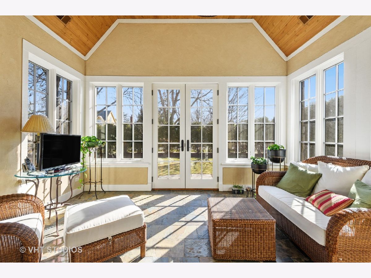
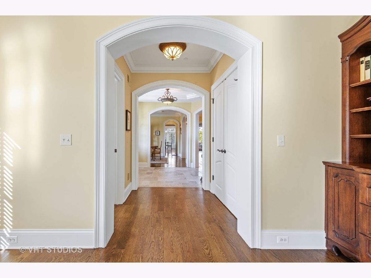
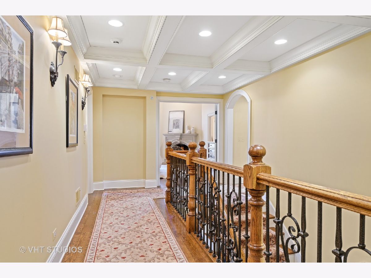
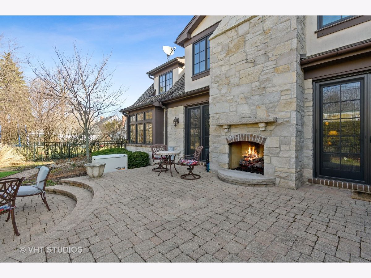
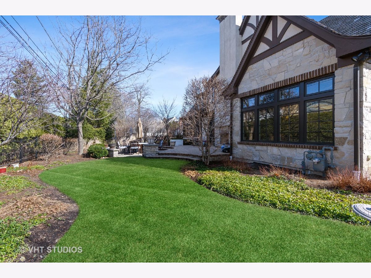
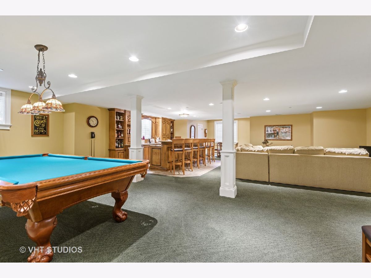
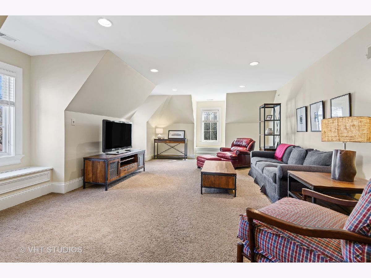
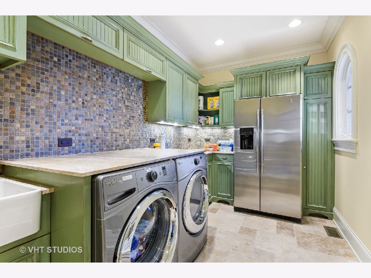
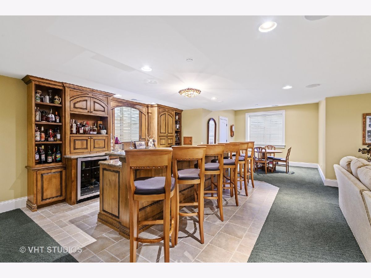
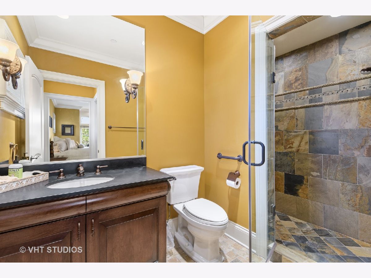
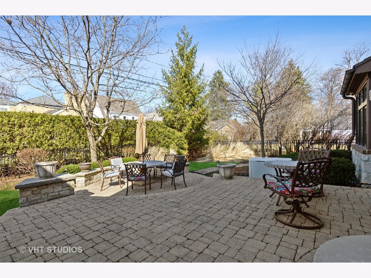
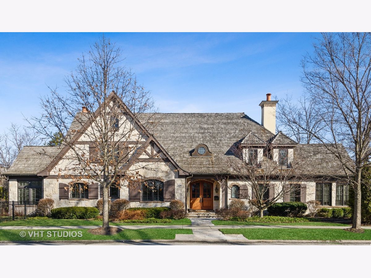
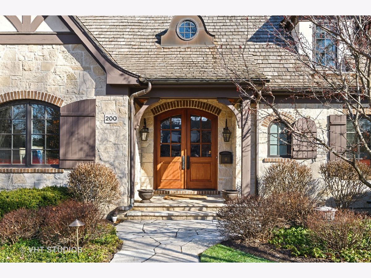
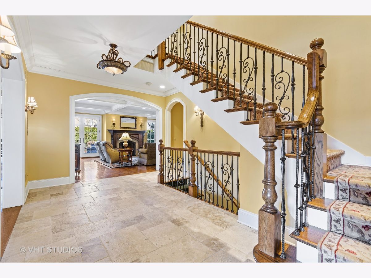
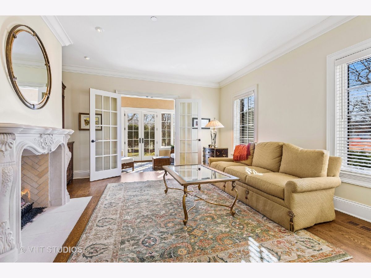
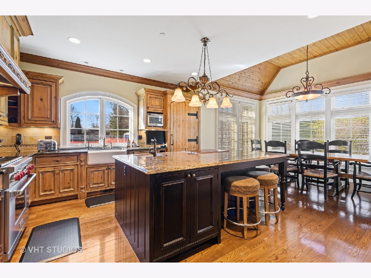
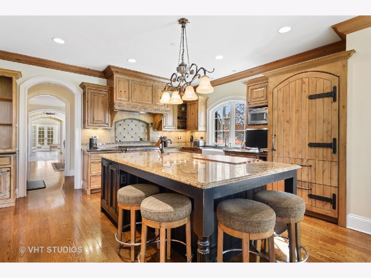
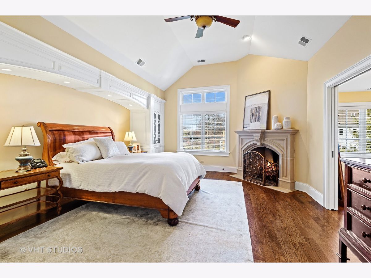
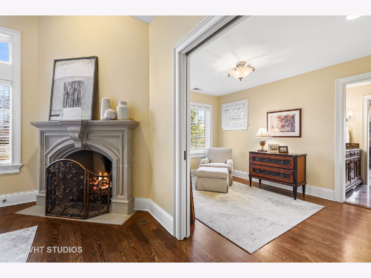
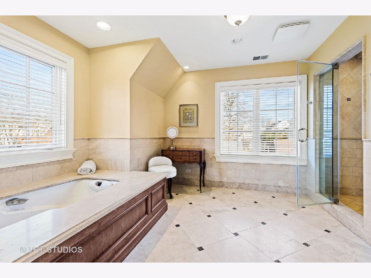
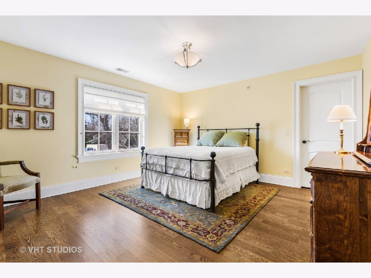
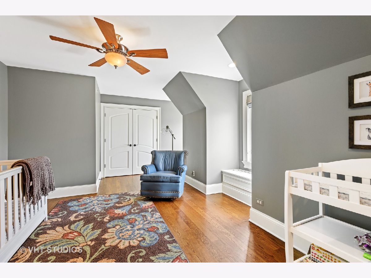
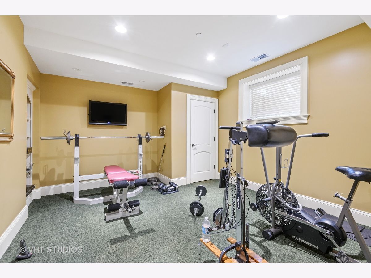
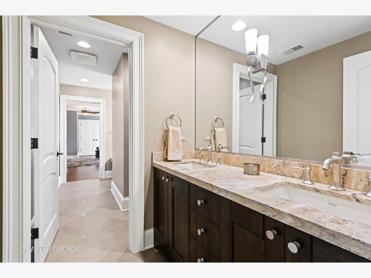
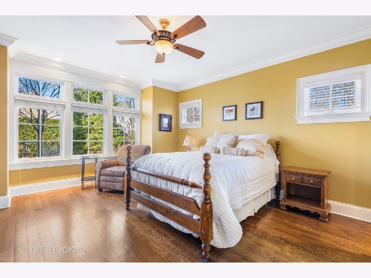
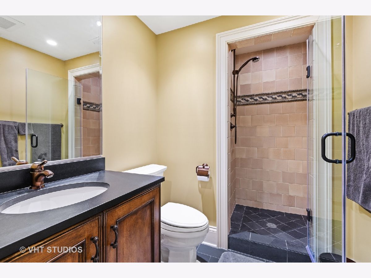
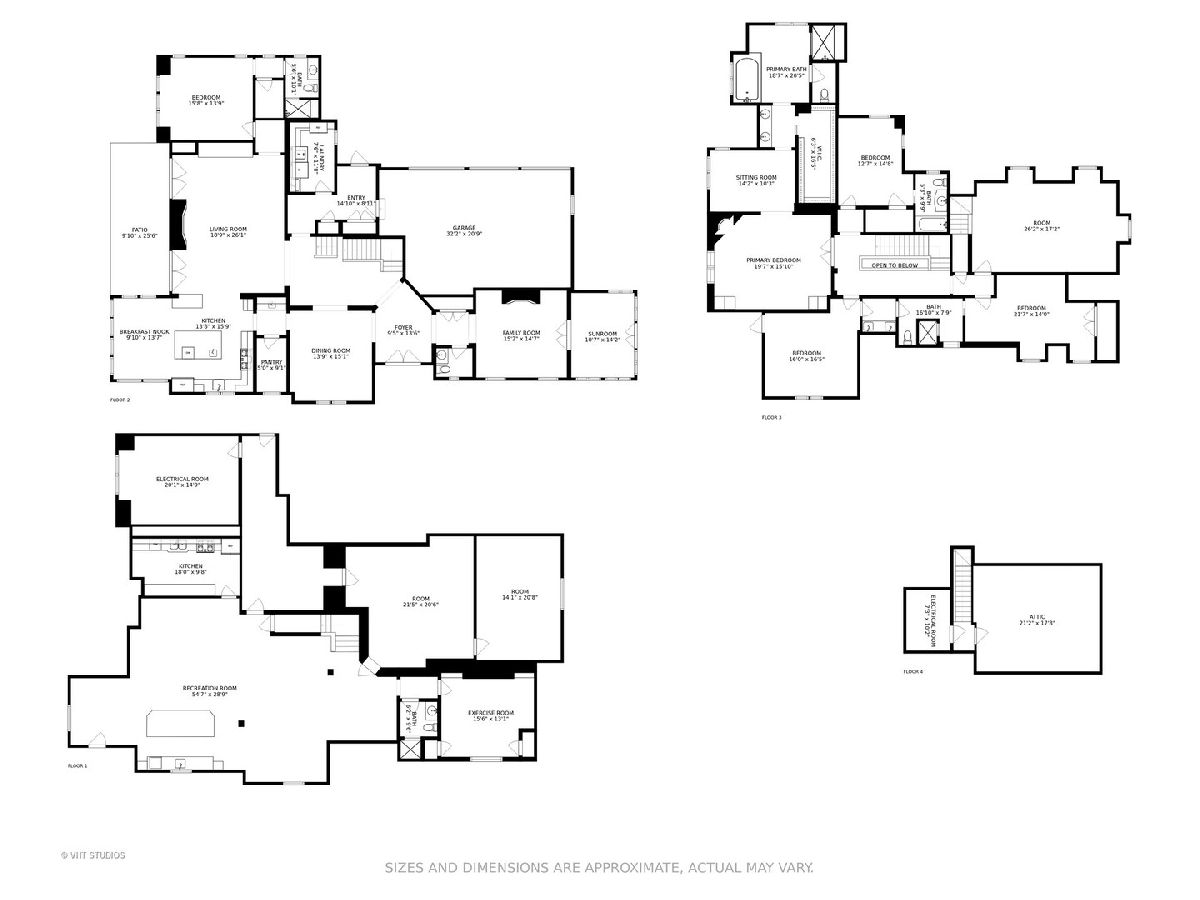
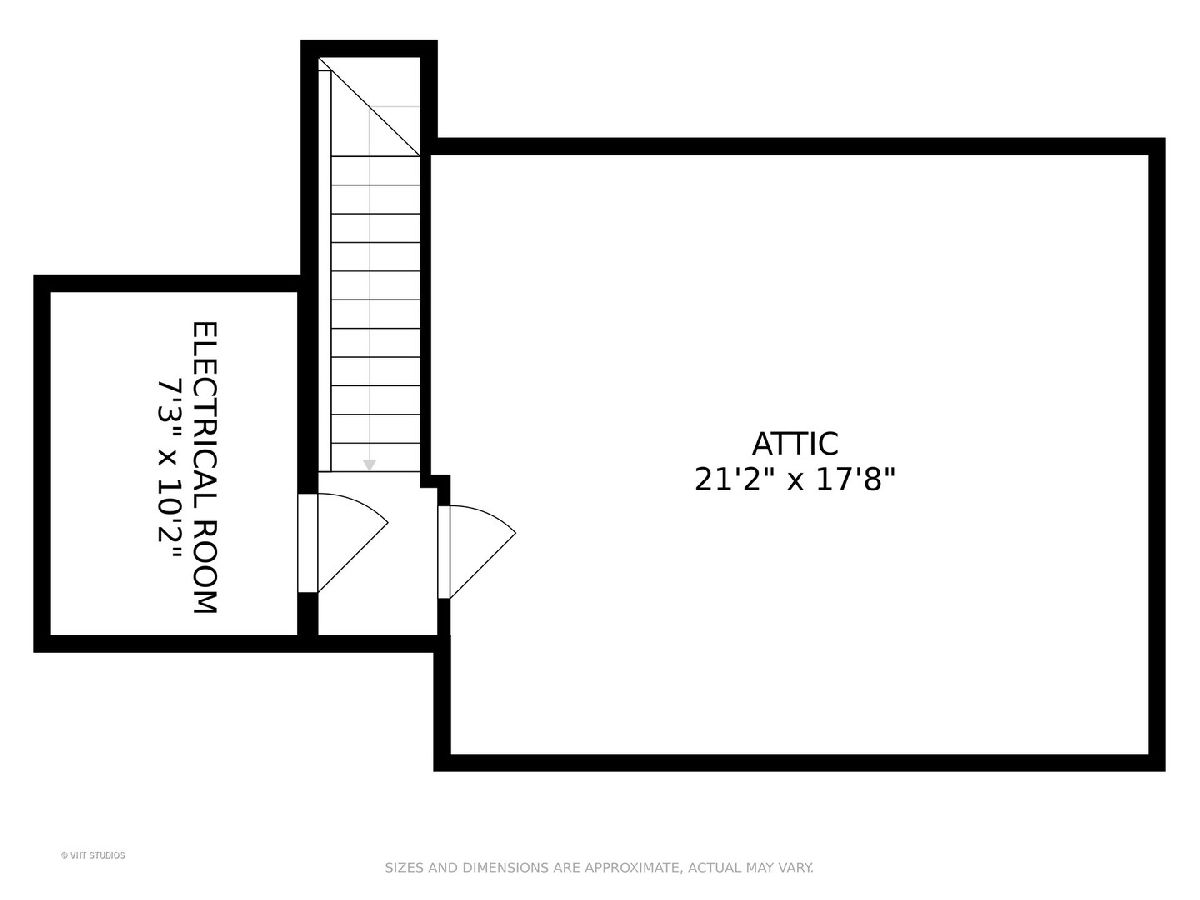
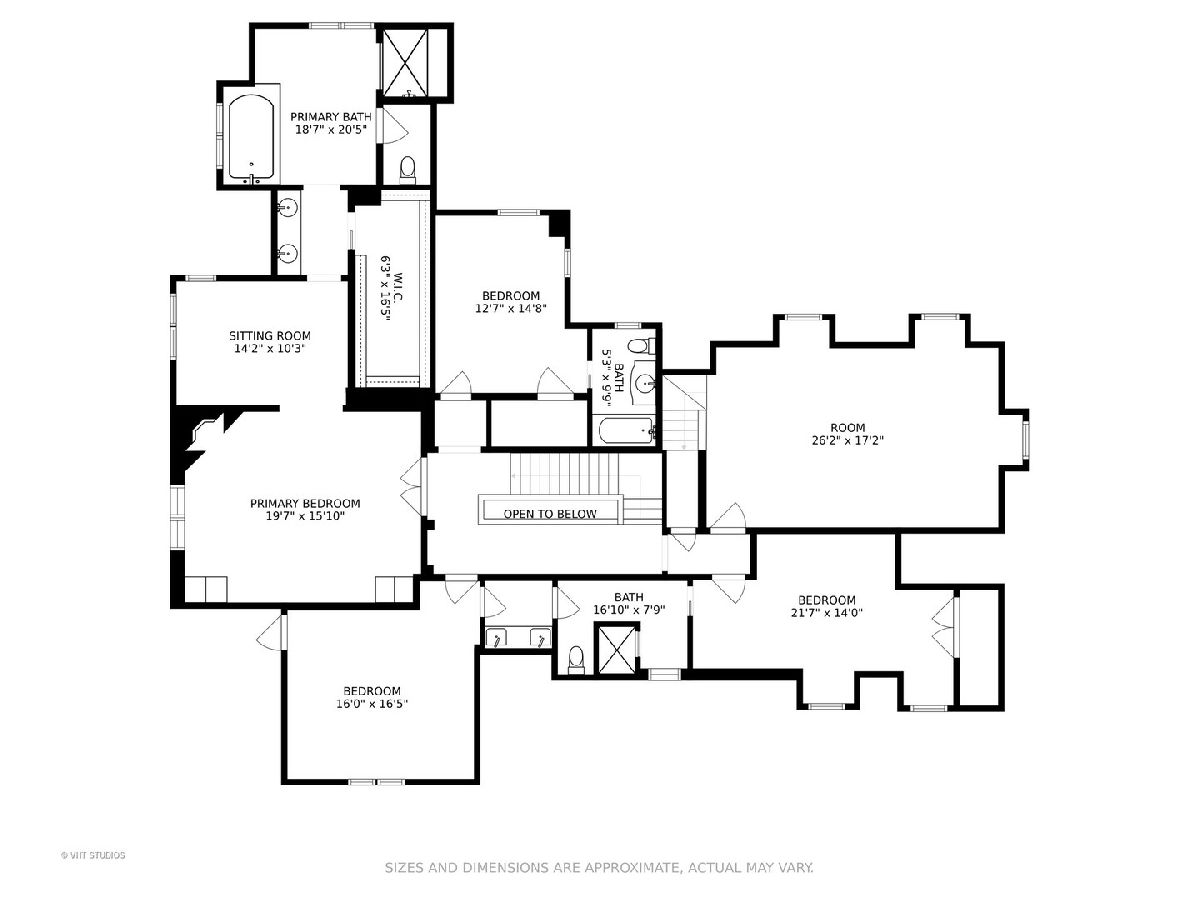
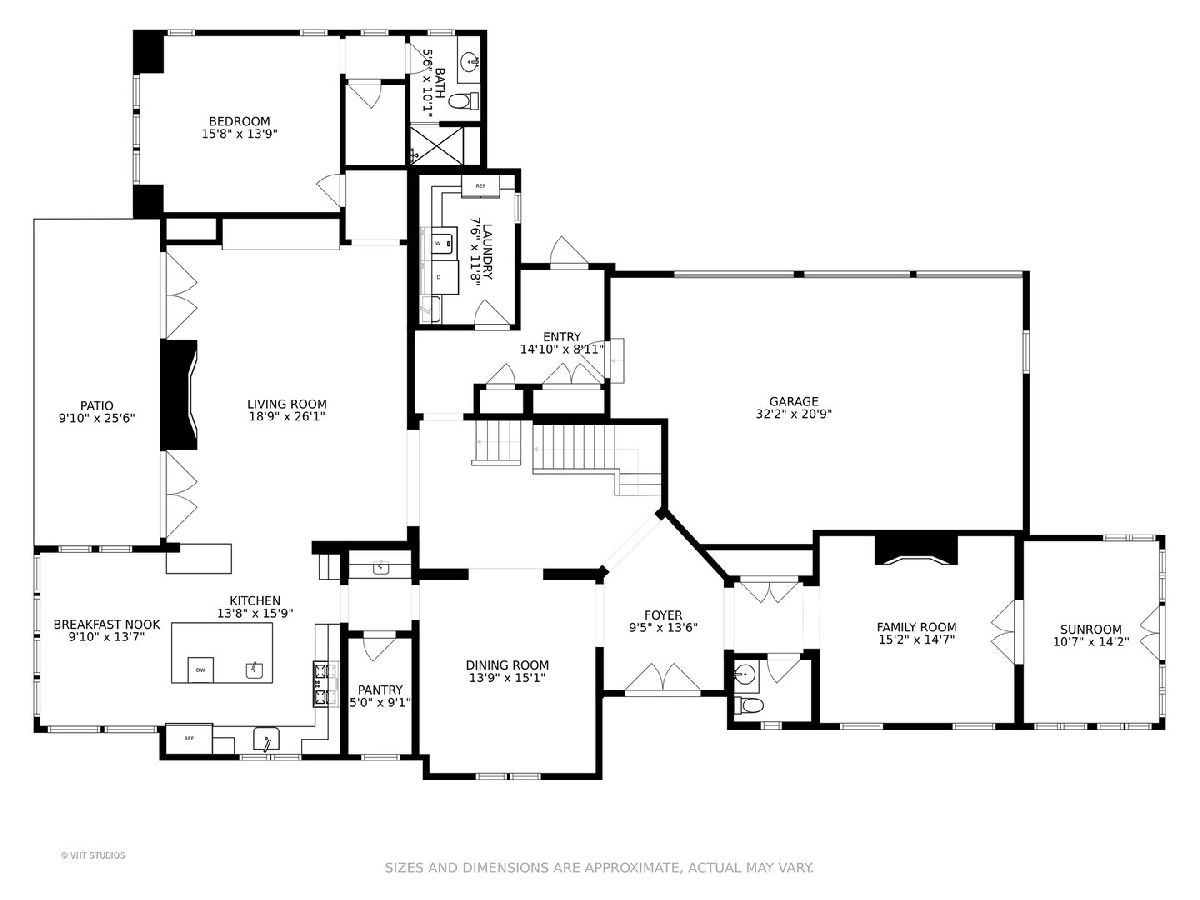
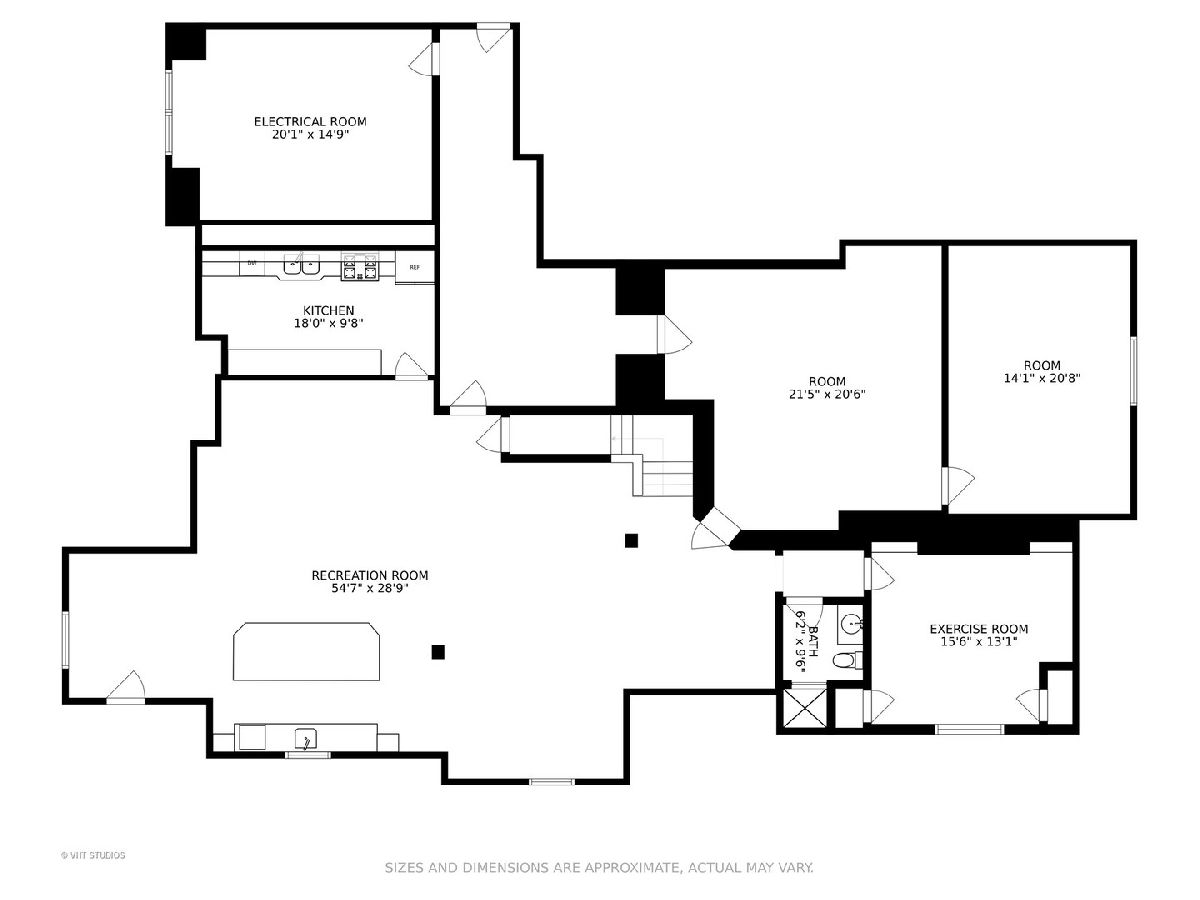
Room Specifics
Total Bedrooms: 5
Bedrooms Above Ground: 5
Bedrooms Below Ground: 0
Dimensions: —
Floor Type: Hardwood
Dimensions: —
Floor Type: Hardwood
Dimensions: —
Floor Type: Hardwood
Dimensions: —
Floor Type: —
Full Bathrooms: 6
Bathroom Amenities: Separate Shower,Steam Shower,Double Sink,Full Body Spray Shower,Soaking Tub
Bathroom in Basement: 1
Rooms: Bedroom 5,Bonus Room,Sitting Room,Kitchen,Mud Room,Breakfast Room,Recreation Room,Exercise Room,Heated Sun Room
Basement Description: Finished
Other Specifics
| 3 | |
| Concrete Perimeter | |
| Concrete | |
| Patio | |
| — | |
| 86X160 | |
| Interior Stair,Unfinished | |
| Full | |
| Bar-Wet, Hardwood Floors, First Floor Bedroom, In-Law Arrangement, First Floor Laundry, First Floor Full Bath, Built-in Features, Walk-In Closet(s), Coffered Ceiling(s), Granite Counters, Separate Dining Room | |
| Range, Microwave, Dishwasher, High End Refrigerator, Bar Fridge, Freezer, Washer, Dryer, Disposal, Stainless Steel Appliance(s), Wine Refrigerator | |
| Not in DB | |
| — | |
| — | |
| — | |
| Wood Burning, Gas Log, Gas Starter |
Tax History
| Year | Property Taxes |
|---|---|
| 2014 | $12,655 |
| 2021 | $29,953 |
Contact Agent
Nearby Similar Homes
Nearby Sold Comparables
Contact Agent
Listing Provided By
@properties

