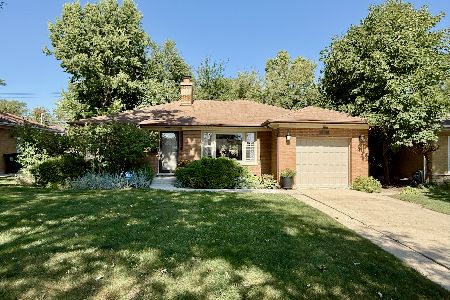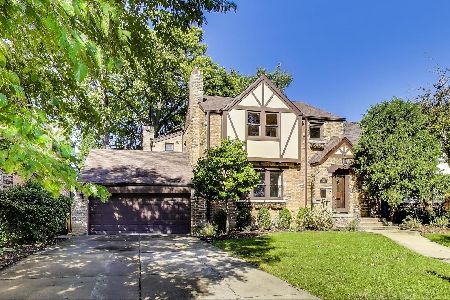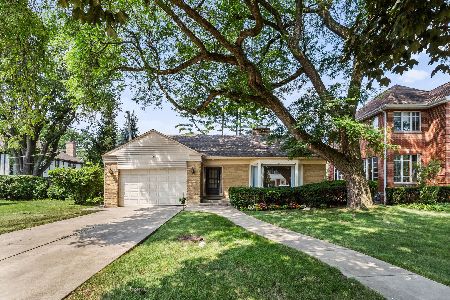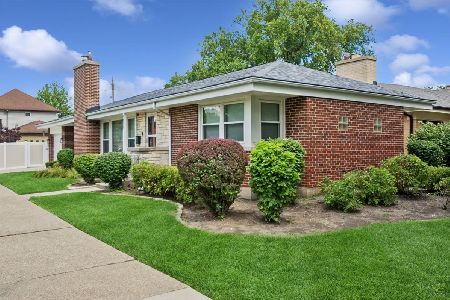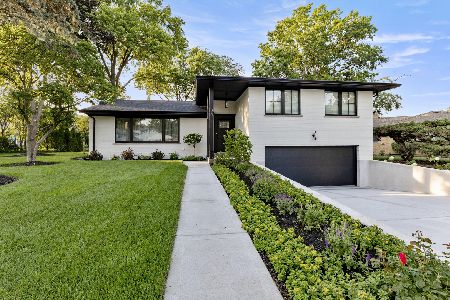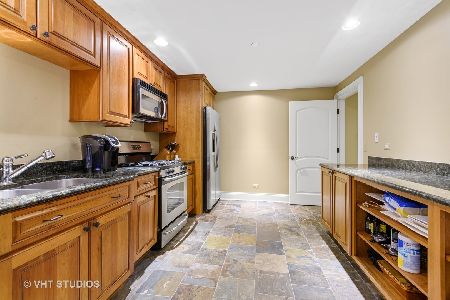611 Wisner Street, Park Ridge, Illinois 60068
$1,300,000
|
Sold
|
|
| Status: | Closed |
| Sqft: | 4,000 |
| Cost/Sqft: | $250 |
| Beds: | 4 |
| Baths: | 3 |
| Year Built: | 1930 |
| Property Taxes: | $20,008 |
| Days On Market: | 942 |
| Lot Size: | 0,00 |
Description
Ideally located in the Country Club area of Park Ridge, this stunning home features old-world charm blended masterfully with all of today's amenities. It is situated on a 60x160 lot that is less than a block away from Eugene Field Elementary School and just blocks from Uptown Park Ridge - where you will find the Metra Train Station, restaurants, shops, library, and more. The flawless interior finishes reinterpret cozy, yet elegant living in this English Tudor. Designer style is exemplified in the details with hardwood floors throughout, crown molding and paneling, and custom linen drapery with smart blinds. The library/living room invites you into the home with custom bookcases and a beautiful fireplace. The heart of this home is the light-filled kitchen with breakfast nook and family room area. The timeless kitchen has a large island, stainless steel appliances, and plenty of storage. There is also a butler's pantry and a beautifully crafted desk that hugs the kitchen. From this open concept space, you can step outside into the backyard that is the perfect outdoor oasis made for relaxation and entertainment with a built-in grill, Italian wood-burning oven, seating area and 2.5 car detached garage with its own driveway. They have installed sod and trees in the back garden along with three raised beds. There is also an electric fence around the entire property. Completing the main level are the office/dining room and the half bath. The second level features four bedrooms, two full bathrooms, and 2nd floor laundry. The primary suite features a spa-like bathroom with a separate shower and soaking tub. All bedrooms have ample closet space including additional storage that is the width of the house and accessible through the front bedroom closet. The fully finished basement includes a recreation room, drainage tiles and closed off room for a wine cellar. The ideal location on this oversized lot further elevates this home to rare status in this market.
Property Specifics
| Single Family | |
| — | |
| — | |
| 1930 | |
| — | |
| — | |
| No | |
| — |
| Cook | |
| — | |
| 0 / Not Applicable | |
| — | |
| — | |
| — | |
| 11729408 | |
| 09251110060000 |
Nearby Schools
| NAME: | DISTRICT: | DISTANCE: | |
|---|---|---|---|
|
Grade School
Eugene Field Elementary School |
64 | — | |
|
Middle School
Emerson Middle School |
64 | Not in DB | |
|
High School
Maine South High School |
207 | Not in DB | |
Property History
| DATE: | EVENT: | PRICE: | SOURCE: |
|---|---|---|---|
| 31 Jan, 2011 | Sold | $500,000 | MRED MLS |
| 24 Dec, 2010 | Under contract | $549,900 | MRED MLS |
| 8 Dec, 2010 | Listed for sale | $549,900 | MRED MLS |
| 3 Jul, 2014 | Sold | $875,000 | MRED MLS |
| 5 Jun, 2014 | Under contract | $899,000 | MRED MLS |
| 2 Jun, 2014 | Listed for sale | $899,000 | MRED MLS |
| 1 Jun, 2020 | Sold | $913,000 | MRED MLS |
| 11 Mar, 2020 | Under contract | $935,550 | MRED MLS |
| 24 Feb, 2020 | Listed for sale | $935,550 | MRED MLS |
| 19 Apr, 2023 | Sold | $1,300,000 | MRED MLS |
| 7 Mar, 2023 | Under contract | $999,000 | MRED MLS |
| 3 Mar, 2023 | Listed for sale | $999,000 | MRED MLS |
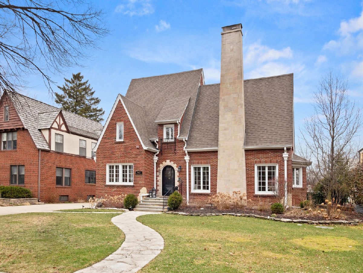
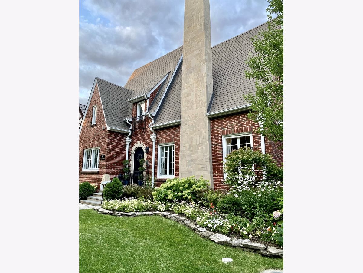
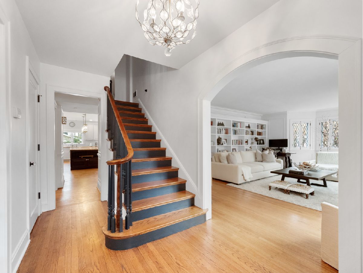
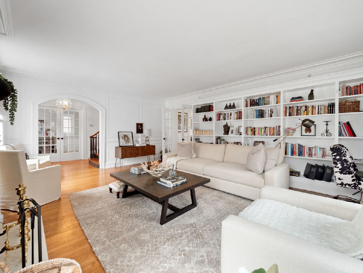
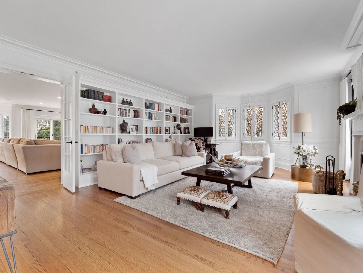
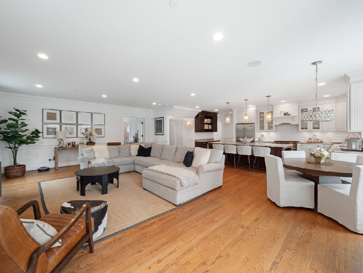
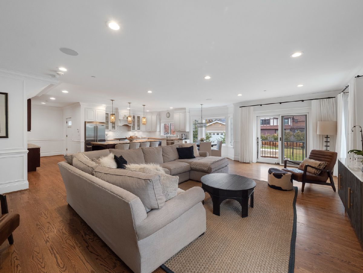
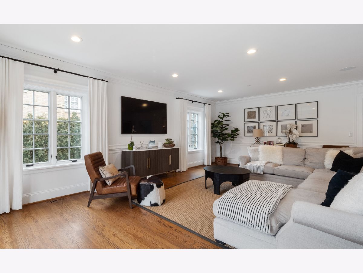
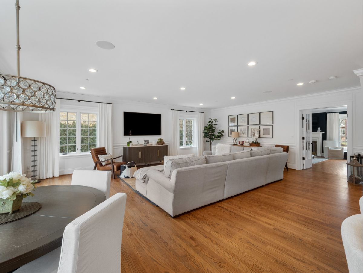
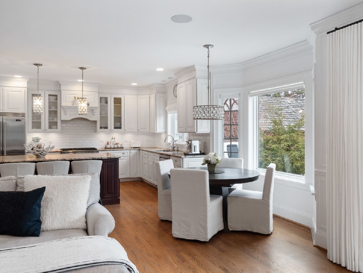
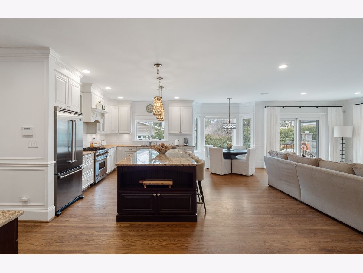
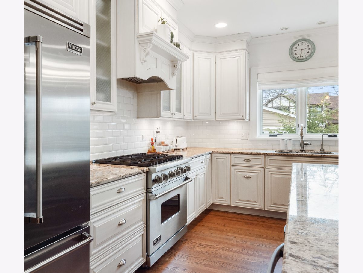
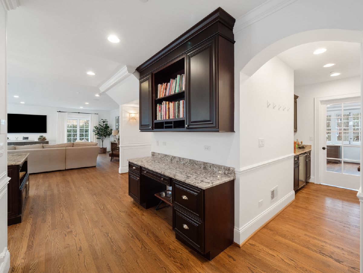
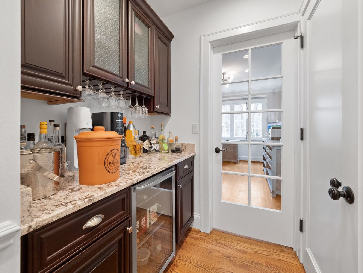
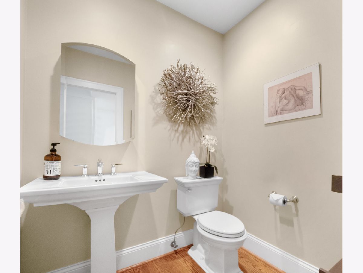
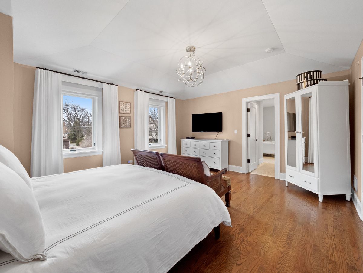
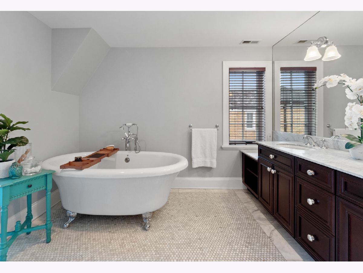
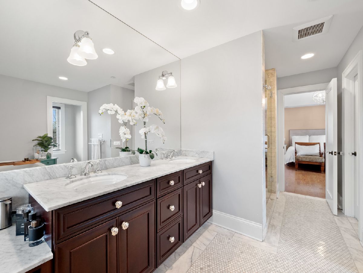
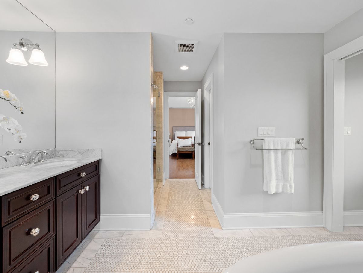
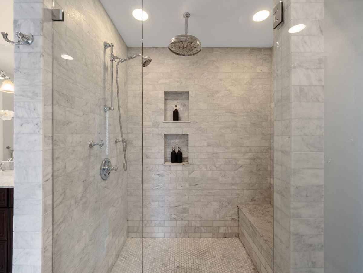
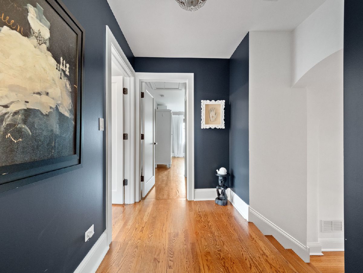
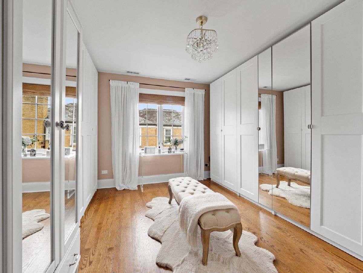
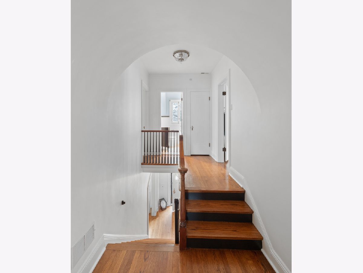
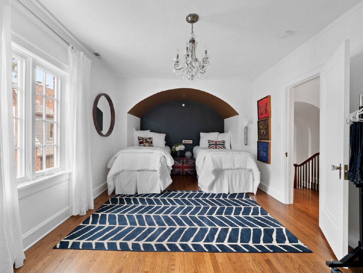
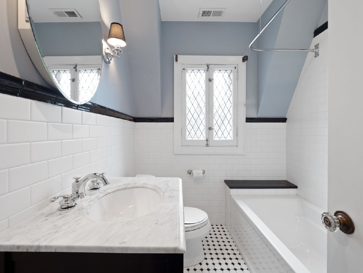
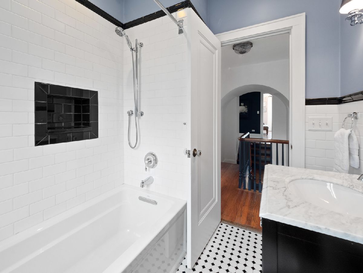
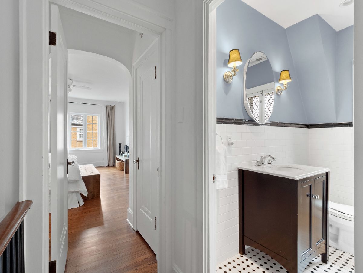
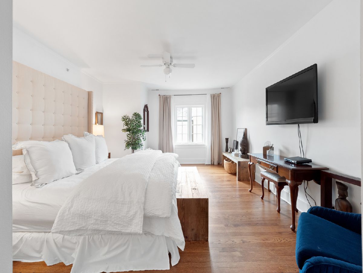
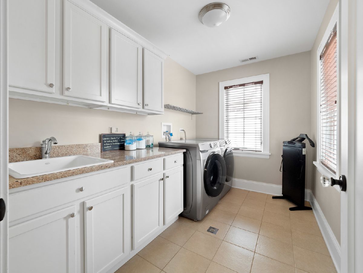
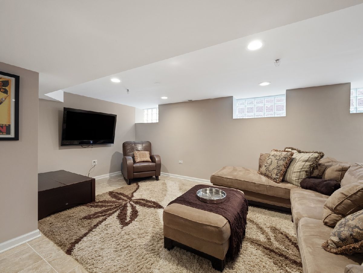
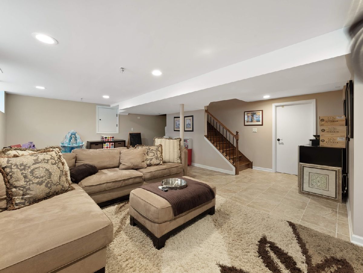
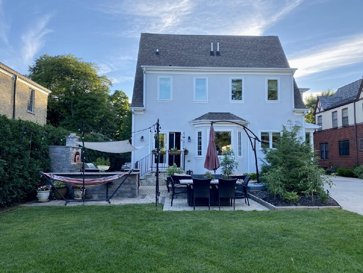
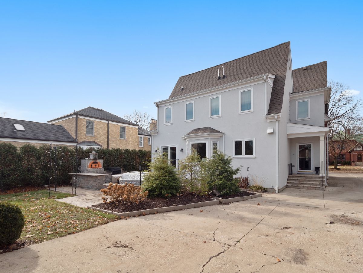
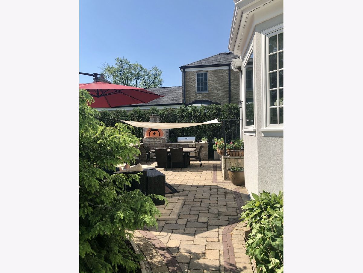
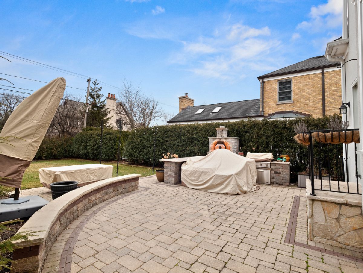
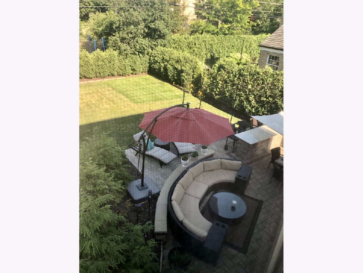
Room Specifics
Total Bedrooms: 4
Bedrooms Above Ground: 4
Bedrooms Below Ground: 0
Dimensions: —
Floor Type: —
Dimensions: —
Floor Type: —
Dimensions: —
Floor Type: —
Full Bathrooms: 3
Bathroom Amenities: Separate Shower,Double Sink,Full Body Spray Shower,Soaking Tub
Bathroom in Basement: 0
Rooms: —
Basement Description: Finished
Other Specifics
| 2.5 | |
| — | |
| — | |
| — | |
| — | |
| 60X160 | |
| Full,Pull Down Stair | |
| — | |
| — | |
| — | |
| Not in DB | |
| — | |
| — | |
| — | |
| — |
Tax History
| Year | Property Taxes |
|---|---|
| 2011 | $10,333 |
| 2014 | $14,873 |
| 2020 | $17,174 |
| 2023 | $20,008 |
Contact Agent
Nearby Similar Homes
Nearby Sold Comparables
Contact Agent
Listing Provided By
RE/MAX Properties Northwest

