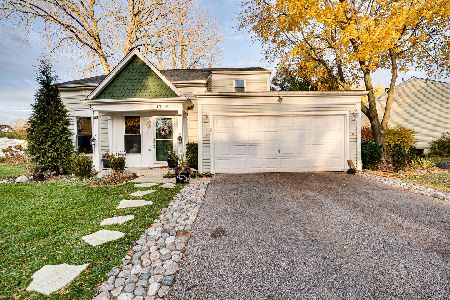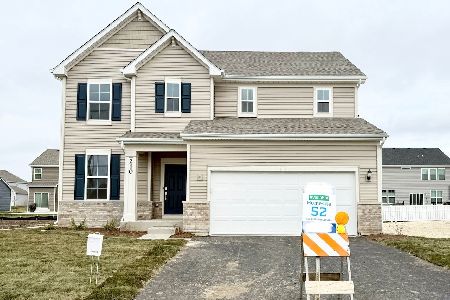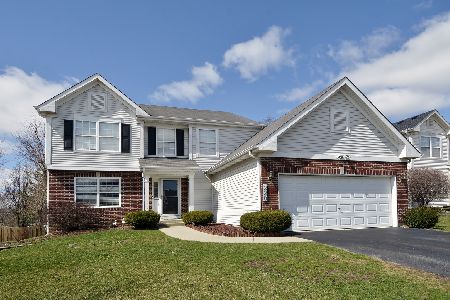200 Winding Canyon Way, Algonquin, Illinois 60102
$264,900
|
Sold
|
|
| Status: | Closed |
| Sqft: | 1,905 |
| Cost/Sqft: | $139 |
| Beds: | 3 |
| Baths: | 3 |
| Year Built: | 2001 |
| Property Taxes: | $7,026 |
| Days On Market: | 2041 |
| Lot Size: | 0,21 |
Description
Prepare to LOVE the look, the feel and the amenities you've wanted in your new home! Welcoming Foyer and the flexible Living Room & Dining Room space to let you expand the area most important - WHEN it's important! VAULTED ceiling in the Family Room and a balcony above - so dramatic & FUN, too! DROP ZONE room is full of storage space, First Floor Laundry & a utility sink - everything you need to get out of the house in a hurry! Kitchen is U-Shaped & so efficient, too. NEWER appliances - nothing to worry about! Master Bedroom features space to spread out, large walk-in closet & a Master Bathroom with Jetted Tub & separate shower! DEEP POUR Basement with egress windows & sooo much space to store, create & workout in! FENCED YARD is the best outdoor feature, deck, patio & some shade really makes life here a treat in the summer! Recent updates include: 2015 Hot Water Heater, 2018 Water Softener, 2018 Central Air Conditioner, 2018 First Floor Carpeting. Owners LOVE the outdoor firepit, walking to the school park & local restaurants! With easy access to Bike Paths, Schools & the Riverfront - this home is sure to check off the boxes on your list!
Property Specifics
| Single Family | |
| — | |
| Traditional | |
| 2001 | |
| Full | |
| GLENBROOK B | |
| No | |
| 0.21 |
| Kane | |
| — | |
| 0 / Not Applicable | |
| None | |
| Public | |
| Public Sewer | |
| 10759925 | |
| 0302102018 |
Nearby Schools
| NAME: | DISTRICT: | DISTANCE: | |
|---|---|---|---|
|
Grade School
Algonquin Lake Elementary School |
300 | — | |
|
Middle School
Algonquin Middle School |
300 | Not in DB | |
|
High School
Dundee-crown High School |
300 | Not in DB | |
Property History
| DATE: | EVENT: | PRICE: | SOURCE: |
|---|---|---|---|
| 29 Apr, 2010 | Sold | $222,500 | MRED MLS |
| 4 Mar, 2010 | Under contract | $239,000 | MRED MLS |
| — | Last price change | $265,000 | MRED MLS |
| 21 Dec, 2009 | Listed for sale | $265,000 | MRED MLS |
| 31 Aug, 2020 | Sold | $264,900 | MRED MLS |
| 19 Jul, 2020 | Under contract | $264,900 | MRED MLS |
| — | Last price change | $269,900 | MRED MLS |
| 24 Jun, 2020 | Listed for sale | $269,900 | MRED MLS |
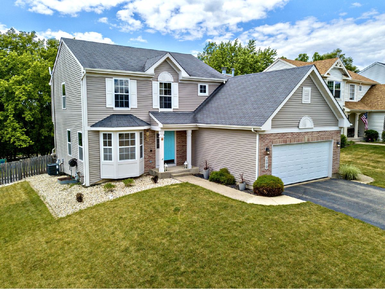
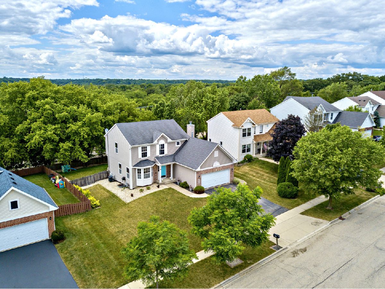
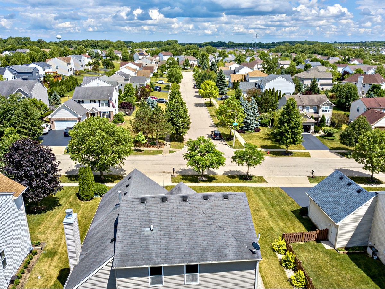
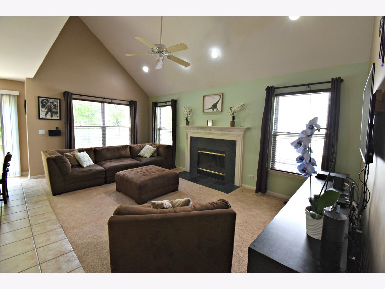
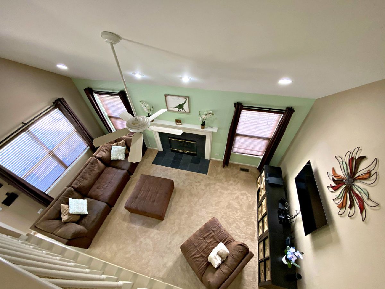
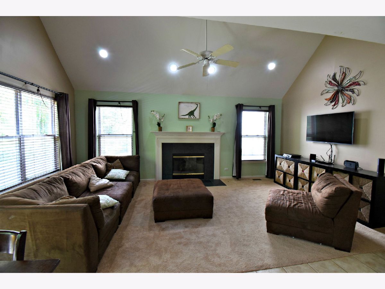
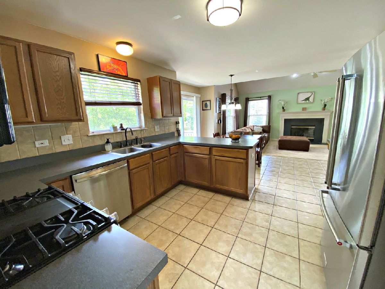
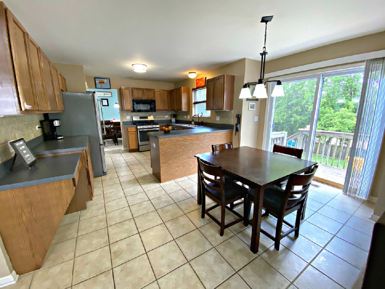
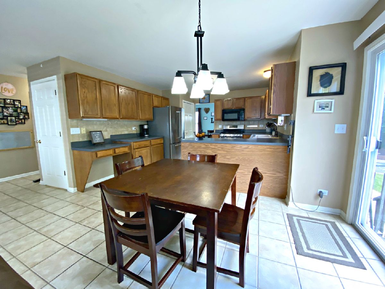
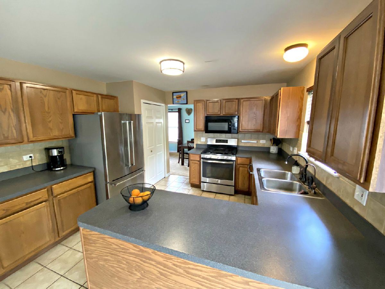
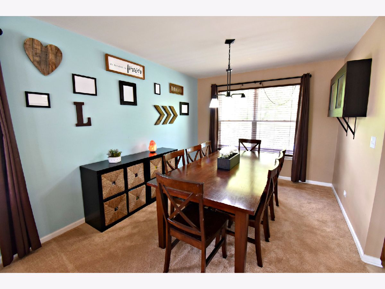
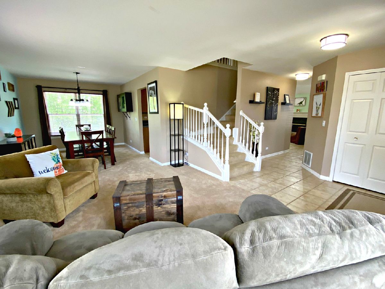
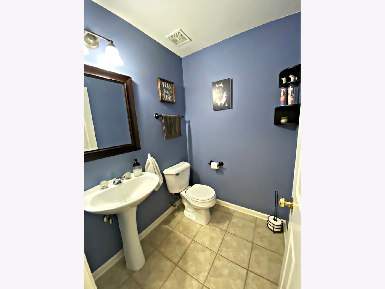
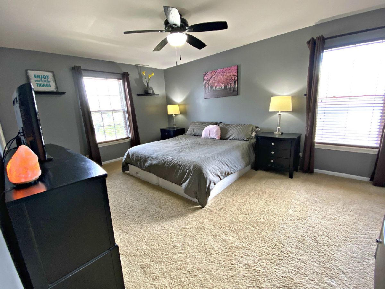
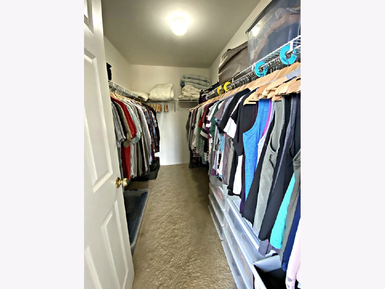
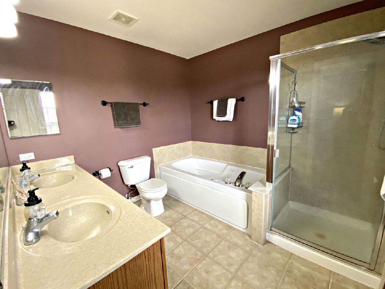
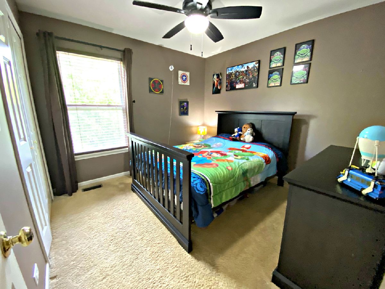
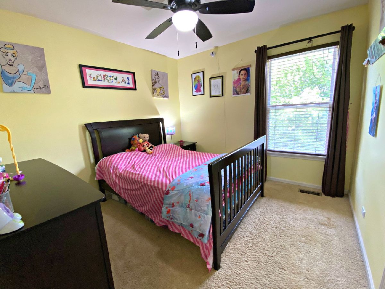
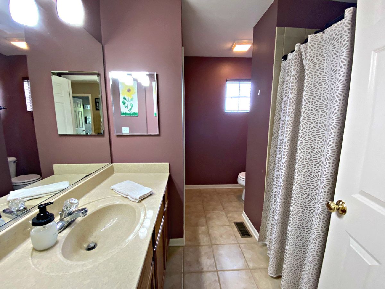
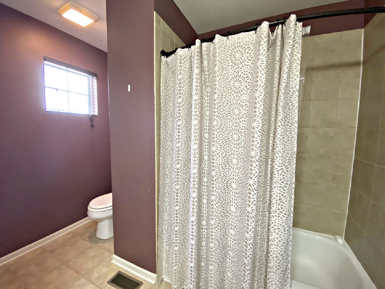
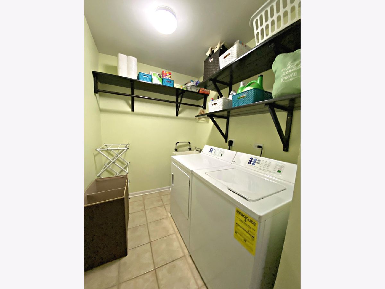
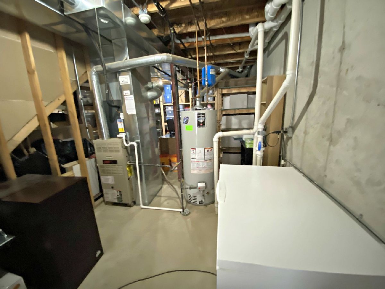
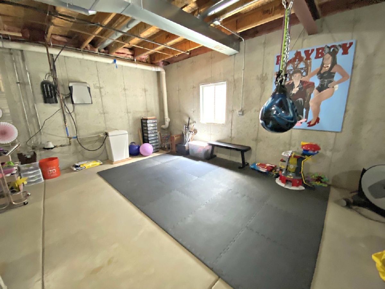
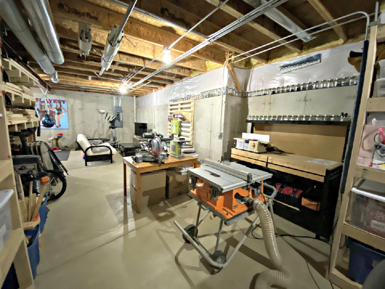
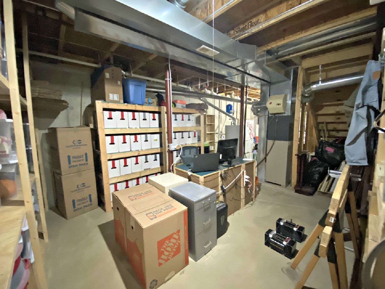
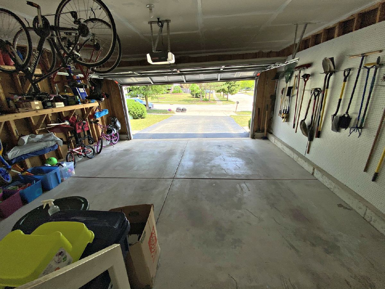
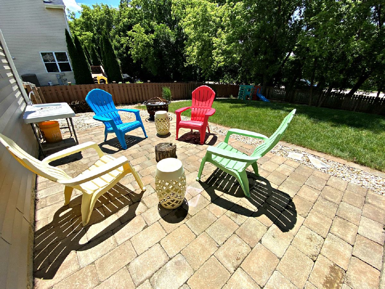
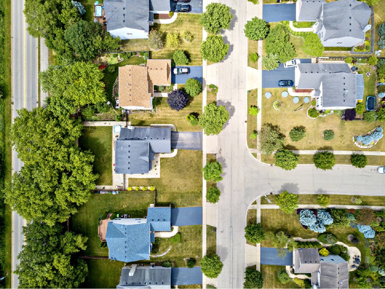
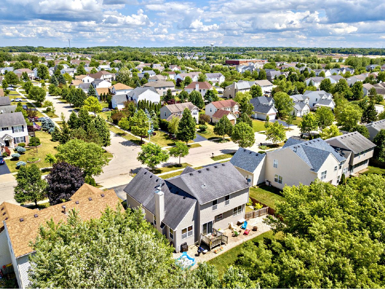
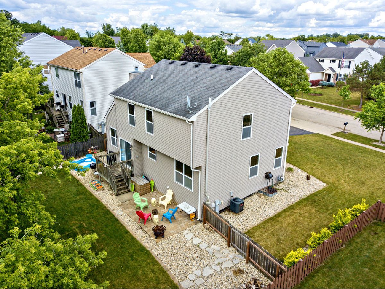
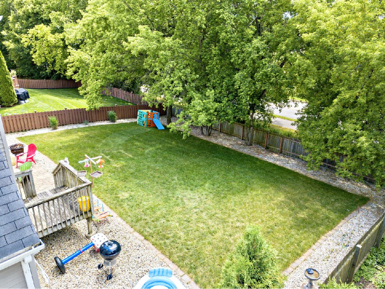
Room Specifics
Total Bedrooms: 3
Bedrooms Above Ground: 3
Bedrooms Below Ground: 0
Dimensions: —
Floor Type: Carpet
Dimensions: —
Floor Type: Carpet
Full Bathrooms: 3
Bathroom Amenities: Whirlpool,Separate Shower,Double Sink
Bathroom in Basement: 0
Rooms: Eating Area
Basement Description: Unfinished,Egress Window
Other Specifics
| 2 | |
| Concrete Perimeter | |
| Asphalt | |
| Balcony, Patio | |
| Fenced Yard,Mature Trees | |
| 68 X 148 | |
| — | |
| Full | |
| Vaulted/Cathedral Ceilings, First Floor Laundry, Walk-In Closet(s) | |
| Range, Microwave, Dishwasher, High End Refrigerator, Washer, Dryer, Disposal, Stainless Steel Appliance(s) | |
| Not in DB | |
| Park, Curbs, Sidewalks, Street Lights, Street Paved | |
| — | |
| — | |
| Gas Log, Gas Starter |
Tax History
| Year | Property Taxes |
|---|---|
| 2010 | $5,804 |
| 2020 | $7,026 |
Contact Agent
Nearby Similar Homes
Nearby Sold Comparables
Contact Agent
Listing Provided By
Keefe Real Estate Inc



