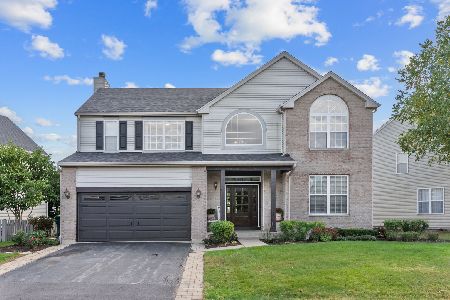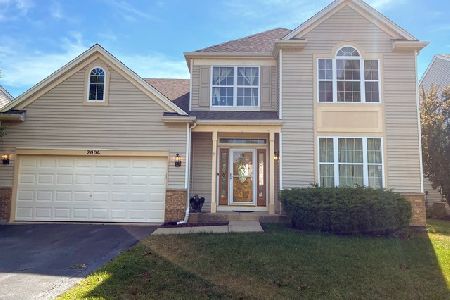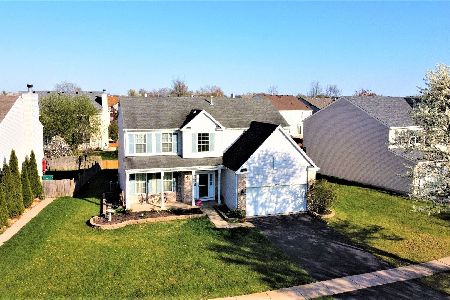2000 Crosswind Drive, Plainfield, Illinois 60586
$233,000
|
Sold
|
|
| Status: | Closed |
| Sqft: | 2,236 |
| Cost/Sqft: | $107 |
| Beds: | 4 |
| Baths: | 4 |
| Year Built: | 2003 |
| Property Taxes: | $6,196 |
| Days On Market: | 3484 |
| Lot Size: | 0,17 |
Description
Room to live, room to grow! 5 bedrooms, 3.1 baths & finished basement! Generous room sizes! New carpet 1st and 2nd floor! Master has huge 14X5 walk in closet & luxury bath with soaking tub, separate shower and dual sinks! Finished basement main room 28X12 total space added with another 17X9 area plus 5th bedroom/office! Kitchen with breakfast bar, tile backsplash and all new high end stainless steel appliances with double oven, large pantry and lots of cabinets and counter space! Dining room with tray ceilings! Big fenced yard with patio! Great neighborhood with clubhouse, pool, tennis and park!
Property Specifics
| Single Family | |
| — | |
| Traditional | |
| 2003 | |
| Full | |
| AMBERLEIGH | |
| No | |
| 0.17 |
| Kendall | |
| Clublands | |
| 53 / Monthly | |
| Clubhouse,Exercise Facilities,Pool | |
| Lake Michigan | |
| Public Sewer | |
| 09276833 | |
| 0636184001 |
Nearby Schools
| NAME: | DISTRICT: | DISTANCE: | |
|---|---|---|---|
|
Grade School
Charles Reed Elementary School |
202 | — | |
|
Middle School
Aux Sable Middle School |
202 | Not in DB | |
|
High School
Plainfield South High School |
202 | Not in DB | |
Property History
| DATE: | EVENT: | PRICE: | SOURCE: |
|---|---|---|---|
| 18 Mar, 2008 | Sold | $210,000 | MRED MLS |
| 15 Feb, 2008 | Under contract | $239,900 | MRED MLS |
| 11 Jan, 2008 | Listed for sale | $239,900 | MRED MLS |
| 20 Sep, 2016 | Sold | $233,000 | MRED MLS |
| 26 Jul, 2016 | Under contract | $239,900 | MRED MLS |
| 5 Jul, 2016 | Listed for sale | $239,900 | MRED MLS |
| 3 Nov, 2020 | Sold | $269,900 | MRED MLS |
| 15 Sep, 2020 | Under contract | $269,900 | MRED MLS |
| — | Last price change | $279,900 | MRED MLS |
| 24 Aug, 2020 | Listed for sale | $279,900 | MRED MLS |
Room Specifics
Total Bedrooms: 5
Bedrooms Above Ground: 4
Bedrooms Below Ground: 1
Dimensions: —
Floor Type: Carpet
Dimensions: —
Floor Type: Carpet
Dimensions: —
Floor Type: Carpet
Dimensions: —
Floor Type: —
Full Bathrooms: 4
Bathroom Amenities: Separate Shower,Double Sink,Soaking Tub
Bathroom in Basement: 0
Rooms: Bedroom 5,Recreation Room,Eating Area
Basement Description: Finished
Other Specifics
| 2 | |
| Concrete Perimeter | |
| Asphalt | |
| Patio | |
| Fenced Yard | |
| 125X61X73X125 | |
| Unfinished | |
| Full | |
| Vaulted/Cathedral Ceilings, Wood Laminate Floors | |
| Double Oven, Range, Microwave, Dishwasher, Refrigerator, Washer, Dryer, Stainless Steel Appliance(s) | |
| Not in DB | |
| Clubhouse, Pool, Tennis Courts, Sidewalks | |
| — | |
| — | |
| — |
Tax History
| Year | Property Taxes |
|---|---|
| 2008 | $5,465 |
| 2016 | $6,196 |
| 2020 | $6,335 |
Contact Agent
Nearby Similar Homes
Nearby Sold Comparables
Contact Agent
Listing Provided By
RE/MAX Suburban











