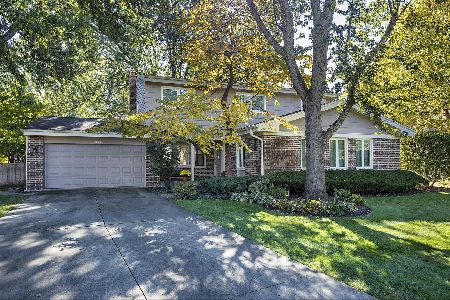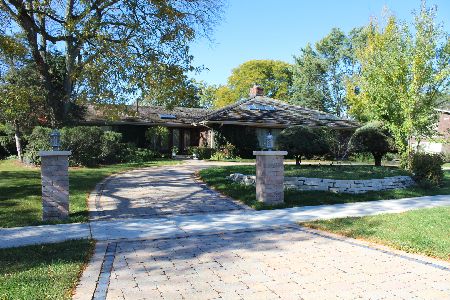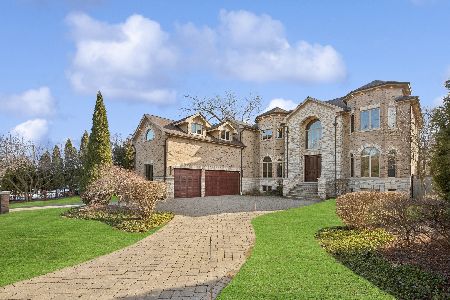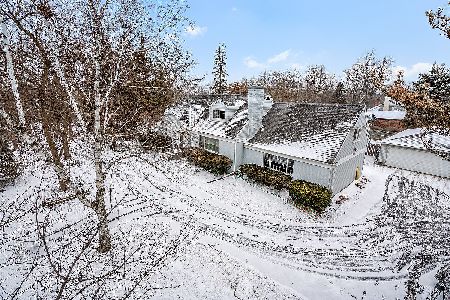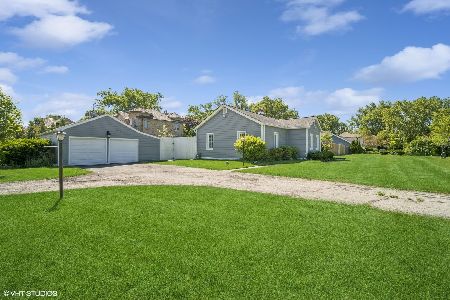2000 Landwehr Road, Northbrook, Illinois 60062
$480,000
|
Sold
|
|
| Status: | Closed |
| Sqft: | 2,311 |
| Cost/Sqft: | $216 |
| Beds: | 3 |
| Baths: | 4 |
| Year Built: | 1970 |
| Property Taxes: | $6,877 |
| Days On Market: | 3868 |
| Lot Size: | 0,29 |
Description
Gorgeous landscaping and circular drive lead to this beautiful and spacious ranch perfect for entertaining! Newer ceramic floor and light fixture in foyer opens to sunken living room with new carpet and large picture window letting the sun shine in. The dining room has new hardwood floors and newer light. Kitchen with a new tiled backsplash, built-in 5 burner cooktop, built-in ovens, under-cabinet lights, triple sink with pull-out faucet, huge pantry closet and planning desk. 1/2 bath with newer vanity, top, faucet, mirror, lights, toilet. Large master bedroom suite with ceiling fan, walk-in closet and sliding glass doors to 2nd patio! Family rm with hardwood floors, stone fireplace and slider to newer patio in fenced yard. Huge basement with rec rm with second fireplace, full bath, office, play rm, tool rm and storage! Award-winning schools! Convenient location near schools, park district, metra, main roads & xpressways, restaurants & shopping.
Property Specifics
| Single Family | |
| — | |
| Ranch | |
| 1970 | |
| Full | |
| IMMACULATE! | |
| No | |
| 0.29 |
| Cook | |
| — | |
| 0 / Not Applicable | |
| None | |
| Lake Michigan | |
| Public Sewer | |
| 08924502 | |
| 04173000890000 |
Nearby Schools
| NAME: | DISTRICT: | DISTANCE: | |
|---|---|---|---|
|
Grade School
Henry Winkelman Elementary Schoo |
31 | — | |
|
Middle School
Field School |
31 | Not in DB | |
|
High School
Glenbrook North High School |
225 | Not in DB | |
Property History
| DATE: | EVENT: | PRICE: | SOURCE: |
|---|---|---|---|
| 15 Sep, 2015 | Sold | $480,000 | MRED MLS |
| 4 Aug, 2015 | Under contract | $498,500 | MRED MLS |
| — | Last price change | $539,900 | MRED MLS |
| 16 May, 2015 | Listed for sale | $548,800 | MRED MLS |
Room Specifics
Total Bedrooms: 3
Bedrooms Above Ground: 3
Bedrooms Below Ground: 0
Dimensions: —
Floor Type: Carpet
Dimensions: —
Floor Type: Carpet
Full Bathrooms: 4
Bathroom Amenities: Double Sink
Bathroom in Basement: 1
Rooms: Eating Area,Foyer,Office,Play Room,Recreation Room,Workshop
Basement Description: Partially Finished
Other Specifics
| 2 | |
| Concrete Perimeter | |
| Asphalt,Circular | |
| Patio | |
| Corner Lot,Fenced Yard | |
| 83X144 | |
| — | |
| Full | |
| Hardwood Floors, First Floor Bedroom, First Floor Full Bath | |
| Double Oven, Microwave, Dishwasher, Refrigerator, Washer, Dryer, Disposal | |
| Not in DB | |
| Sidewalks, Street Lights | |
| — | |
| — | |
| Wood Burning, Gas Log |
Tax History
| Year | Property Taxes |
|---|---|
| 2015 | $6,877 |
Contact Agent
Nearby Similar Homes
Nearby Sold Comparables
Contact Agent
Listing Provided By
RE/MAX Suburban

