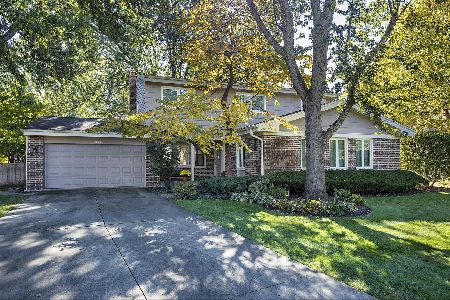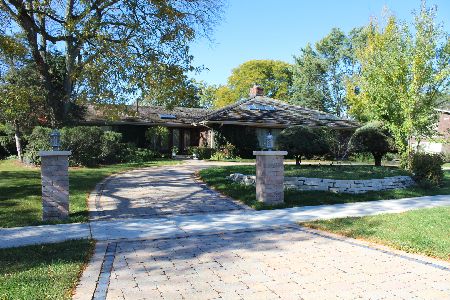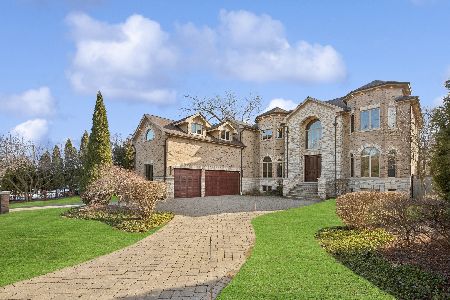3220 Techny Road, Northbrook, Illinois 60062
$660,000
|
Sold
|
|
| Status: | Closed |
| Sqft: | 3,809 |
| Cost/Sqft: | $184 |
| Beds: | 4 |
| Baths: | 4 |
| Year Built: | 1951 |
| Property Taxes: | $16,250 |
| Days On Market: | 686 |
| Lot Size: | 0,69 |
Description
This distinctive home breaks away from the ordinary, evolving from its original Cape Cod design through multiple additions into a remarkably versatile and spacious haven. Bring your designer and take advantage of a perfect blend of functionality and charm, it caters to the demands of remote work and multi-generational living. The main level showcases a primary suite complete with a sitting area, walk-in closet, and a generously appointed en-suite bathroom featuring a jacuzzi tub, double vanities, and a separate shower. The inviting living room exudes warmth with a wood-burning fireplace, wood floors, crown molding, and a sizable picture window. There is a thoughtfully designed kitchen offering an abundance of wooden cabinets, extensive counter space, and a central island. Adjacent to the kitchen, a family room with a massive projection TV and surround sound set the stage for enjoyable "movie nights." Continuing on the main level, discover a formal dining room, a well-lit home office with built-in features, and a unique "music room" a few steps down, boasting high ceilings and glass walls for optimal acoustics. Upstairs, three spacious secondary bedrooms with ample closet space await, accompanied by two updated bathrooms. The partially finished basement expands the living space, providing a recreational area and a laundry facility and walk - out entrance. Nestled on a fenced 2/3-acre corner lot, this residence features a large wonderful deck (35ft x 20ft), perfect for moving the entertaining outside. The crowning touch is a 4-car tandem garage equipped with a work area and a high-voltage power supply. Conveniently located in Northbrook with District 27 schools, this home is surrounded by shopping, restaurants, parks, and more. Its proximity to transportation and expressways adds to the appeal of this welcoming abode. For additional peace of mind the seller is offering a 1 year home warranty. Step into your new home - a place where functionality meets style. Welcome Home.
Property Specifics
| Single Family | |
| — | |
| — | |
| 1951 | |
| — | |
| CAPE COD | |
| No | |
| 0.69 |
| Cook | |
| — | |
| 0 / Not Applicable | |
| — | |
| — | |
| — | |
| 11970605 | |
| 04171010860000 |
Nearby Schools
| NAME: | DISTRICT: | DISTANCE: | |
|---|---|---|---|
|
Grade School
Hickory Point Elementary School |
27 | — | |
|
Middle School
Wood Oaks Junior High School |
27 | Not in DB | |
|
High School
Glenbrook North High School |
225 | Not in DB | |
|
Alternate Elementary School
Shabonee School |
— | Not in DB | |
Property History
| DATE: | EVENT: | PRICE: | SOURCE: |
|---|---|---|---|
| 16 Jul, 2012 | Sold | $580,000 | MRED MLS |
| 13 Apr, 2012 | Under contract | $625,000 | MRED MLS |
| 18 May, 2011 | Listed for sale | $625,000 | MRED MLS |
| 22 Mar, 2024 | Sold | $660,000 | MRED MLS |
| 8 Feb, 2024 | Under contract | $699,900 | MRED MLS |
| 31 Jan, 2024 | Listed for sale | $699,900 | MRED MLS |
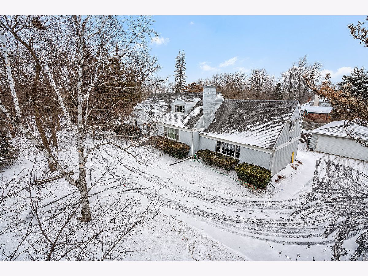
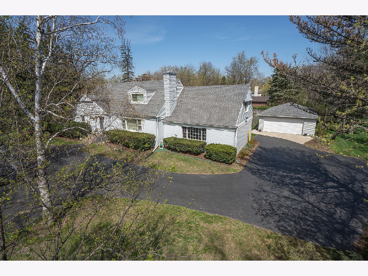
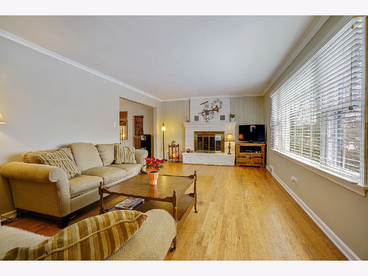
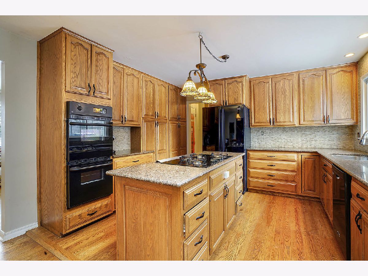

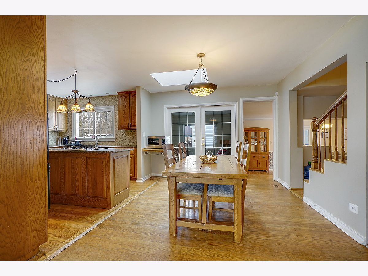
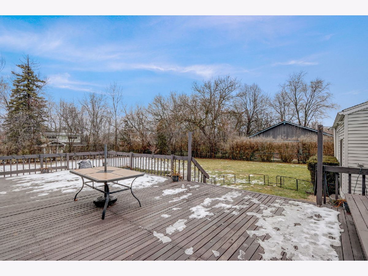
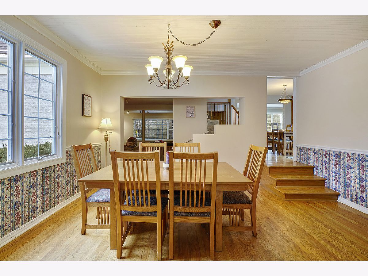
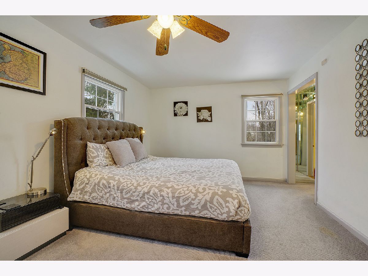
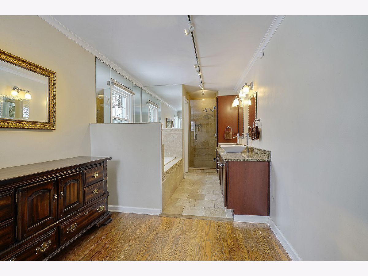

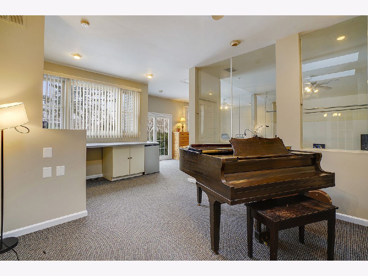
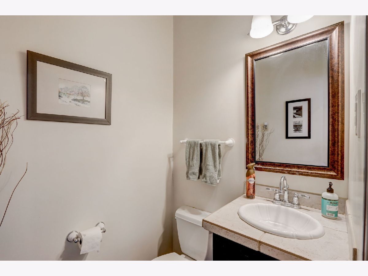
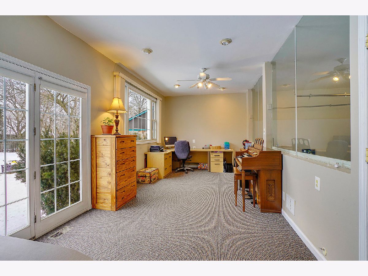
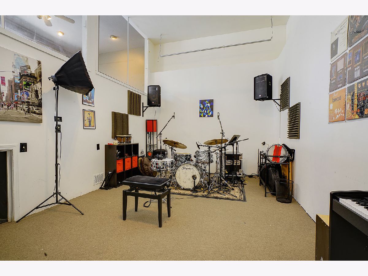
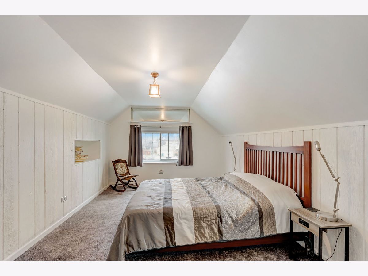
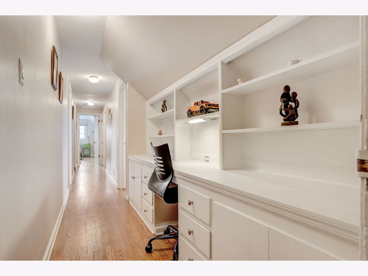
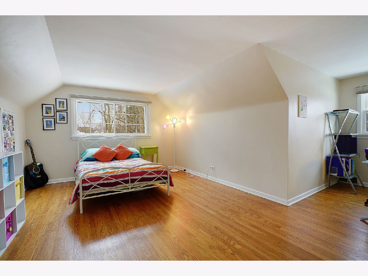
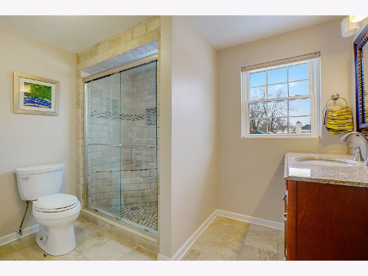
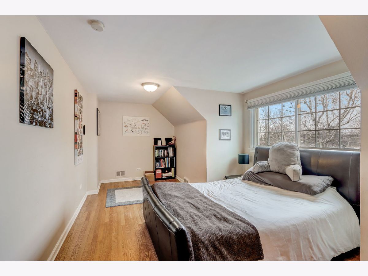
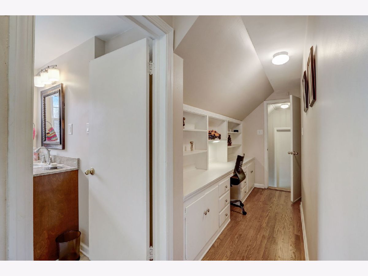
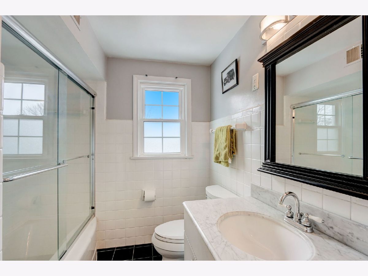
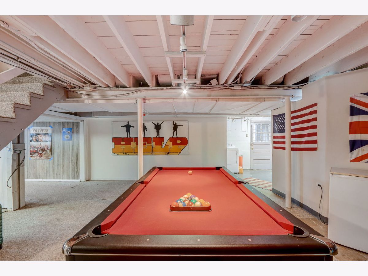
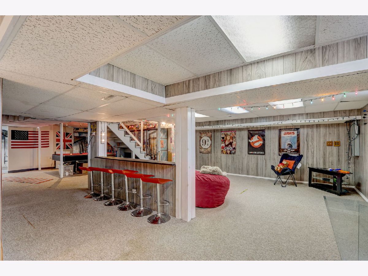
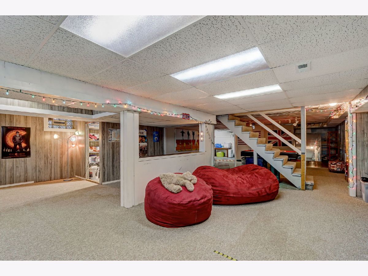
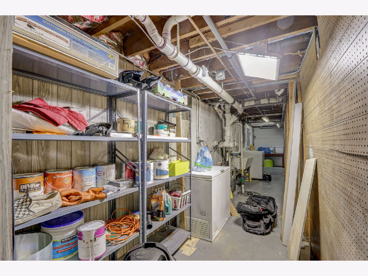
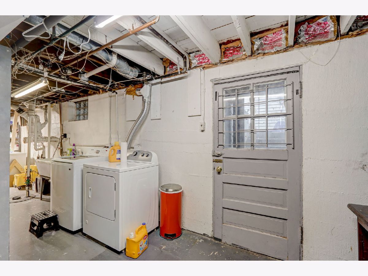
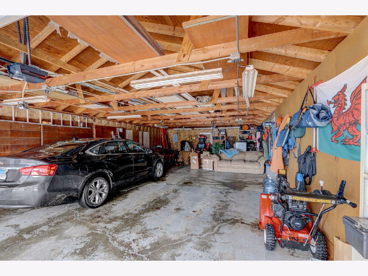
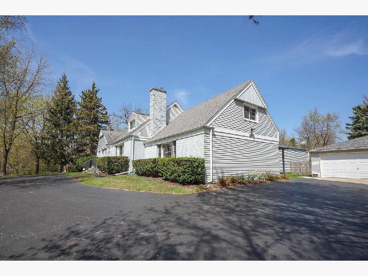
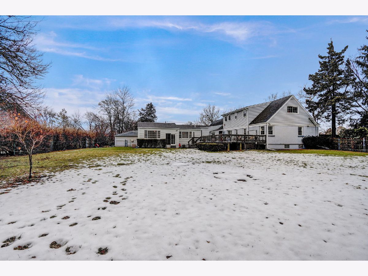
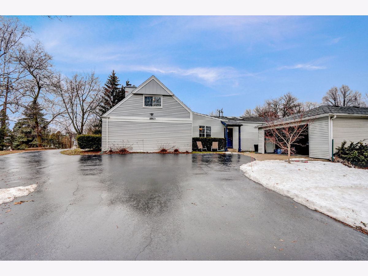
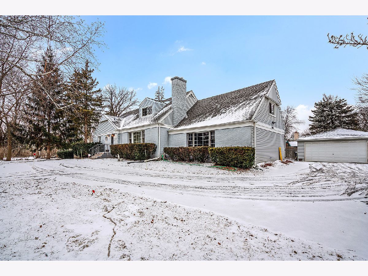
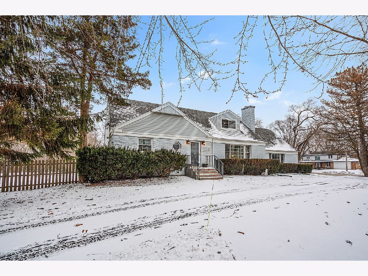
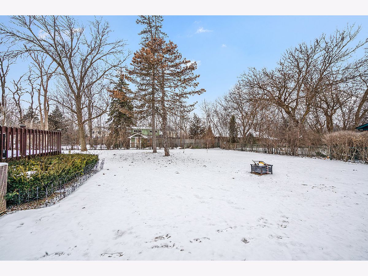
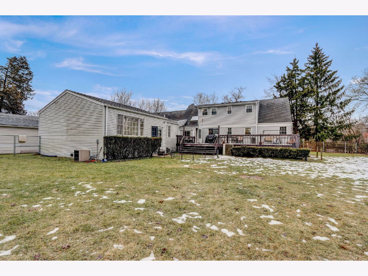
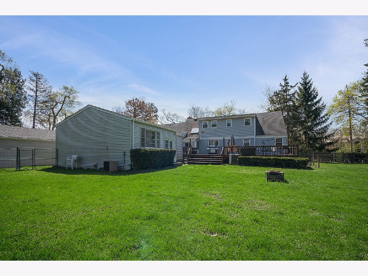
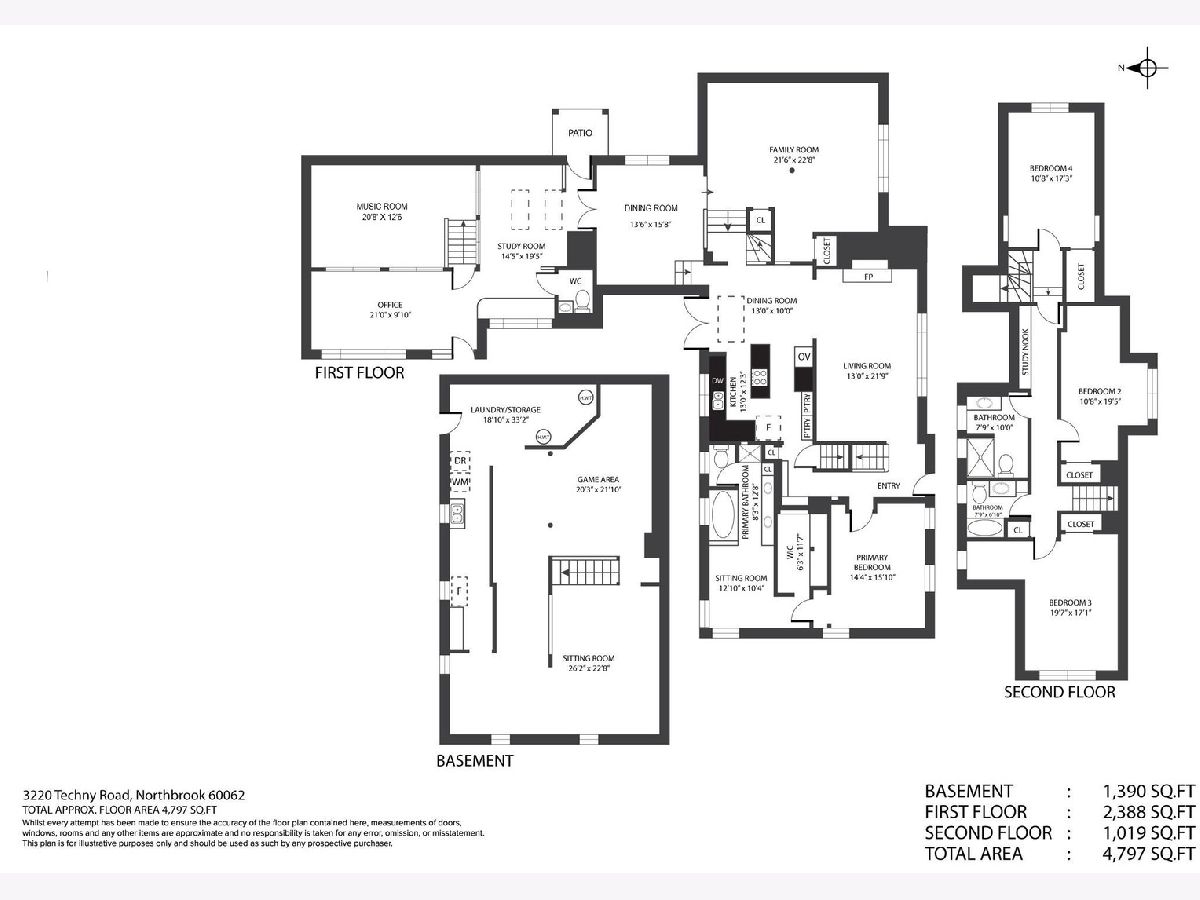
Room Specifics
Total Bedrooms: 4
Bedrooms Above Ground: 4
Bedrooms Below Ground: 0
Dimensions: —
Floor Type: —
Dimensions: —
Floor Type: —
Dimensions: —
Floor Type: —
Full Bathrooms: 4
Bathroom Amenities: Whirlpool,Separate Shower,Double Sink
Bathroom in Basement: 0
Rooms: —
Basement Description: Partially Finished,Exterior Access
Other Specifics
| 4 | |
| — | |
| — | |
| — | |
| — | |
| 176X168X174X166 | |
| — | |
| — | |
| — | |
| — | |
| Not in DB | |
| — | |
| — | |
| — | |
| — |
Tax History
| Year | Property Taxes |
|---|---|
| 2012 | $12,667 |
| 2024 | $16,250 |
Contact Agent
Nearby Similar Homes
Nearby Sold Comparables
Contact Agent
Listing Provided By
Redfin Corporation

