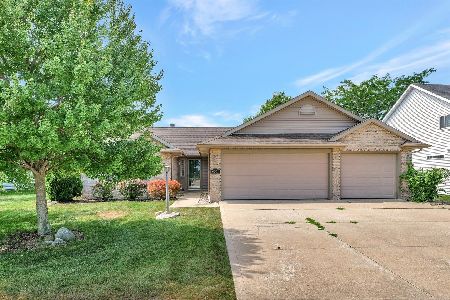2000 Macintosh Lane, Monticello, Illinois 61856
$209,000
|
Sold
|
|
| Status: | Closed |
| Sqft: | 1,700 |
| Cost/Sqft: | $123 |
| Beds: | 3 |
| Baths: | 2 |
| Year Built: | 2004 |
| Property Taxes: | $3,730 |
| Days On Market: | 2854 |
| Lot Size: | 0,28 |
Description
Spacious 3 bedroom home on a great corner lot in desirable Appletree Subdivision.Nicely landscaped with a small koi pond greets you at the covered porch entry.Large foyer welcomes you into this open split bedroom floor plan.The living area offers a gas fireplace, soaring vaulted ceilings and hardwood flooring.The living room opens up to the kitchen featuring cherry cabinets, unique backsplash, stainless appliances and a large eating area with great natural light.The master suite offers whirlpool tub, shower and walk in closet.The oversized 26'x26' garage is a dream.Featuring built in bar with under bar lighting, tin walls, painted floor and cabinets.Plenty of room for your vehicles and entertaining.This great home has been well maintained and offers LED lighting as well as other great electrical upgrades.Spacious corner lot with rear patio, garden shed and commons area directly behind the home.Great Montiocello location, check out this home today!
Property Specifics
| Single Family | |
| — | |
| — | |
| 2004 | |
| None | |
| — | |
| No | |
| 0.28 |
| Piatt | |
| — | |
| 75 / Annual | |
| None | |
| Public | |
| Public Sewer | |
| 09915844 | |
| 05111800540247 |
Nearby Schools
| NAME: | DISTRICT: | DISTANCE: | |
|---|---|---|---|
|
Grade School
Monticello Elementary |
25 | — | |
|
Middle School
Monticello Junior High School |
25 | Not in DB | |
|
High School
Monticello High School |
25 | Not in DB | |
Property History
| DATE: | EVENT: | PRICE: | SOURCE: |
|---|---|---|---|
| 27 Jun, 2018 | Sold | $209,000 | MRED MLS |
| 17 Apr, 2018 | Under contract | $209,000 | MRED MLS |
| 13 Apr, 2018 | Listed for sale | $209,000 | MRED MLS |
Room Specifics
Total Bedrooms: 3
Bedrooms Above Ground: 3
Bedrooms Below Ground: 0
Dimensions: —
Floor Type: Wood Laminate
Dimensions: —
Floor Type: Wood Laminate
Full Bathrooms: 2
Bathroom Amenities: Whirlpool,Separate Shower
Bathroom in Basement: 0
Rooms: No additional rooms
Basement Description: None
Other Specifics
| 2 | |
| — | |
| — | |
| Patio, Porch | |
| — | |
| 113X110 | |
| — | |
| Full | |
| Vaulted/Cathedral Ceilings, Hardwood Floors | |
| Range, Microwave, Dishwasher, Refrigerator, Washer, Dryer, Disposal, Range Hood | |
| Not in DB | |
| — | |
| — | |
| — | |
| Gas Log, Gas Starter |
Tax History
| Year | Property Taxes |
|---|---|
| 2018 | $3,730 |
Contact Agent
Nearby Similar Homes
Nearby Sold Comparables
Contact Agent
Listing Provided By
RE/MAX REALTY ASSOCIATES-MONT




