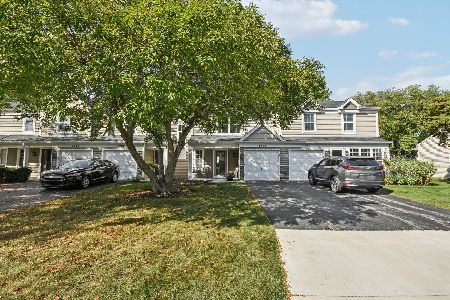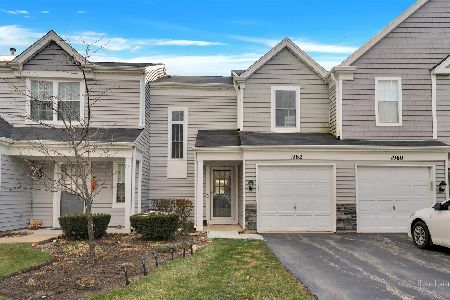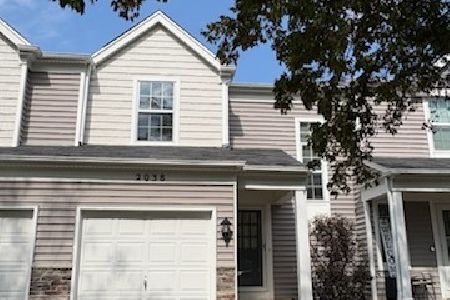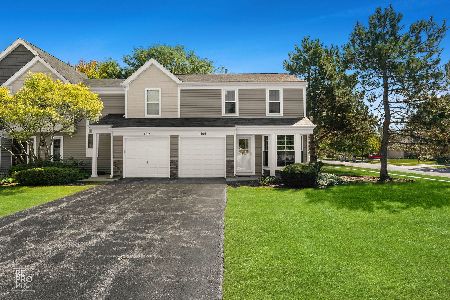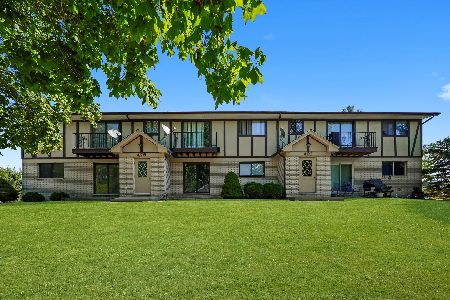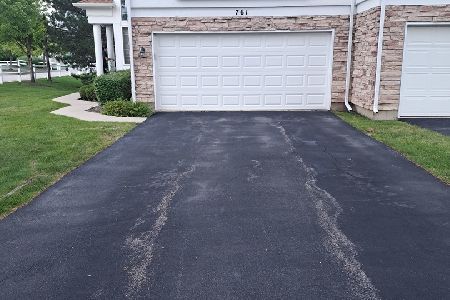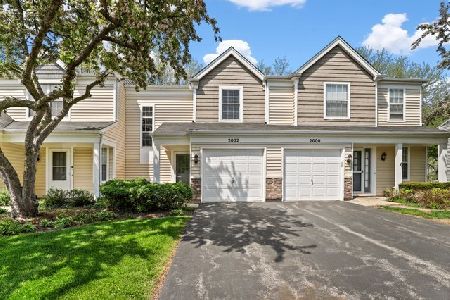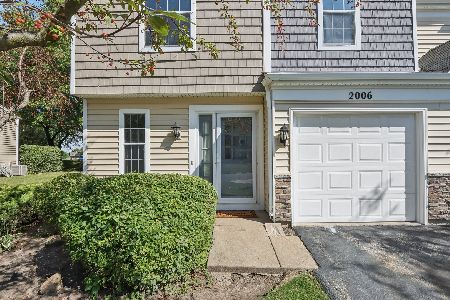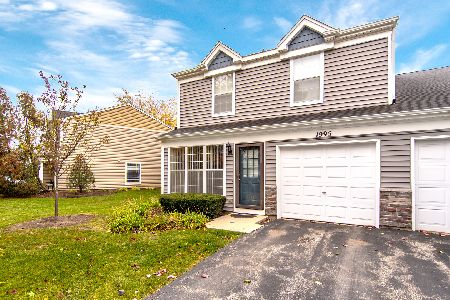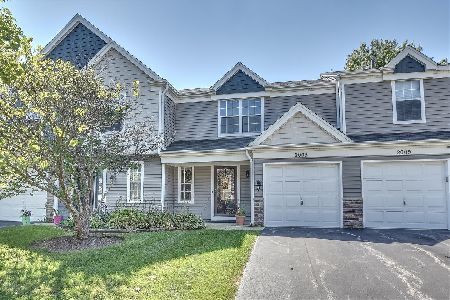2000 Muirfield Circle, Elgin, Illinois 60123
$187,500
|
Sold
|
|
| Status: | Closed |
| Sqft: | 1,420 |
| Cost/Sqft: | $132 |
| Beds: | 2 |
| Baths: | 3 |
| Year Built: | 1992 |
| Property Taxes: | $3,967 |
| Days On Market: | 1542 |
| Lot Size: | 0,00 |
Description
This STUNNING 2 Bed 2.1 Bath END-UNIT Pulte Townhome in College Green subdivision awaits its new Owner! Watch the Elgin Community College Baseball games QUIETLY & COMFORTABLY from your backyard!! Beautiful Exterior Stone Siding leads to Entrance with LARGE Porch for sitting outside. Walk in and be greeted with BRAND NEW LVP Flooring that runs throughout the entire Main Level! Ceilings are FRESHLY PAINTED. Kitchen includes SS Appliances, Metal Backsplash, Breakfast Bar, TONS of Counter & Cabinet space. SPACIOUS Living Room has Sliding Glass Doors that lead to your upgraded Stone Patio outside. Walk right Upstairs on BRAND NEW Carpet throughout! NEWER Washer & Dryer are located right outside your Bedrooms for convenience. Master Bedroom has a HUGE Walk-In Closet, Private Master Bath is attached which includes Extra-Large Soaker Tub and His & Hers Sinks. 2nd Bedroom is a great size and has a Full Bath located right outside of it. 1-Car Garage includes NEW MyQ Smart Garage Door Opener, LED Lighting, EXTRA Space & Shelving for Storage! Bradford White Water Heater is BRAND NEW... so much NEW here!! Home is walking distance to Parks with Playgrounds & Trails, close to Dining & Shopping as well as Highway Access. Stop by and check this one out before it's GONE!!!
Property Specifics
| Condos/Townhomes | |
| 2 | |
| — | |
| 1992 | |
| None | |
| JADE | |
| No | |
| — |
| Kane | |
| College Green | |
| 159 / Monthly | |
| Parking,Insurance,Exterior Maintenance,Lawn Care,Scavenger,Snow Removal | |
| Public | |
| Public Sewer | |
| 11193182 | |
| 0628204042 |
Nearby Schools
| NAME: | DISTRICT: | DISTANCE: | |
|---|---|---|---|
|
Grade School
Otter Creek Elementary School |
46 | — | |
|
Middle School
Abbott Middle School |
46 | Not in DB | |
|
High School
South Elgin High School |
46 | Not in DB | |
Property History
| DATE: | EVENT: | PRICE: | SOURCE: |
|---|---|---|---|
| 30 May, 2008 | Sold | $160,000 | MRED MLS |
| 28 Apr, 2008 | Under contract | $164,900 | MRED MLS |
| — | Last price change | $169,750 | MRED MLS |
| 25 Feb, 2008 | Listed for sale | $174,900 | MRED MLS |
| 11 Oct, 2021 | Sold | $187,500 | MRED MLS |
| 4 Sep, 2021 | Under contract | $187,500 | MRED MLS |
| — | Last price change | $189,900 | MRED MLS |
| 18 Aug, 2021 | Listed for sale | $194,900 | MRED MLS |
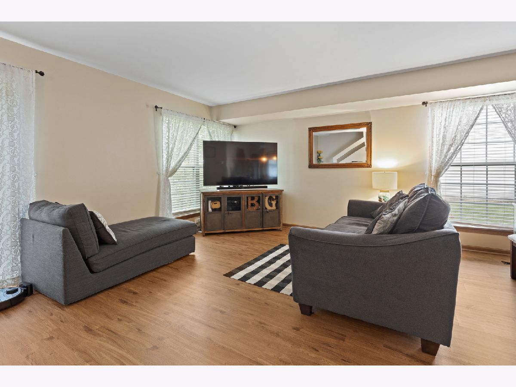
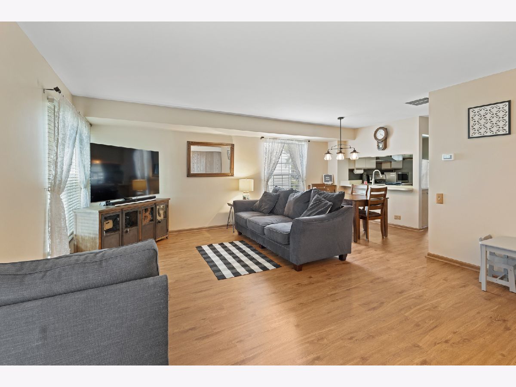
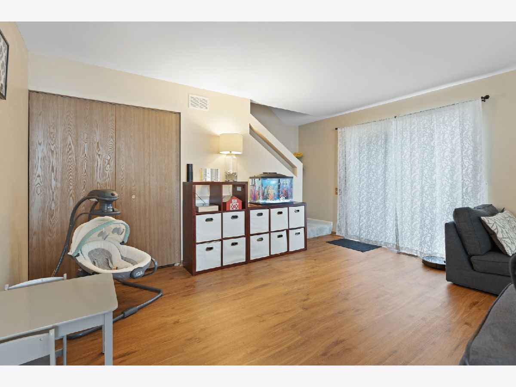
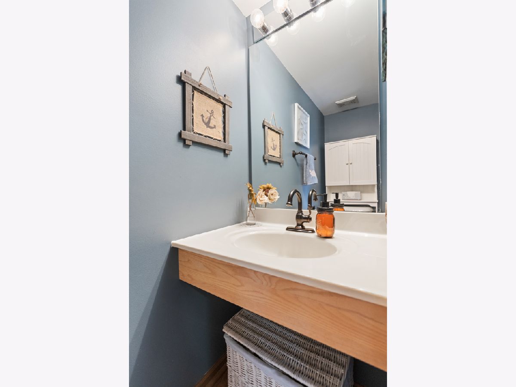
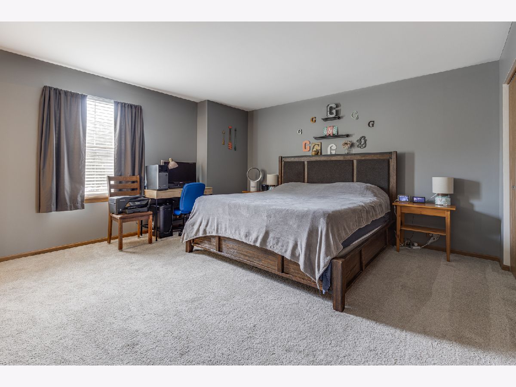
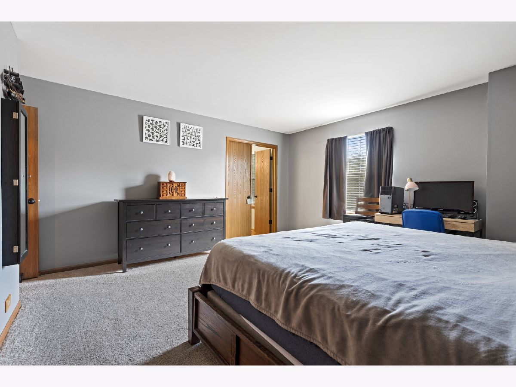
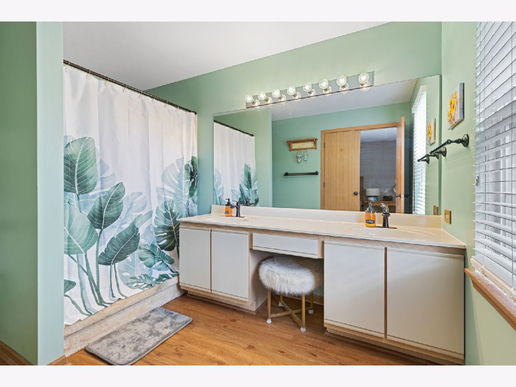
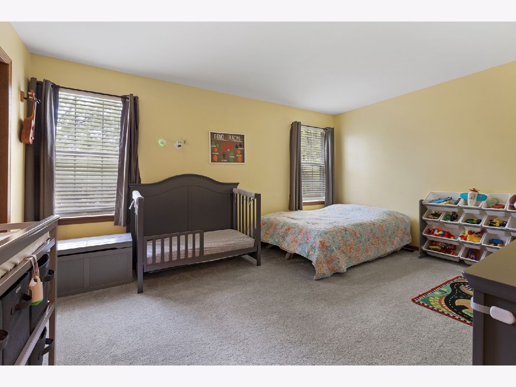
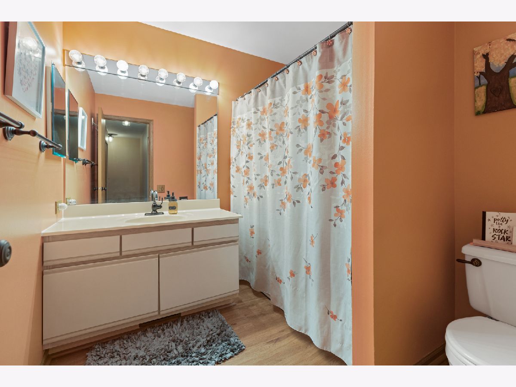
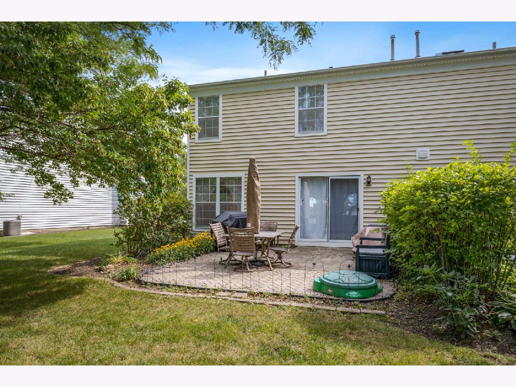
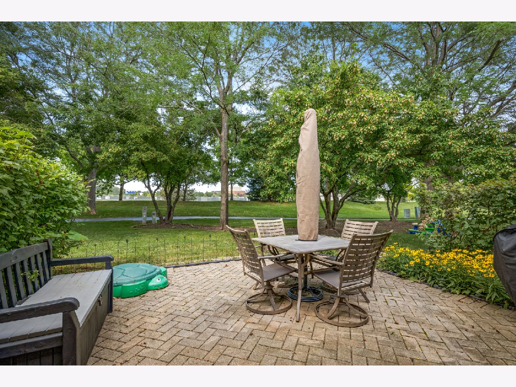
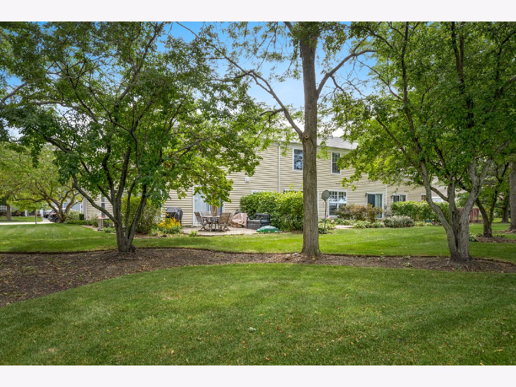
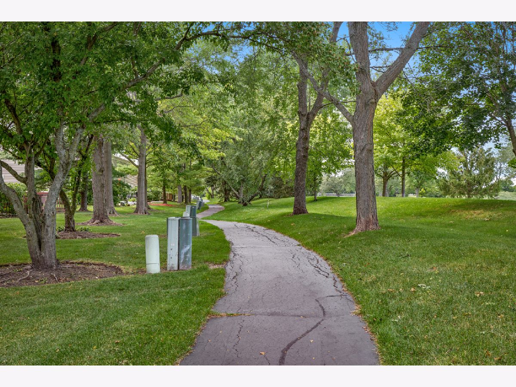
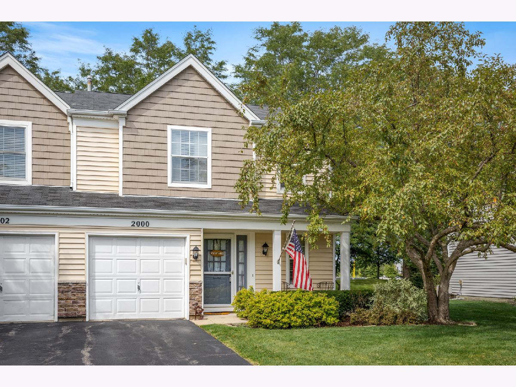
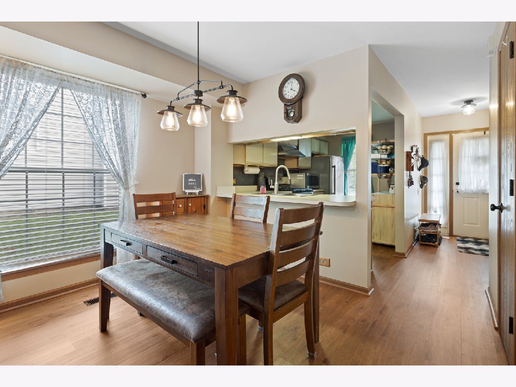
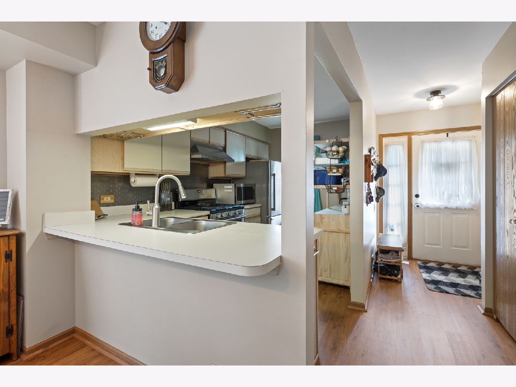
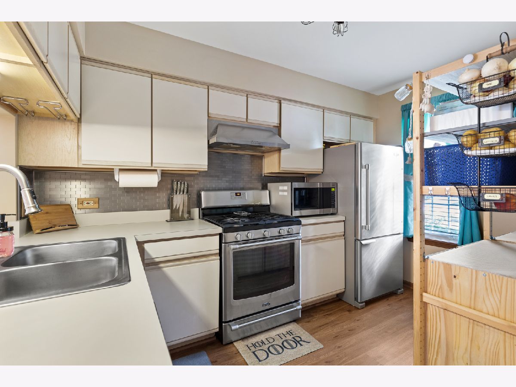
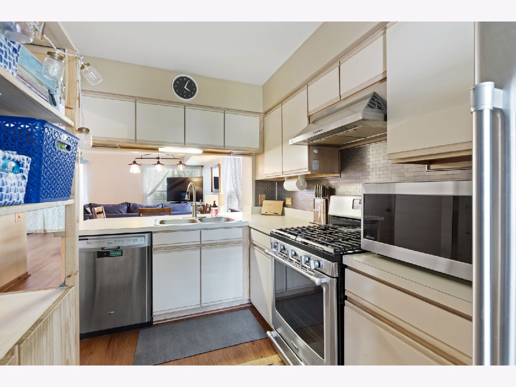
Room Specifics
Total Bedrooms: 2
Bedrooms Above Ground: 2
Bedrooms Below Ground: 0
Dimensions: —
Floor Type: Carpet
Full Bathrooms: 3
Bathroom Amenities: —
Bathroom in Basement: 0
Rooms: No additional rooms
Basement Description: None
Other Specifics
| 1 | |
| Concrete Perimeter | |
| Asphalt | |
| End Unit | |
| Cul-De-Sac,Park Adjacent | |
| 6746 | |
| — | |
| Full | |
| Laundry Hook-Up in Unit | |
| Range, Dishwasher, Refrigerator, Washer, Dryer | |
| Not in DB | |
| — | |
| — | |
| Park | |
| — |
Tax History
| Year | Property Taxes |
|---|---|
| 2008 | $3,783 |
| 2021 | $3,967 |
Contact Agent
Nearby Similar Homes
Nearby Sold Comparables
Contact Agent
Listing Provided By
RE/MAX All Pro

