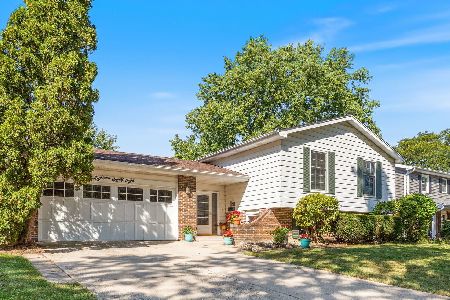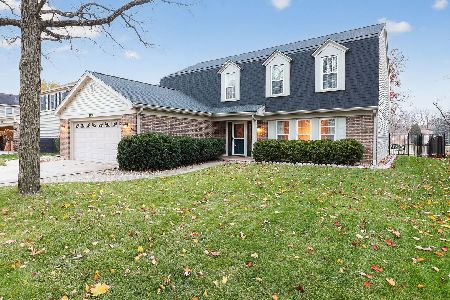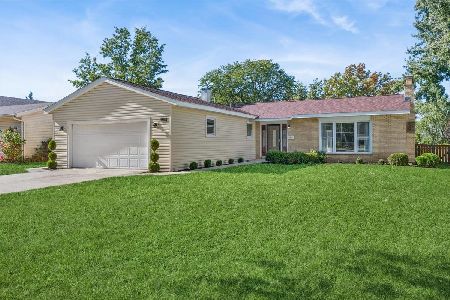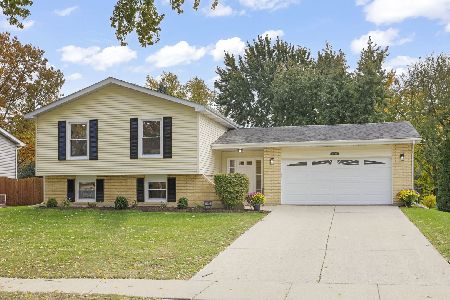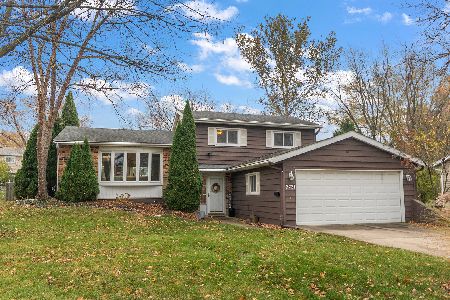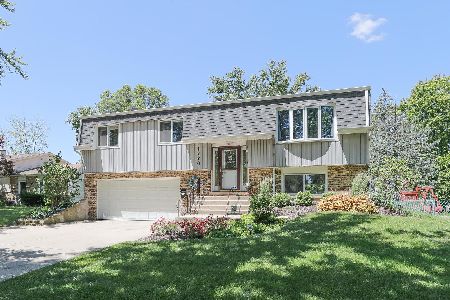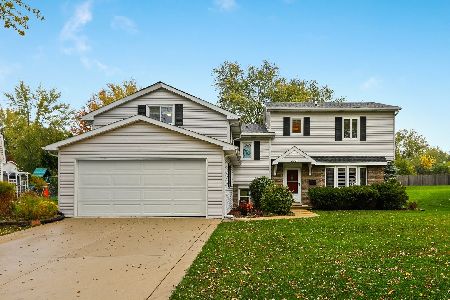2000 Nottingham Lane, Wheaton, Illinois 60189
$316,000
|
Sold
|
|
| Status: | Closed |
| Sqft: | 1,100 |
| Cost/Sqft: | $286 |
| Beds: | 3 |
| Baths: | 2 |
| Year Built: | 1972 |
| Property Taxes: | $6,273 |
| Days On Market: | 2819 |
| Lot Size: | 0,26 |
Description
This home is move-in ready & located in highly desirable Briarcliffe. Raised Ranch is stylish & has many upgrades. Enjoy preparing meals at the center island, new stainless appliances, new glass back splash, new light fixture, & a full pantry closet. Easy access to the large spacious deck & private fenced backyard. Enjoy the deck, the patio, or the fire pit. Updated bathrooms with newer cabinets, counters & tile work. The lower level family room has media space and brand new carpeting. Brand new front door was just installed. HVAC system NEW in 2015 and a NEW sewer line in 2014. Laundry room has newer stacked front load Washer & Dryer & a little storage, but tons of storage in the oversized garage that has gas heater & mud sink. Electrical panel upgraded a couple of years ago and roof is under 12 years old. Affordable home in Wheaton with Glen Ellyn school #89 Briar Glen Elementary and Glenbard South High School #87. Walk to park, Foxcroft pond, plus blocks from Wheaton Community Pool
Property Specifics
| Single Family | |
| — | |
| — | |
| 1972 | |
| Partial | |
| — | |
| No | |
| 0.26 |
| Du Page | |
| Briarcliffe | |
| 0 / Not Applicable | |
| None | |
| Lake Michigan | |
| Public Sewer | |
| 09879375 | |
| 0527318019 |
Nearby Schools
| NAME: | DISTRICT: | DISTANCE: | |
|---|---|---|---|
|
Grade School
Briar Glen Elementary School |
89 | — | |
|
Middle School
Glen Crest Middle School |
89 | Not in DB | |
|
High School
Glenbard South High School |
87 | Not in DB | |
Property History
| DATE: | EVENT: | PRICE: | SOURCE: |
|---|---|---|---|
| 27 Apr, 2018 | Sold | $316,000 | MRED MLS |
| 10 Mar, 2018 | Under contract | $315,000 | MRED MLS |
| 9 Mar, 2018 | Listed for sale | $315,000 | MRED MLS |
Room Specifics
Total Bedrooms: 3
Bedrooms Above Ground: 3
Bedrooms Below Ground: 0
Dimensions: —
Floor Type: Carpet
Dimensions: —
Floor Type: Carpet
Full Bathrooms: 2
Bathroom Amenities: Double Sink
Bathroom in Basement: 1
Rooms: No additional rooms
Basement Description: Finished
Other Specifics
| 2 | |
| — | |
| Concrete | |
| Deck, Patio | |
| Fenced Yard | |
| 90X140X71X136 | |
| — | |
| — | |
| Hardwood Floors | |
| Range, Dishwasher, Refrigerator, Washer, Dryer, Disposal, Stainless Steel Appliance(s) | |
| Not in DB | |
| Sidewalks, Street Lights | |
| — | |
| — | |
| — |
Tax History
| Year | Property Taxes |
|---|---|
| 2018 | $6,273 |
Contact Agent
Nearby Similar Homes
Nearby Sold Comparables
Contact Agent
Listing Provided By
Baird & Warner

