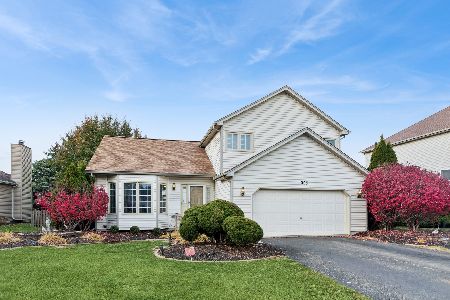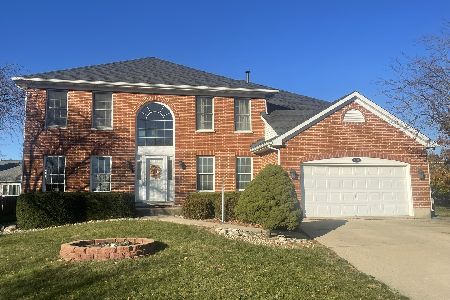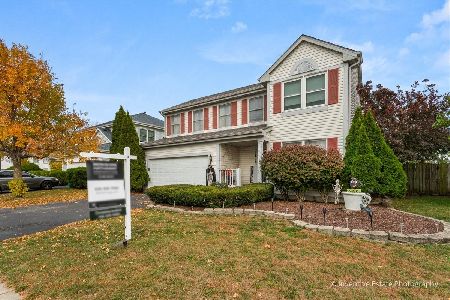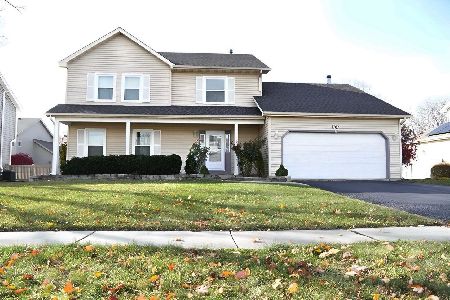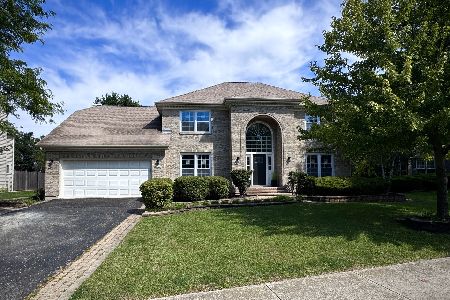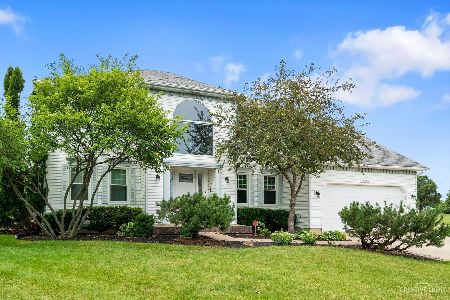2000 Saint Andrews Drive, Plainfield, Illinois 60586
$266,500
|
Sold
|
|
| Status: | Closed |
| Sqft: | 2,050 |
| Cost/Sqft: | $131 |
| Beds: | 3 |
| Baths: | 3 |
| Year Built: | 1999 |
| Property Taxes: | $6,327 |
| Days On Market: | 2429 |
| Lot Size: | 0,27 |
Description
This might just be THE PERFECT HOME FOR YOUR FAMILY. ADJACENT TO 3-ACRE PARK; your children don't have to cross the street to go to a playground. Watch them play from the bay window in the family room. Enjoy a cup of coffee on your patio overlooking BEAUTIFULLY LANDSCAPED BACKYARD that seems to go forever. Paver walkway to front door. Vaulted ceilings in dining & liv room. Open concept kitchen/fam room with floor-to-ceiling brick fireplace. Huge playroom in the FULL FINISHED BASEMENT. The wonderful kitchen has SS APPLIANCES, HARDWOOD FLOORS, beautiful Brakur cabinets, center island, pantry, and a computer workstation for your recipes. The master bedroom has her & his walk-in closets, en suite with double sinks, tub, and separate shower. LOTS of NEWER's: newer kitchen appliances (2016), (except fridge, 2012), furnace/AC (2015), all new Pella windows & doors (2013). Added hardwood floor in family room (2012), added computer station with cabinets in kitchen (2007).
Property Specifics
| Single Family | |
| — | |
| — | |
| 1999 | |
| Full | |
| SUNLIGHT | |
| No | |
| 0.27 |
| Will | |
| Wedgewood Estates | |
| 200 / Annual | |
| None | |
| Public | |
| Public Sewer | |
| 10392524 | |
| 0603332080150000 |
Nearby Schools
| NAME: | DISTRICT: | DISTANCE: | |
|---|---|---|---|
|
Grade School
Wesmere Elementary School |
202 | — | |
|
Middle School
Drauden Point Middle School |
202 | Not in DB | |
|
High School
Plainfield South High School |
202 | Not in DB | |
Property History
| DATE: | EVENT: | PRICE: | SOURCE: |
|---|---|---|---|
| 12 Jul, 2019 | Sold | $266,500 | MRED MLS |
| 15 Jun, 2019 | Under contract | $267,900 | MRED MLS |
| — | Last price change | $274,700 | MRED MLS |
| 24 May, 2019 | Listed for sale | $274,700 | MRED MLS |
Room Specifics
Total Bedrooms: 3
Bedrooms Above Ground: 3
Bedrooms Below Ground: 0
Dimensions: —
Floor Type: Carpet
Dimensions: —
Floor Type: Carpet
Full Bathrooms: 3
Bathroom Amenities: Separate Shower,Double Sink
Bathroom in Basement: 0
Rooms: Foyer,Play Room
Basement Description: Finished
Other Specifics
| 2.1 | |
| Concrete Perimeter | |
| Asphalt | |
| Patio | |
| Irregular Lot,Park Adjacent | |
| 70' X 143' X 101' X 130' | |
| — | |
| Full | |
| Vaulted/Cathedral Ceilings, Hardwood Floors, First Floor Laundry, Walk-In Closet(s) | |
| Range, Microwave, Dishwasher, Refrigerator, Freezer, Washer, Dryer, Disposal, Stainless Steel Appliance(s) | |
| Not in DB | |
| Sidewalks, Street Lights, Street Paved | |
| — | |
| — | |
| Gas Log |
Tax History
| Year | Property Taxes |
|---|---|
| 2019 | $6,327 |
Contact Agent
Nearby Similar Homes
Nearby Sold Comparables
Contact Agent
Listing Provided By
Baird & Warner

