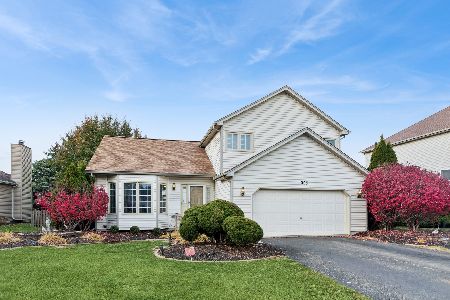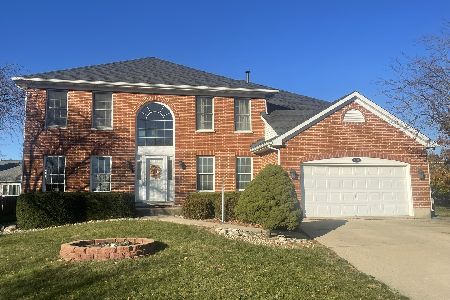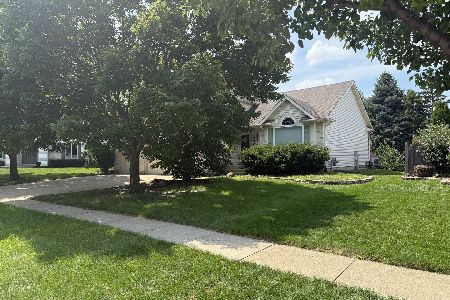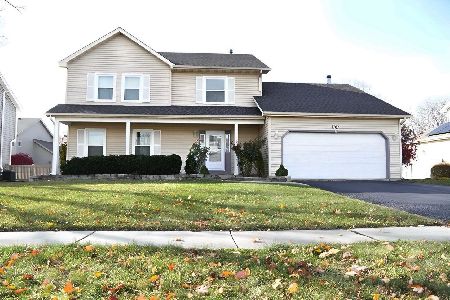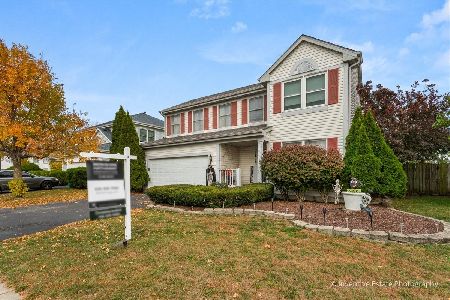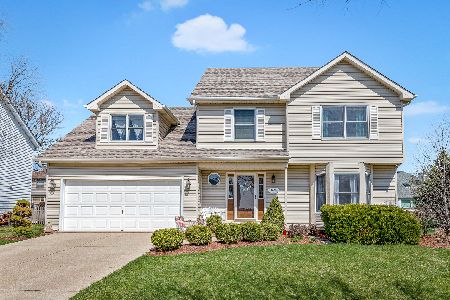5005 Brighton Lane, Plainfield, Illinois 60586
$400,000
|
Sold
|
|
| Status: | Closed |
| Sqft: | 2,824 |
| Cost/Sqft: | $135 |
| Beds: | 4 |
| Baths: | 4 |
| Year Built: | 1990 |
| Property Taxes: | $7,676 |
| Days On Market: | 1617 |
| Lot Size: | 0,25 |
Description
Welcome Home! Situated on a lovely lot and adjacent to park area this 4-5 bedroom home features an Open and Spacious Floor plan with Fresh paint and New carpet through-out. Included is a Grande 2 story Foyer, Big Kitchen with Granite counters, Plentiful cabinetry, Stainless Steel appliances, Center island for food prep and gathering, a great flow in to the HUGE 2 vaulted family room with warm Fireplace, there is a 1st floor den with double doors, Living Room provides an extra living or remote working space, Hardwood Flooring on main, Nice handy mud room off the garage. Dual staircases will take you upstairs where you will find 2nd floor laundry, The Primary bedroom features a tray ceiling, updated Luxury bath and big walk-in closet. There are 3 additional bedrooms and updated Guest bathroom with double sinks. Enjoy the fully excavated finished basement with exterior access and half Bath, Nice recreational space and office/exercise room options plus storage. Relax on the deck or in the enclosed gazebo. There is an additional concrete patio for grilling or hot tub placement. Located in Swim/Clubhouse Community, Close to I55, I80, Dining, Shopping, Plainfield Central High School.
Property Specifics
| Single Family | |
| — | |
| Bi-Level | |
| 1990 | |
| Full | |
| — | |
| No | |
| 0.25 |
| Will | |
| Brighton Lakes | |
| 80 / Monthly | |
| Clubhouse,Exercise Facilities,Pool | |
| Public | |
| Public Sewer | |
| 11188612 | |
| 0603334010110000 |
Nearby Schools
| NAME: | DISTRICT: | DISTANCE: | |
|---|---|---|---|
|
Grade School
Wesmere Elementary School |
202 | — | |
|
Middle School
Timber Ridge Middle School |
202 | Not in DB | |
|
High School
Plainfield Central High School |
202 | Not in DB | |
Property History
| DATE: | EVENT: | PRICE: | SOURCE: |
|---|---|---|---|
| 11 Dec, 2008 | Sold | $281,500 | MRED MLS |
| 23 Oct, 2008 | Under contract | $284,900 | MRED MLS |
| — | Last price change | $289,900 | MRED MLS |
| 1 Aug, 2008 | Listed for sale | $296,900 | MRED MLS |
| 16 Sep, 2021 | Sold | $400,000 | MRED MLS |
| 14 Aug, 2021 | Under contract | $379,900 | MRED MLS |
| 13 Aug, 2021 | Listed for sale | $379,900 | MRED MLS |
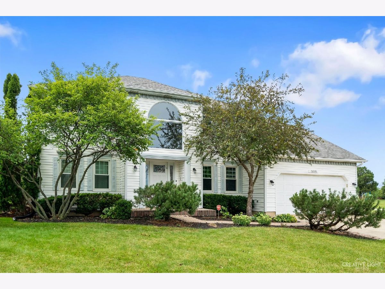
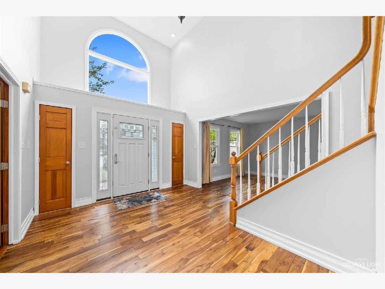
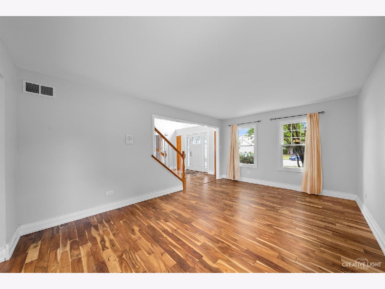
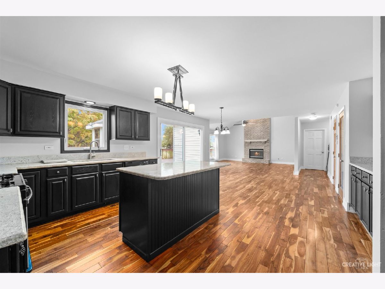
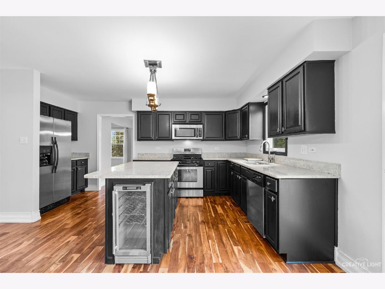
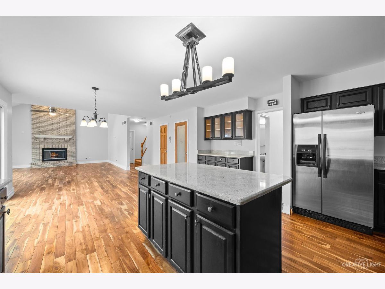
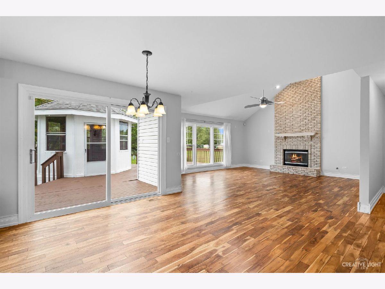
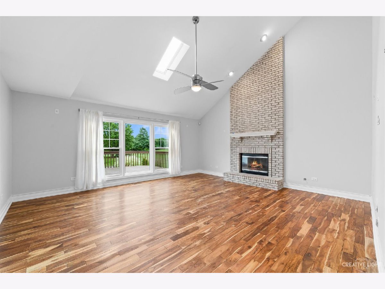
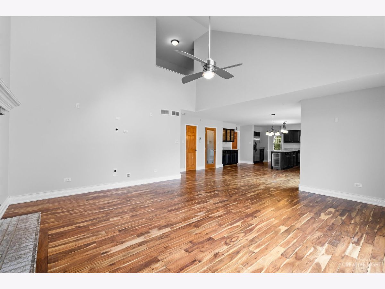
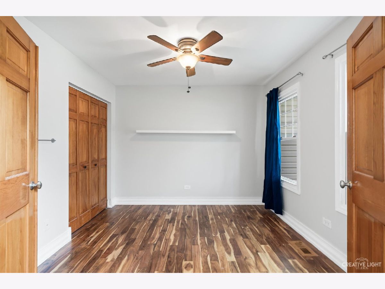
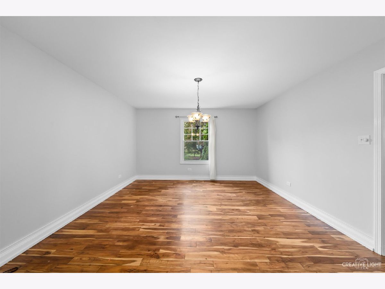
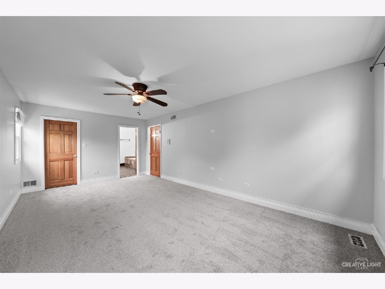
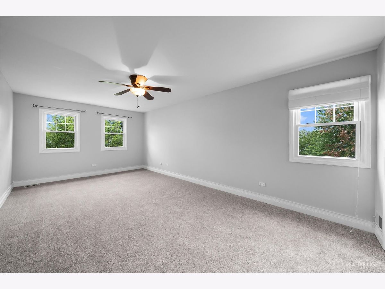
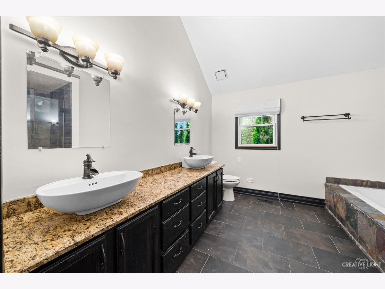
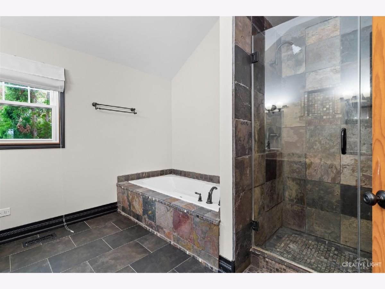
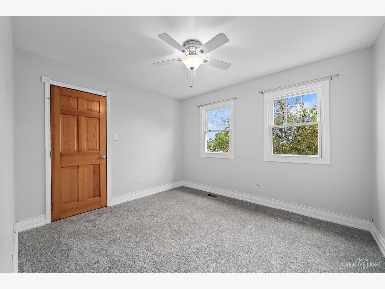
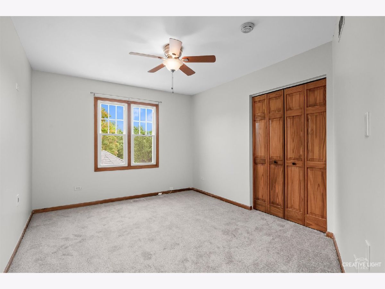
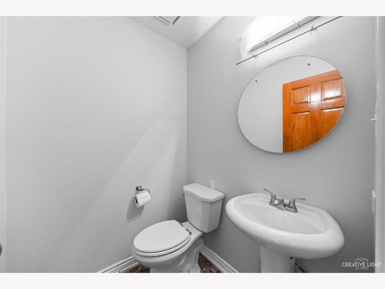
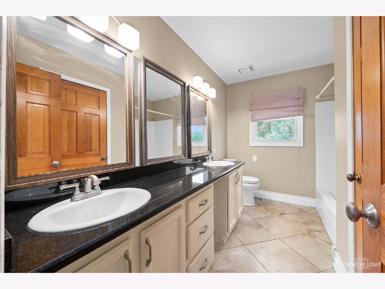
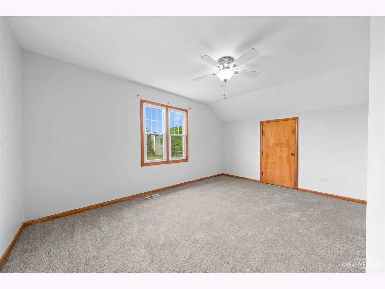
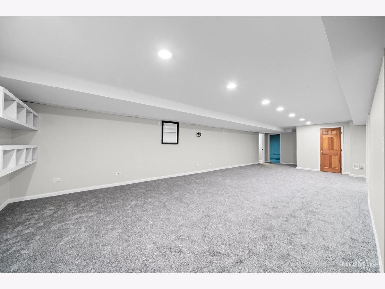
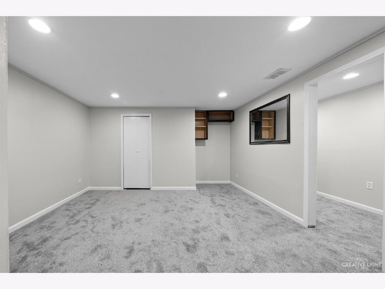
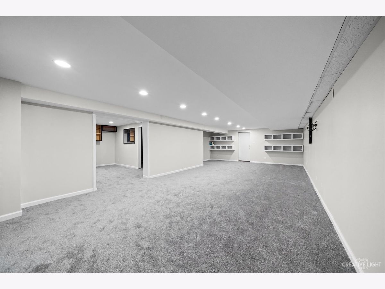
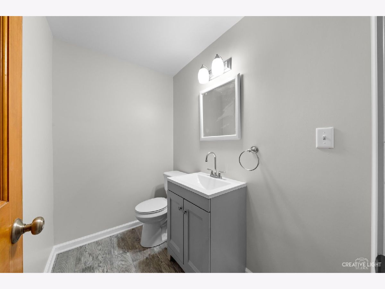
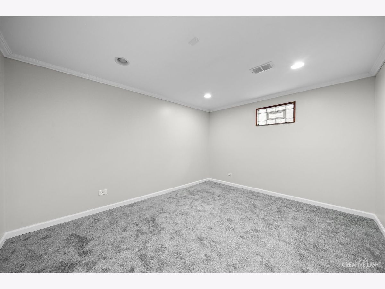
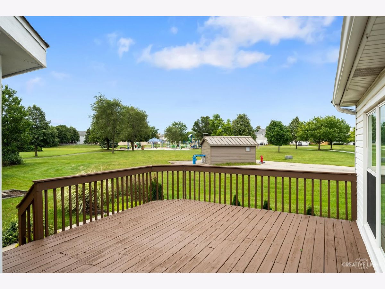
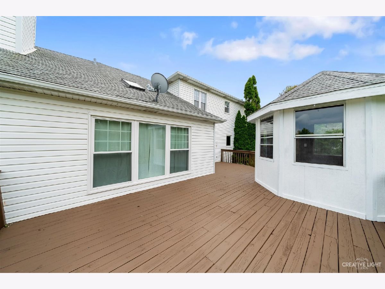
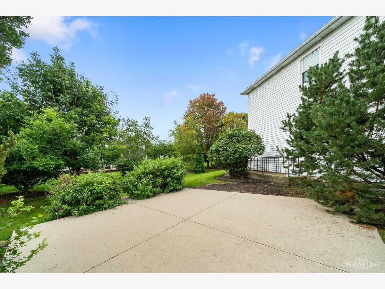
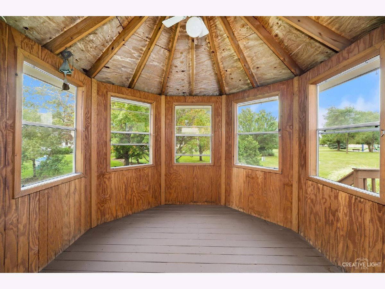
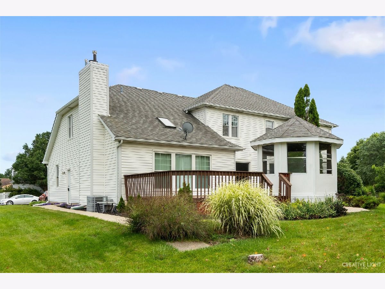
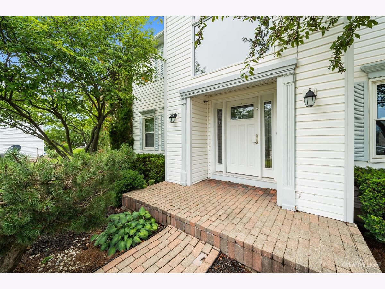
Room Specifics
Total Bedrooms: 4
Bedrooms Above Ground: 4
Bedrooms Below Ground: 0
Dimensions: —
Floor Type: Carpet
Dimensions: —
Floor Type: —
Dimensions: —
Floor Type: Carpet
Full Bathrooms: 4
Bathroom Amenities: Separate Shower,Double Sink,Soaking Tub
Bathroom in Basement: 1
Rooms: Play Room,Game Room,Office,Recreation Room
Basement Description: Finished
Other Specifics
| 2 | |
| Concrete Perimeter | |
| Concrete | |
| — | |
| Park Adjacent,Mature Trees | |
| 85X145X100X160 | |
| Unfinished | |
| Full | |
| Vaulted/Cathedral Ceilings, Hardwood Floors, Second Floor Laundry | |
| — | |
| Not in DB | |
| Clubhouse, Park, Pool, Curbs, Sidewalks, Street Lights | |
| — | |
| — | |
| — |
Tax History
| Year | Property Taxes |
|---|---|
| 2008 | $6,477 |
| 2021 | $7,676 |
Contact Agent
Nearby Similar Homes
Nearby Sold Comparables
Contact Agent
Listing Provided By
john greene, Realtor

