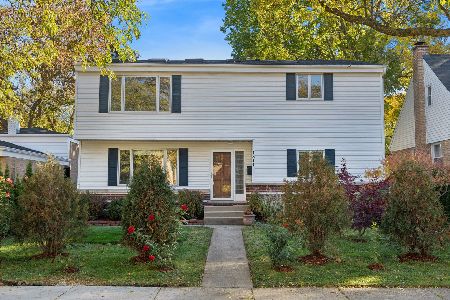2001 Bennett Avenue, Evanston, Illinois 60201
$665,000
|
Sold
|
|
| Status: | Closed |
| Sqft: | 3,369 |
| Cost/Sqft: | $207 |
| Beds: | 5 |
| Baths: | 4 |
| Year Built: | 1942 |
| Property Taxes: | $18,759 |
| Days On Market: | 4681 |
| Lot Size: | 0,00 |
Description
Wonderful brick Colonial on huge lot features amazing living space w/5BR & 3.1BA. Desireable first floor in-law suite. Chef's kit w/granite, ss & built-in desk. Formal liv room w/woodburning frplc & built-ins flows into separate dining. Brazilian hdwd & floor to ceiling windows in fam room overlook expansive deck, hot tub & sprawling back yard. Beautifully finished LL w/built-ins, second frplc & full bath w/jacuzzi.
Property Specifics
| Single Family | |
| — | |
| Colonial | |
| 1942 | |
| Full | |
| — | |
| No | |
| — |
| Cook | |
| — | |
| 0 / Not Applicable | |
| None | |
| Lake Michigan | |
| Public Sewer | |
| 08313656 | |
| 10142040530000 |
Nearby Schools
| NAME: | DISTRICT: | DISTANCE: | |
|---|---|---|---|
|
Grade School
Lincolnwood Elementary School |
65 | — | |
|
Middle School
Haven Middle School |
65 | Not in DB | |
|
High School
Evanston Twp High School |
202 | Not in DB | |
Property History
| DATE: | EVENT: | PRICE: | SOURCE: |
|---|---|---|---|
| 5 Dec, 2011 | Sold | $286,500 | MRED MLS |
| 25 Oct, 2011 | Under contract | $300,000 | MRED MLS |
| — | Last price change | $300,000 | MRED MLS |
| 1 Sep, 2011 | Listed for sale | $300,000 | MRED MLS |
| 20 Jun, 2012 | Sold | $640,000 | MRED MLS |
| 17 May, 2012 | Under contract | $649,900 | MRED MLS |
| 12 May, 2012 | Listed for sale | $649,900 | MRED MLS |
| 14 Jun, 2013 | Sold | $665,000 | MRED MLS |
| 23 Apr, 2013 | Under contract | $699,000 | MRED MLS |
| 10 Apr, 2013 | Listed for sale | $699,000 | MRED MLS |
Room Specifics
Total Bedrooms: 5
Bedrooms Above Ground: 5
Bedrooms Below Ground: 0
Dimensions: —
Floor Type: Hardwood
Dimensions: —
Floor Type: Hardwood
Dimensions: —
Floor Type: Hardwood
Dimensions: —
Floor Type: —
Full Bathrooms: 4
Bathroom Amenities: Whirlpool,Separate Shower,Double Sink
Bathroom in Basement: 1
Rooms: Bedroom 5,Foyer,Recreation Room,Deck,Utility Room-Lower Level
Basement Description: Finished
Other Specifics
| 2 | |
| — | |
| Asphalt | |
| Deck, Hot Tub | |
| Cul-De-Sac | |
| 71 X 142 X 143 X 119 | |
| Unfinished | |
| None | |
| Hardwood Floors, First Floor Bedroom, First Floor Full Bath | |
| Double Oven, Range, Microwave, Dishwasher, High End Refrigerator, Washer, Dryer, Disposal, Stainless Steel Appliance(s) | |
| Not in DB | |
| — | |
| — | |
| — | |
| Wood Burning |
Tax History
| Year | Property Taxes |
|---|---|
| 2011 | $19,882 |
| 2012 | $18,667 |
| 2013 | $18,759 |
Contact Agent
Nearby Similar Homes
Nearby Sold Comparables
Contact Agent
Listing Provided By
@properties









