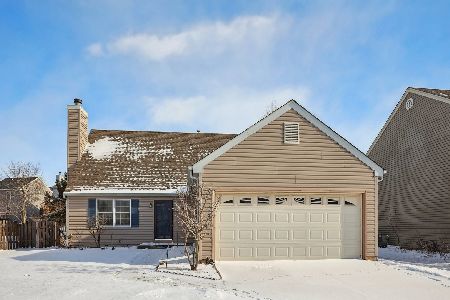2001 Cambridge Drive, St Charles, Illinois 60174
$300,000
|
Sold
|
|
| Status: | Closed |
| Sqft: | 1,975 |
| Cost/Sqft: | $157 |
| Beds: | 4 |
| Baths: | 3 |
| Year Built: | 1988 |
| Property Taxes: | $6,831 |
| Days On Market: | 2397 |
| Lot Size: | 0,20 |
Description
Beautifully updated bathrooms & kitchen complete with a large granite countertop w/ overhang for stools just finished 7/10/19! Updates to this over 2700 sq ft home within last year include: new ss kitchen appliances, luxury flooring planks 1st level, carpet upstairs (5/19),premium windows and siding (both with transferable warranty), garage door, H20 heater, freshly painted, and more! You will love the open floor plan, cooking in the large updated kitchen with pantry, and entertaining in the large fenced yard loaded with mature perennial flowers, raised gardens, and big playset! Lots of room in the 4 good size bedrooms upstairs and 5th bedroom in the basement. Plus TONS of storage in the finished basement with rec room and BONUS crawl space. Brand new pulldown ladder for attic! PLUS a family friendly neighborhood in sought after Cambridge subdivision! Only 3 minutes from shopping or downtown riverwalk! Desirable St. Charles Schools! Rated #1 city for families! Quick close possible!
Property Specifics
| Single Family | |
| — | |
| Traditional | |
| 1988 | |
| Partial | |
| — | |
| No | |
| 0.2 |
| Kane | |
| Cambridge | |
| 0 / Not Applicable | |
| None | |
| Public | |
| Public Sewer | |
| 10446601 | |
| 0936305010 |
Nearby Schools
| NAME: | DISTRICT: | DISTANCE: | |
|---|---|---|---|
|
Grade School
Munhall Elementary School |
303 | — | |
|
Middle School
Wredling Middle School |
303 | Not in DB | |
|
High School
St Charles East High School |
303 | Not in DB | |
Property History
| DATE: | EVENT: | PRICE: | SOURCE: |
|---|---|---|---|
| 25 May, 2007 | Sold | $310,000 | MRED MLS |
| 24 Apr, 2007 | Under contract | $319,900 | MRED MLS |
| 7 Apr, 2007 | Listed for sale | $319,900 | MRED MLS |
| 30 Aug, 2019 | Sold | $300,000 | MRED MLS |
| 5 Aug, 2019 | Under contract | $309,900 | MRED MLS |
| — | Last price change | $314,900 | MRED MLS |
| 10 Jul, 2019 | Listed for sale | $314,900 | MRED MLS |
Room Specifics
Total Bedrooms: 5
Bedrooms Above Ground: 4
Bedrooms Below Ground: 1
Dimensions: —
Floor Type: Carpet
Dimensions: —
Floor Type: Carpet
Dimensions: —
Floor Type: Carpet
Dimensions: —
Floor Type: —
Full Bathrooms: 3
Bathroom Amenities: —
Bathroom in Basement: 0
Rooms: Recreation Room,Bedroom 5
Basement Description: Finished,Crawl
Other Specifics
| 2 | |
| Concrete Perimeter | |
| Asphalt | |
| Patio, Brick Paver Patio, Storms/Screens | |
| Corner Lot,Fenced Yard,Landscaped | |
| 105 X 87 X 104 X 87 | |
| — | |
| Full | |
| — | |
| Range, Microwave, Dishwasher, Refrigerator, Freezer, Dryer, Disposal, Stainless Steel Appliance(s), Water Softener | |
| Not in DB | |
| Sidewalks, Street Lights, Street Paved | |
| — | |
| — | |
| — |
Tax History
| Year | Property Taxes |
|---|---|
| 2007 | $5,203 |
| 2019 | $6,831 |
Contact Agent
Nearby Similar Homes
Nearby Sold Comparables
Contact Agent
Listing Provided By
Realstar Realty, Inc







