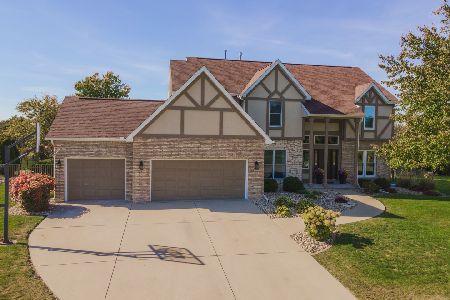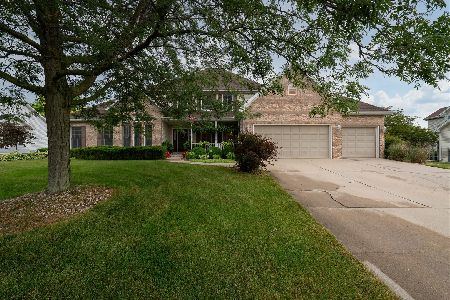2003 Claremont Cc, Normal, Illinois 61761
$545,000
|
Sold
|
|
| Status: | Closed |
| Sqft: | 4,557 |
| Cost/Sqft: | $121 |
| Beds: | 4 |
| Baths: | 5 |
| Year Built: | 1995 |
| Property Taxes: | $11,512 |
| Days On Market: | 826 |
| Lot Size: | 0,00 |
Description
Welcome to your dream home on the prestigious Ironwood Golf Course. This luxurious 4-bedroom estate seamlessly combines elegance, sophistication, and a quintessential golfing lifestyle. Perched on a perfectly manicured lot, this remarkable residence offers unparalleled views of the emerald fairways and your own sparkling in-ground pool. From the moment you enter the grand foyer, you are greeted by an abundance of natural light that dances upon the meticulously designed interiors. The open concept floor plan effortlessly flows, showcasing magnificent architectural details, 9 foot ceilings, freshly painted rooms and high-end finishes throughout. The spacious living room, with gorgeous built-ins, and ample windows, invites you to relax in front of the roaring fireplace while relishing the serene golf course views. The gourmet kitchen is a culinary paradise, equipped with stainless steel appliances, granite countertops, custom cabinetry with numerous pullouts, under cabinet lighting, updated backsplash, custom pass through to the seating area, a center island that doubles as a breakfast bar and an inviting sitting area complete with gas fireplace. The adjacent formal dining room, with its elegant chandelier and unique chair rail, sets the stage for memorable dinners and lavish entertaining. Ascend up the dual sided staircase to the lavish primary suite, cocooned in tranquility, featuring trey ceilings, a cozy fireplace, a custom walk-in closet, and a spa-like ensuite bathroom complete with a soaking tub and a separate walk-in shower. Three additional well-appointed bedrooms offer ample space for family and guests, ensuring comfort and privacy. The epitome of outdoor living awaits in the exquisite backyard oasis. Immerse yourself in the delights of a refreshing in ground pool, perfect for sun-soaked afternoons or starlit evenings. Lounge on the expansive patio, soak up the panoramic views, or entertain with sophistication with plenty of room for all your outdoor toys. This remarkable residence also boasts an array of impressive amenities, including a private study, a fully finished lower level family room complete with wet bar and pool table, a home gym and a bonus room of your choosing. For avid golf enthusiasts, direct access to the Ironwood Golf Course ensures endless opportunities to perfect your swing and embrace the ultimate golfing experience. Located in the heart of the Ironwood community, this residence offers a world-class lifestyle. Indulge yourself in this amazing opportunity to own a true masterpiece at the intersection of opulence and leisure.
Property Specifics
| Single Family | |
| — | |
| — | |
| 1995 | |
| — | |
| — | |
| No | |
| — |
| Mc Lean | |
| Ironwood | |
| 50 / Annual | |
| — | |
| — | |
| — | |
| 11857810 | |
| 1415251003 |
Nearby Schools
| NAME: | DISTRICT: | DISTANCE: | |
|---|---|---|---|
|
Grade School
Parkside Elementary |
5 | — | |
|
Middle School
Parkside Jr High |
5 | Not in DB | |
|
High School
Normal Community West High Schoo |
5 | Not in DB | |
Property History
| DATE: | EVENT: | PRICE: | SOURCE: |
|---|---|---|---|
| 6 Oct, 2023 | Sold | $545,000 | MRED MLS |
| 18 Aug, 2023 | Under contract | $550,000 | MRED MLS |
| 15 Aug, 2023 | Listed for sale | $550,000 | MRED MLS |
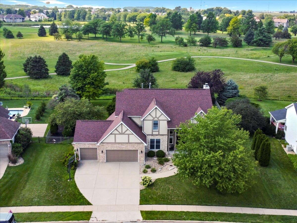
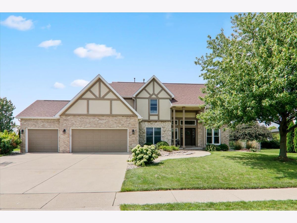
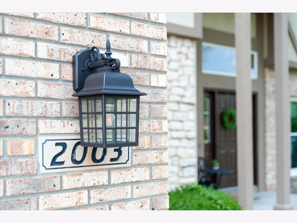
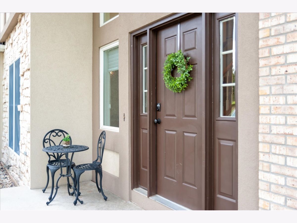
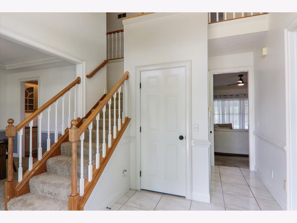
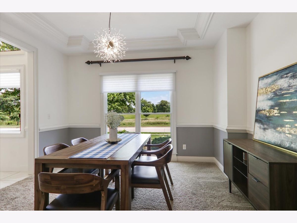
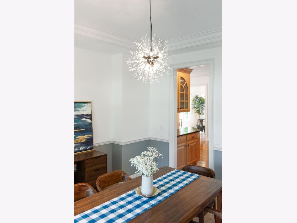
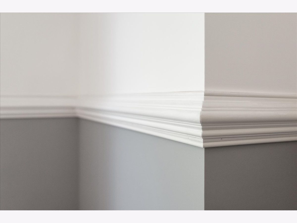
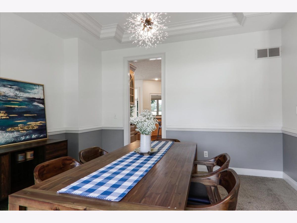
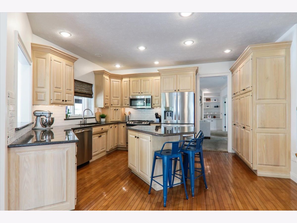
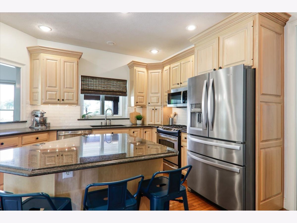
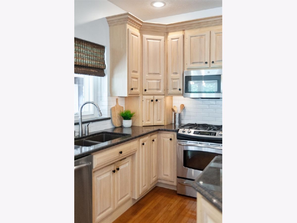
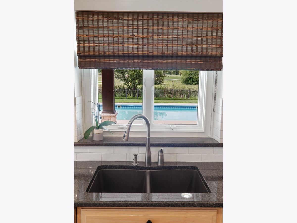
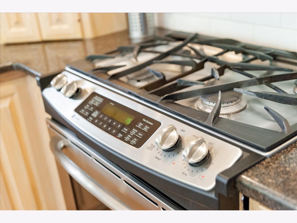
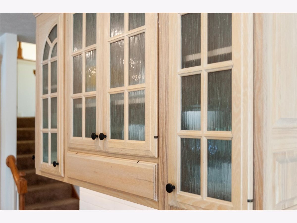
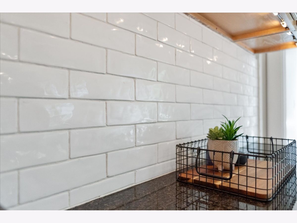
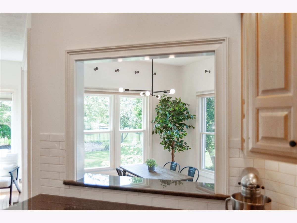
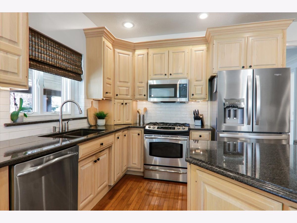
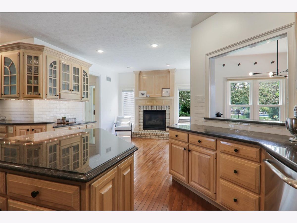
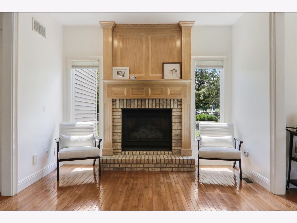
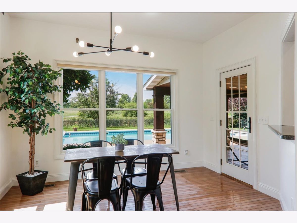
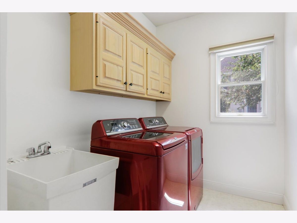
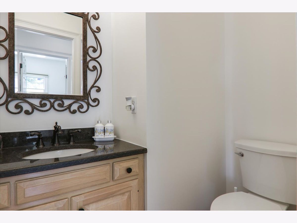
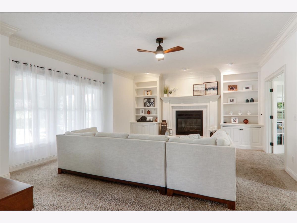
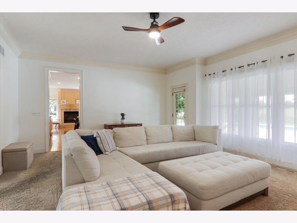
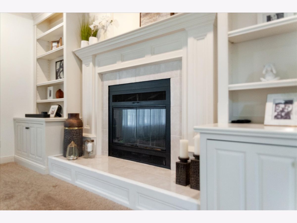
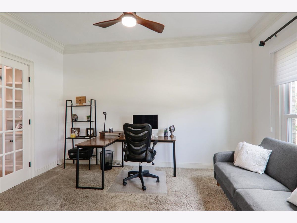
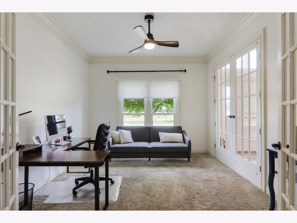
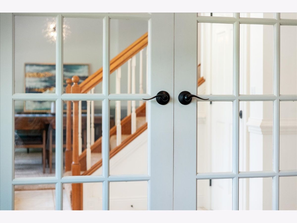
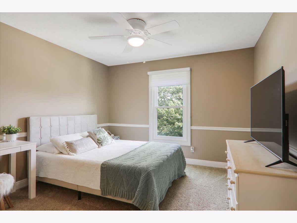
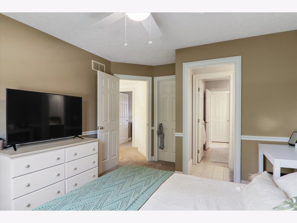
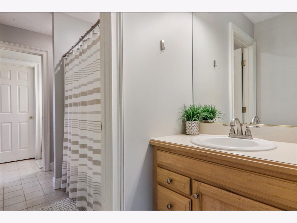
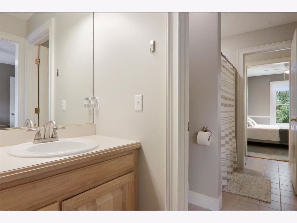

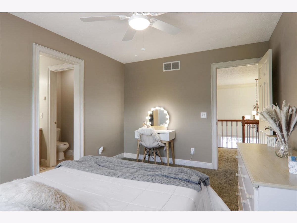

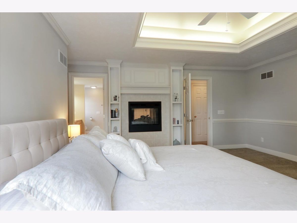
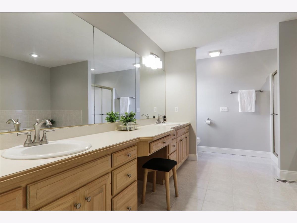
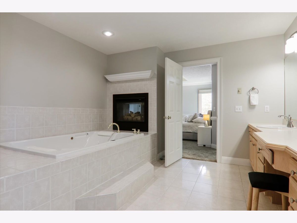
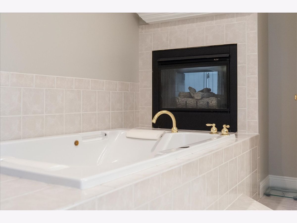
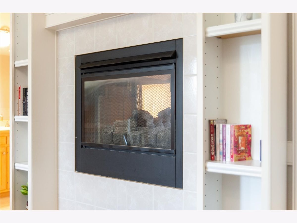
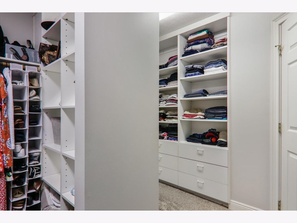
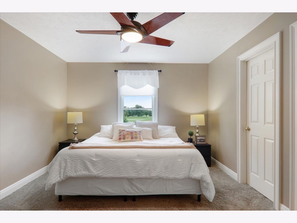
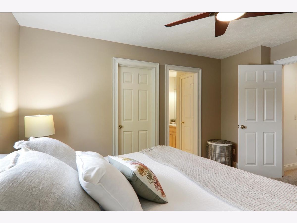
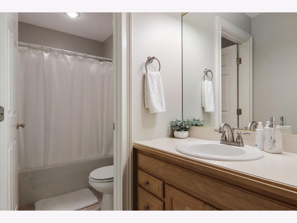
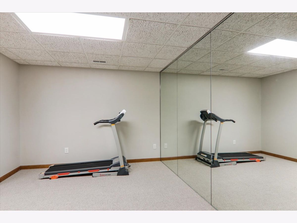
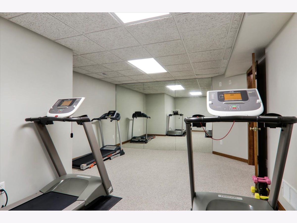
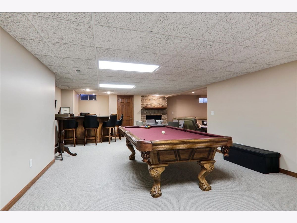
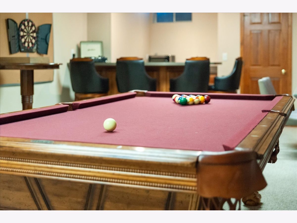
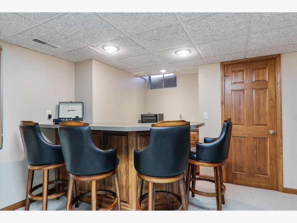
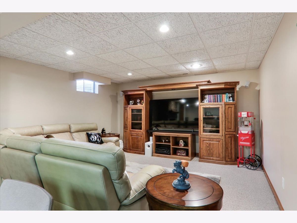
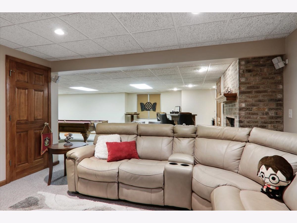
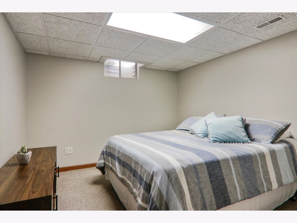
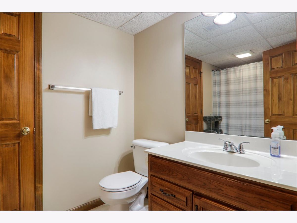
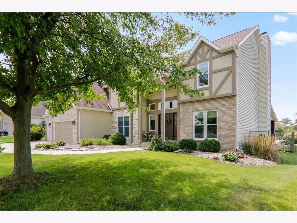
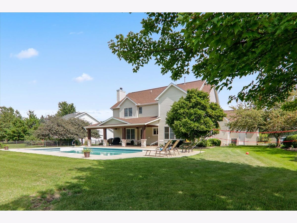
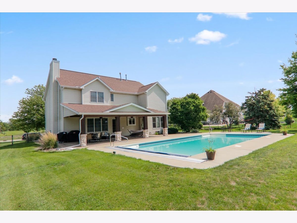
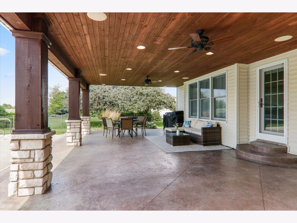
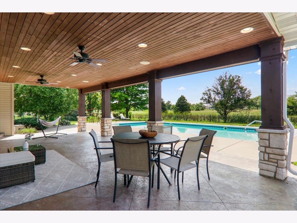
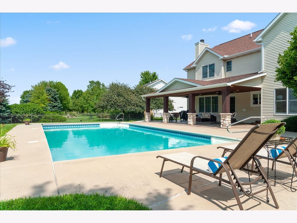
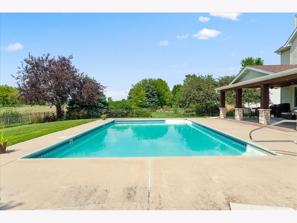
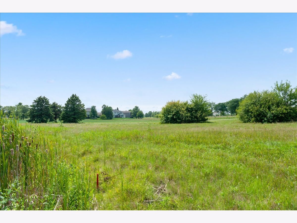
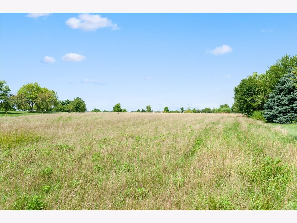

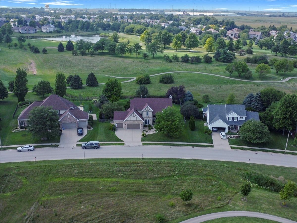
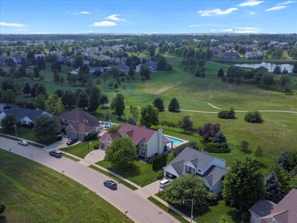
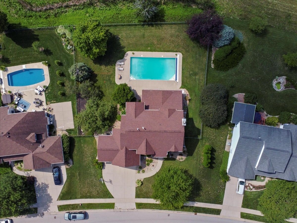
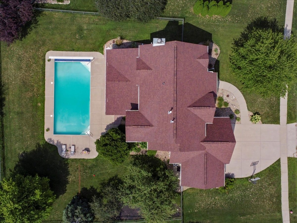
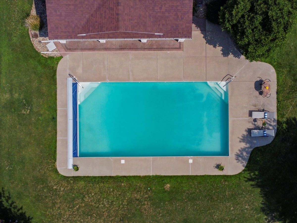
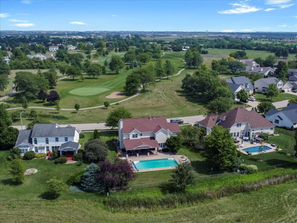
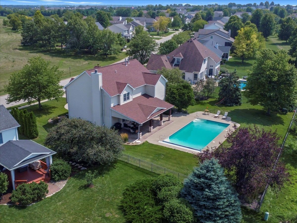
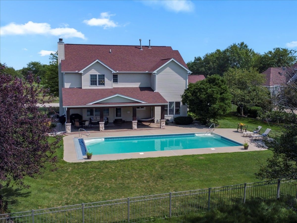
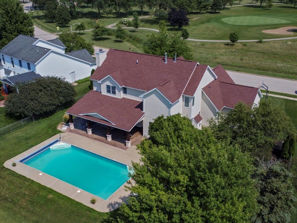
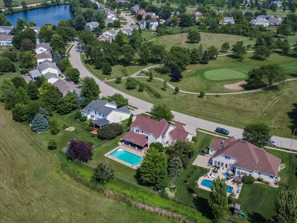
Room Specifics
Total Bedrooms: 4
Bedrooms Above Ground: 4
Bedrooms Below Ground: 0
Dimensions: —
Floor Type: —
Dimensions: —
Floor Type: —
Dimensions: —
Floor Type: —
Full Bathrooms: 5
Bathroom Amenities: —
Bathroom in Basement: 1
Rooms: —
Basement Description: Finished
Other Specifics
| 3 | |
| — | |
| — | |
| — | |
| — | |
| 109X150 | |
| — | |
| — | |
| — | |
| — | |
| Not in DB | |
| — | |
| — | |
| — | |
| — |
Tax History
| Year | Property Taxes |
|---|---|
| 2023 | $11,512 |
Contact Agent
Nearby Similar Homes
Nearby Sold Comparables
Contact Agent
Listing Provided By
EXP Realty, LLC


