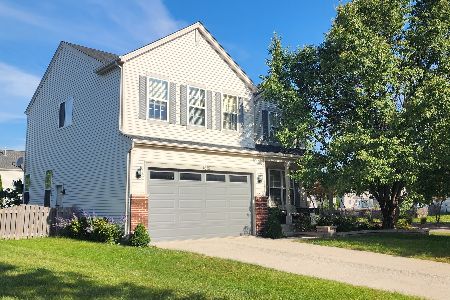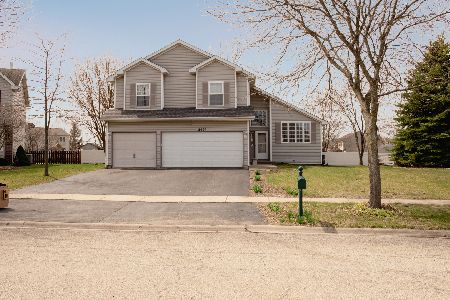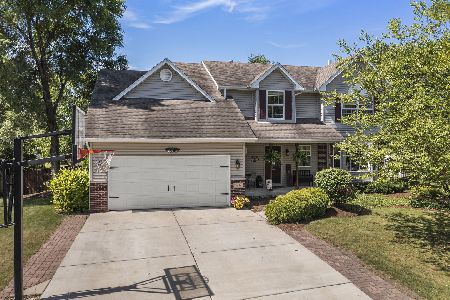2001 Gray Hawk Drive, Plainfield, Illinois 60586
$206,000
|
Sold
|
|
| Status: | Closed |
| Sqft: | 1,989 |
| Cost/Sqft: | $111 |
| Beds: | 3 |
| Baths: | 4 |
| Year Built: | 2000 |
| Property Taxes: | $5,602 |
| Days On Market: | 3030 |
| Lot Size: | 0,00 |
Description
This home is full of NEW,NEW,NEW... Completely painted this past week! Wainscotting greats you in the Foyer! Large Family room with Wood Laminate flooring! Vaulted ceiling in the Kitchen & Dining room! Open & Airy! Oak cabinets, loads of counterspace! Appliances stay! Main floor Den! First floor Laundry room! Master suite has Large WIC & Private Bath! Dual sinks, Separate Shower & Jacuzzi Tub! Large closets in other 2 bedrooms! Bedroom in basement has it's own private half bath! NEW CARPET goes in first week of OCTOBER!! Massive backyard! Enjoy your cookout on the concrete patio! Great 3 car garage! Plainfield schools! Near shopping, restaurant and expressways! Call today!! **Some work still being done**
Property Specifics
| Single Family | |
| — | |
| Traditional | |
| 2000 | |
| Full | |
| SIENNA | |
| No | |
| — |
| Will | |
| Aspen Meadows | |
| 170 / Annual | |
| None | |
| Public | |
| Public Sewer | |
| 09765555 | |
| 0603322050190000 |
Nearby Schools
| NAME: | DISTRICT: | DISTANCE: | |
|---|---|---|---|
|
Grade School
Ridge Elementary School |
202 | — | |
|
Middle School
Drauden Point Middle School |
202 | Not in DB | |
|
High School
Plainfield South High School |
202 | Not in DB | |
Property History
| DATE: | EVENT: | PRICE: | SOURCE: |
|---|---|---|---|
| 12 Jan, 2018 | Sold | $206,000 | MRED MLS |
| 2 Dec, 2017 | Under contract | $220,000 | MRED MLS |
| — | Last price change | $225,000 | MRED MLS |
| 30 Sep, 2017 | Listed for sale | $230,000 | MRED MLS |
| 16 Jun, 2022 | Sold | $320,000 | MRED MLS |
| 19 Apr, 2022 | Under contract | $300,000 | MRED MLS |
| 13 Apr, 2022 | Listed for sale | $300,000 | MRED MLS |
Room Specifics
Total Bedrooms: 4
Bedrooms Above Ground: 3
Bedrooms Below Ground: 1
Dimensions: —
Floor Type: Carpet
Dimensions: —
Floor Type: Carpet
Dimensions: —
Floor Type: Carpet
Full Bathrooms: 4
Bathroom Amenities: Separate Shower,Double Sink,Soaking Tub
Bathroom in Basement: 1
Rooms: Bonus Room,Recreation Room
Basement Description: Finished
Other Specifics
| 3 | |
| Concrete Perimeter | |
| Asphalt | |
| Patio, Storms/Screens | |
| Irregular Lot,Wooded | |
| 29X29X156X147X32X213 | |
| Unfinished | |
| Full | |
| Vaulted/Cathedral Ceilings, Wood Laminate Floors, First Floor Laundry | |
| Range, Microwave, Dishwasher, Refrigerator, Washer, Dryer | |
| Not in DB | |
| Sidewalks, Street Lights, Street Paved | |
| — | |
| — | |
| — |
Tax History
| Year | Property Taxes |
|---|---|
| 2018 | $5,602 |
| 2022 | $6,183 |
Contact Agent
Nearby Similar Homes
Nearby Sold Comparables
Contact Agent
Listing Provided By
Coldwell Banker The Real Estate Group











