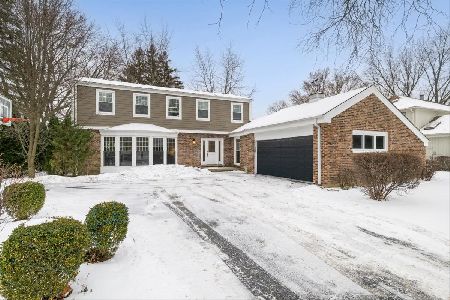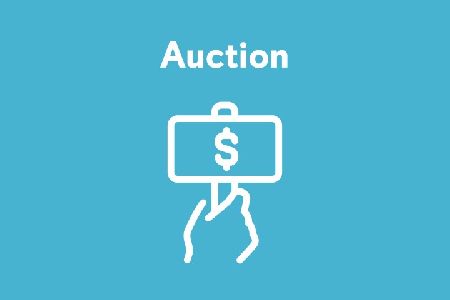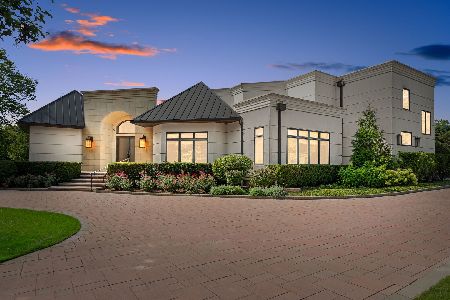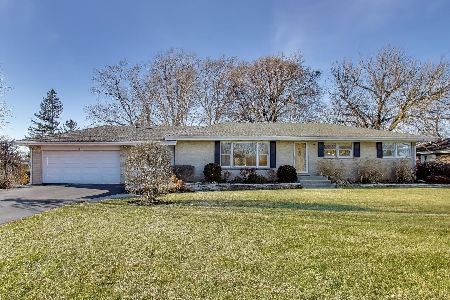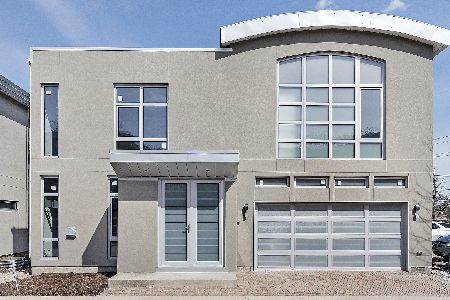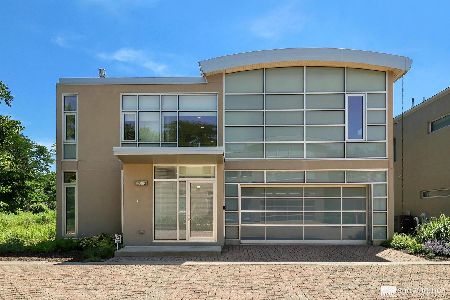2001 Skyelar Court, Highland Park, Illinois 60035
$1,060,000
|
Sold
|
|
| Status: | Closed |
| Sqft: | 4,967 |
| Cost/Sqft: | $219 |
| Beds: | 4 |
| Baths: | 4 |
| Year Built: | 2008 |
| Property Taxes: | $21,728 |
| Days On Market: | 1483 |
| Lot Size: | 0,08 |
Description
Spectacular one of a kind offering like nothing you've ever seen before. This modern home is simply put "out of this world"! Gleaming hardwood floors, ELEVATOR, floating staircases, soaring glass windows and seamless transition of interior and exterior living spaces are just a few of the remarkable features. Focal point floor to ceiling stacked stone surround gas fireplace in Living Room further accentuated with transom windows is a show stopper upon entry. Astonishing Kitchen with quartz counters, peninsula seating for five, Bosch dishwasher, Wolf 5 burner range, hood, double oven & microwave, Sub-Zero refrigerator, island, subway tiled backsplash and spacious counters. Massive adjacent Dining & Family Rooms with stacked stone fireplace opens to opulent brick paved exterior living patio making entertaining a breeze. Powder Room, walk-in Pantry, Mud-Room and attached two car garage complete the main floor. End the day in the opulent Owners Suite with huge walk-in closet whilst lounging in the mammoth covered balcony with skylights watching the amazing sunsets and retreat to the undulating en suite - finished with travertine marble tiles, Hansgrohe plumbing fixtures in shower, Aquatic whirlpool tub & separate water closet. Jack & Jill Suites with generous sized closets share Bath with dual vanity sinks, shower & separate water closet. Versatile Bedroom Four makes the perfect guest suite or use it as your own yoga studio or Office! Take the Elevator down to the Lower Level on those days when you don't care about counting your steps and get ready for entertainment for the whole family. Lavishly decorated and finished Recreation Room with wet-bar which spotlights SubZero beverage fridge, Blanco sink, seating for four, glass shelving with ambient lighting and best of all - sensational built-in wall wine rack. Optional and versatile 5th Bedroom with Full Bath, Exercise Room and tons of storage rounds out the "fun zone". Other highlights include: Laundry Room conveniently located on 2nd floor, designer light fixtures throughout, built-in speakers, brick paved driveway, Nest thermostats & more! Great location and stone's throw to popular restaurants, Northbrook Court, I-94, Metra, golf & best of all Highland Park schools. Check out 3D tour and video!
Property Specifics
| Single Family | |
| — | |
| Contemporary | |
| 2008 | |
| Full | |
| — | |
| No | |
| 0.08 |
| Lake | |
| — | |
| 400 / Monthly | |
| Lawn Care,Snow Removal | |
| Lake Michigan | |
| Public Sewer | |
| 11303518 | |
| 16344120560000 |
Nearby Schools
| NAME: | DISTRICT: | DISTANCE: | |
|---|---|---|---|
|
Grade School
Red Oak Elementary School |
112 | — | |
|
Middle School
Edgewood Middle School |
112 | Not in DB | |
|
High School
Highland Park High School |
113 | Not in DB | |
Property History
| DATE: | EVENT: | PRICE: | SOURCE: |
|---|---|---|---|
| 25 Apr, 2018 | Sold | $780,000 | MRED MLS |
| 15 Mar, 2018 | Under contract | $799,900 | MRED MLS |
| — | Last price change | $850,000 | MRED MLS |
| 14 Dec, 2017 | Listed for sale | $850,000 | MRED MLS |
| 25 Feb, 2022 | Sold | $1,060,000 | MRED MLS |
| 28 Jan, 2022 | Under contract | $1,089,000 | MRED MLS |
| 13 Jan, 2022 | Listed for sale | $1,089,000 | MRED MLS |
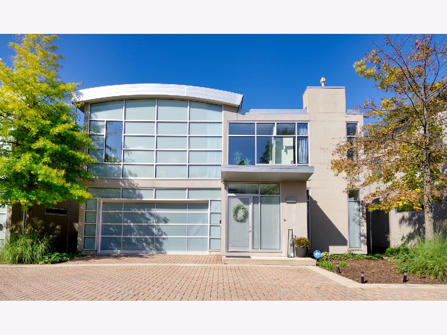
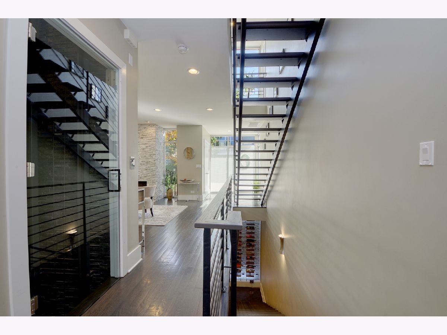
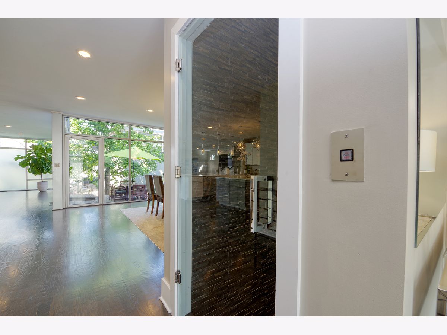
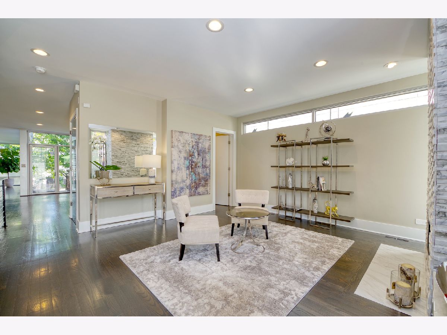
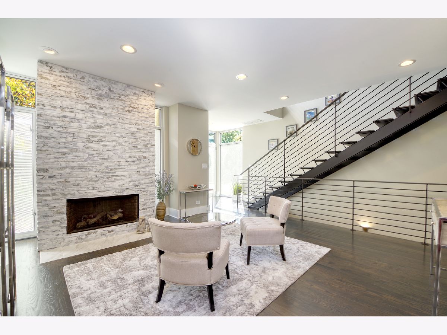
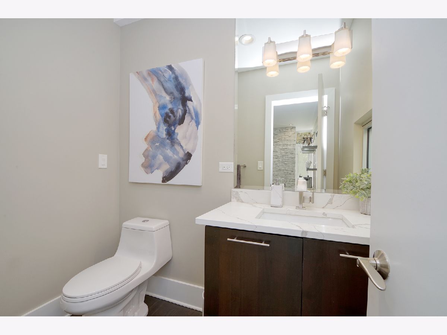
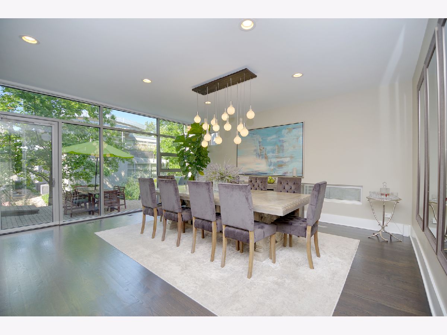
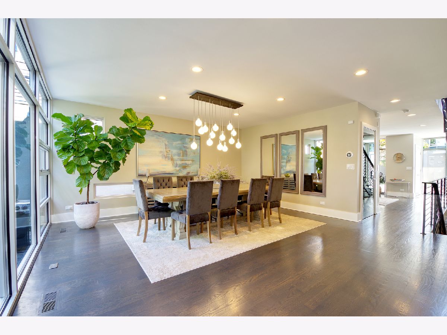

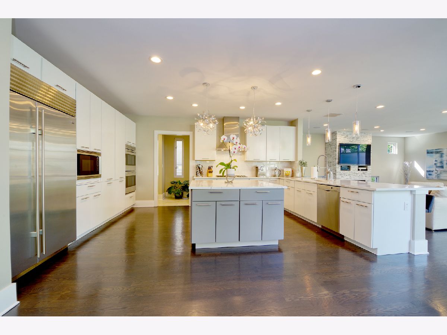
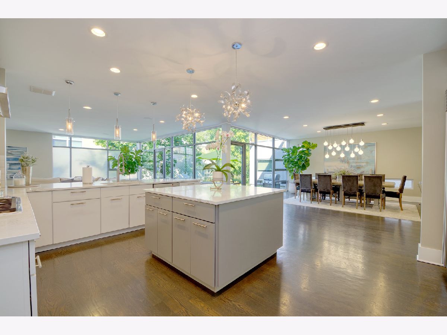
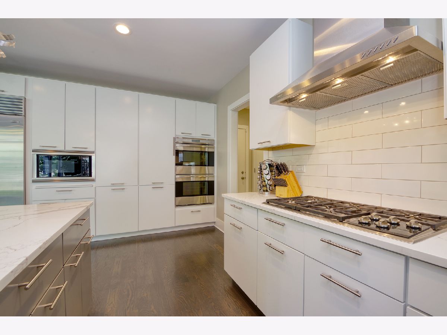
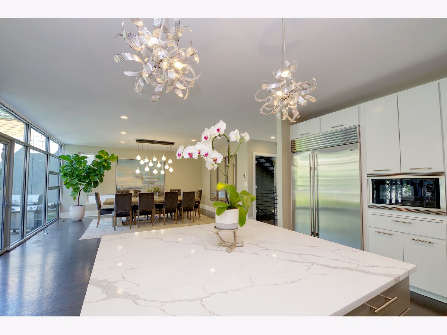

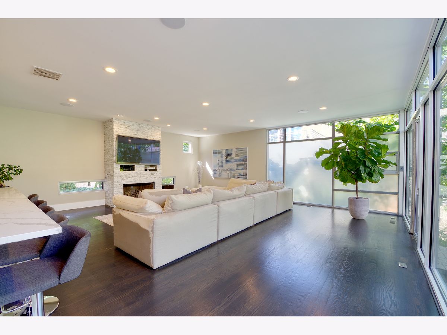
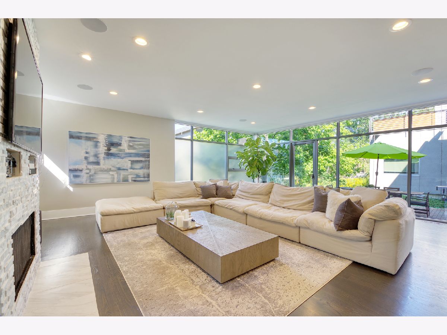
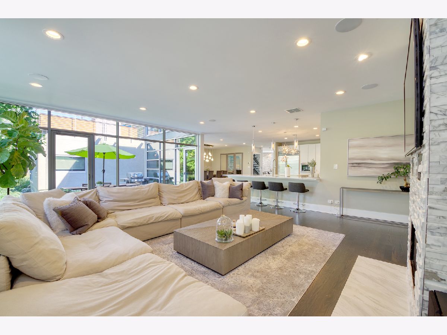

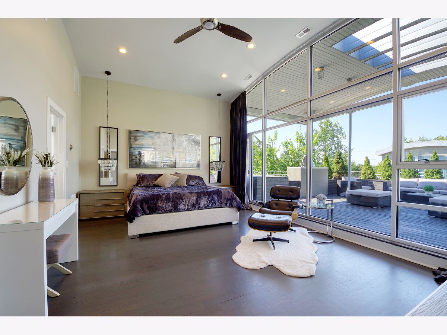

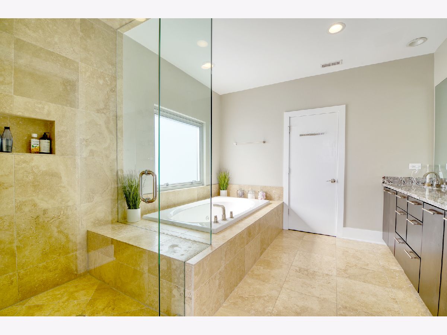

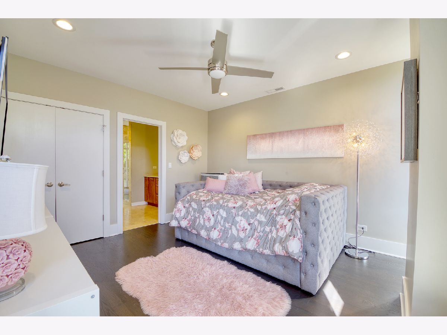




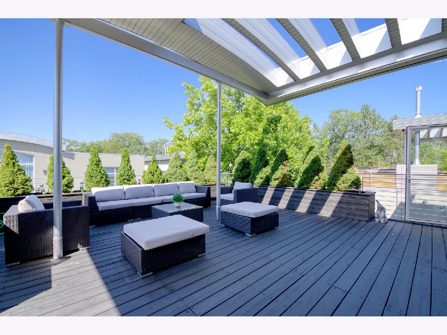


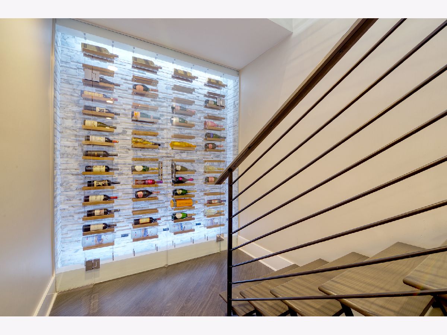



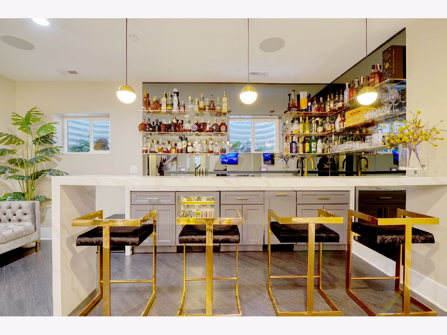





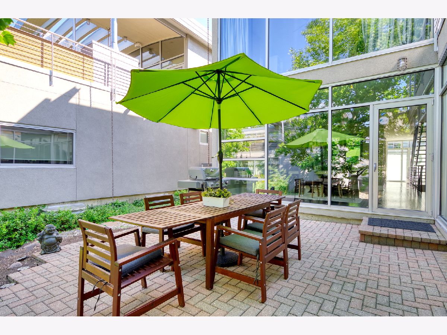
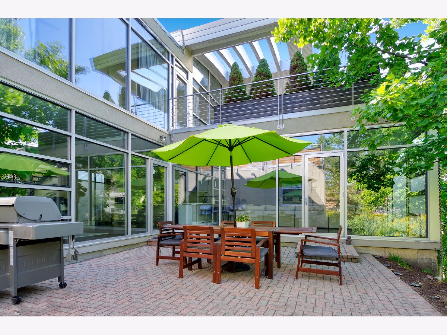
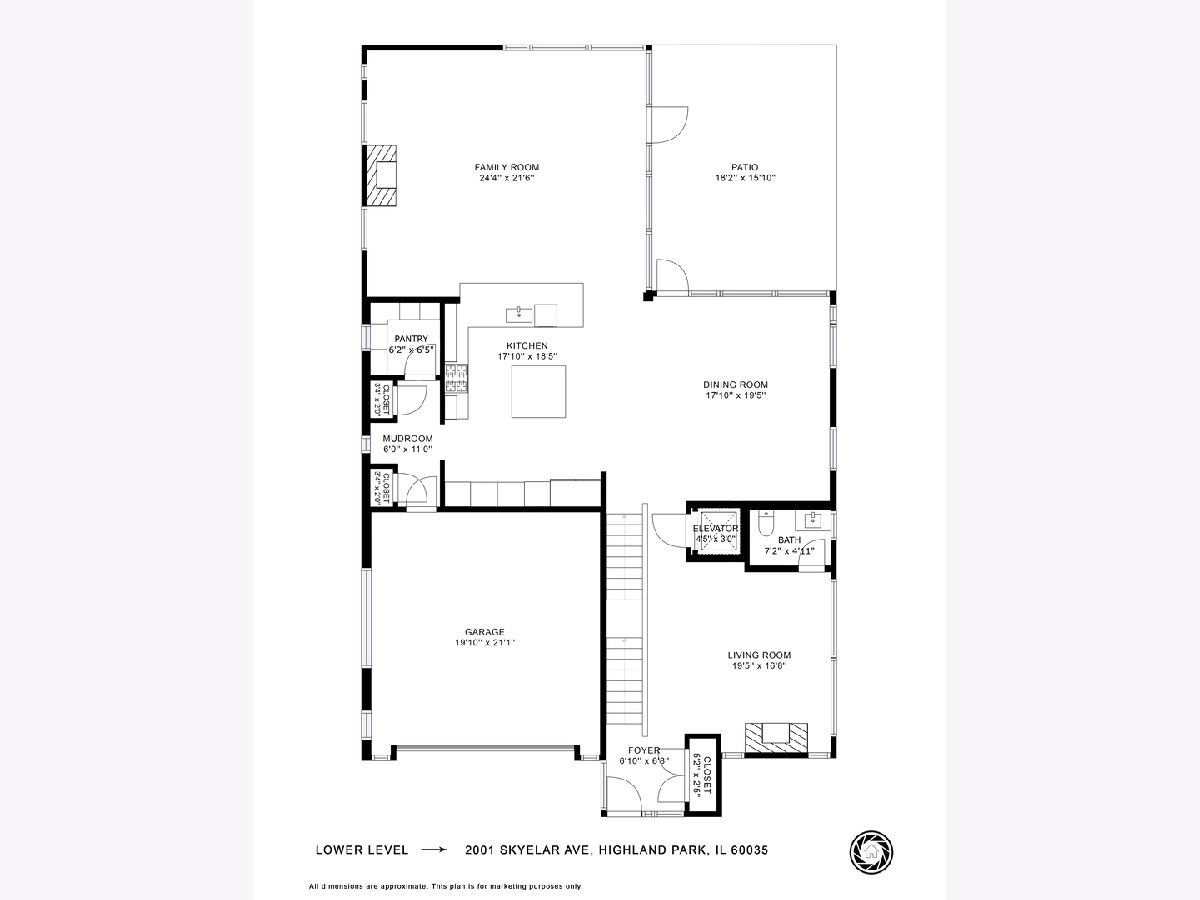
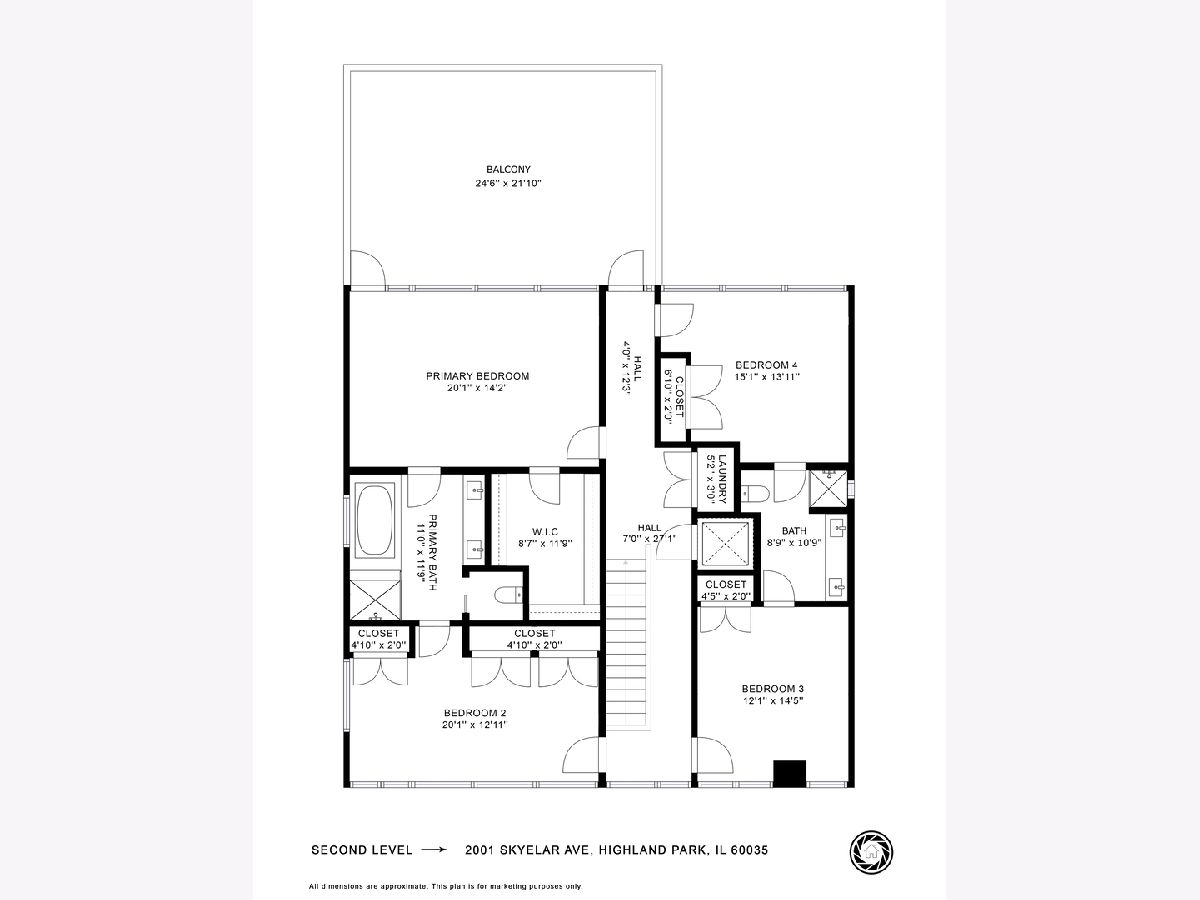

Room Specifics
Total Bedrooms: 5
Bedrooms Above Ground: 4
Bedrooms Below Ground: 1
Dimensions: —
Floor Type: Hardwood
Dimensions: —
Floor Type: Hardwood
Dimensions: —
Floor Type: Hardwood
Dimensions: —
Floor Type: —
Full Bathrooms: 4
Bathroom Amenities: Whirlpool,Separate Shower,Double Sink
Bathroom in Basement: 1
Rooms: Bedroom 5,Pantry,Exercise Room,Recreation Room,Foyer,Storage,Balcony/Porch/Lanai,Mud Room,Utility Room-Lower Level,Walk In Closet
Basement Description: Finished
Other Specifics
| 2 | |
| — | |
| Brick | |
| Balcony, Roof Deck, Brick Paver Patio | |
| Landscaped | |
| 26X9X26X67X29X23X69 | |
| — | |
| Full | |
| Vaulted/Cathedral Ceilings, Skylight(s), Bar-Wet, Elevator, Hardwood Floors, Second Floor Laundry, Built-in Features, Walk-In Closet(s), Open Floorplan | |
| Double Oven, Microwave, Dishwasher, High End Refrigerator, Washer, Dryer, Disposal, Stainless Steel Appliance(s), Wine Refrigerator, Range Hood | |
| Not in DB | |
| Park | |
| — | |
| — | |
| Gas Log |
Tax History
| Year | Property Taxes |
|---|---|
| 2018 | $19,755 |
| 2022 | $21,728 |
Contact Agent
Nearby Similar Homes
Nearby Sold Comparables
Contact Agent
Listing Provided By
@properties


