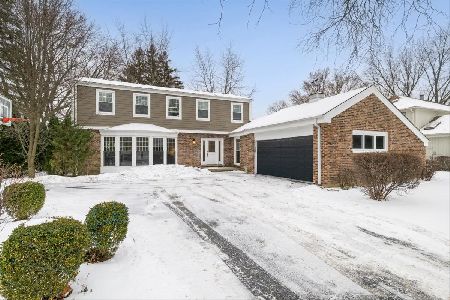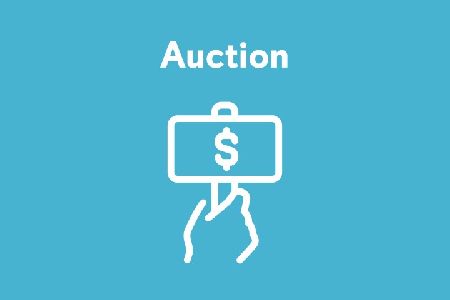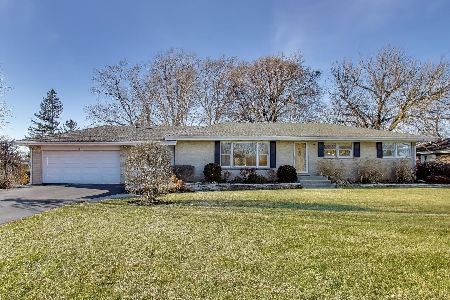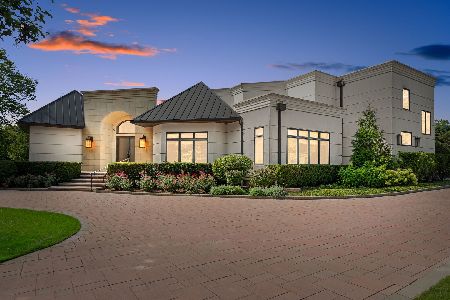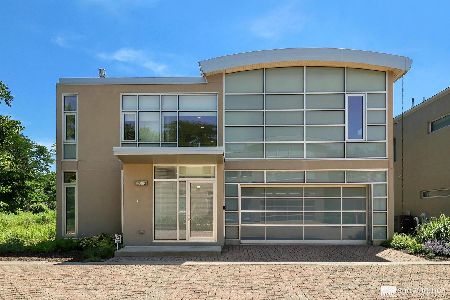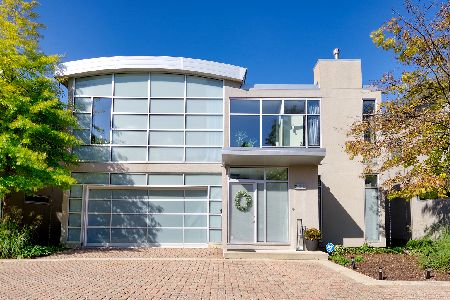2009 Skyelar Court, Highland Park, Illinois 60035
$900,000
|
Sold
|
|
| Status: | Closed |
| Sqft: | 3,400 |
| Cost/Sqft: | $279 |
| Beds: | 4 |
| Baths: | 5 |
| Year Built: | 2020 |
| Property Taxes: | $5,803 |
| Days On Market: | 1959 |
| Lot Size: | 0,09 |
Description
Fabulous new construction of a uniquely sophisticated and exceptional contemporary home in maintenance free community. This home features an open floor plan perfect for entertaining with living room, dining room and kitchen all flowing into the next. The kitchen includes quartz counters, high end appliances, pantry and custom cabinetry plus first floor laundry. Additional features are hardwood floors, soaring ceilings, and triple glass windows that provide endless light. All custom cabinetry throughout the house with radiant master bath floor and Trek deck off master bedroom. Three additional bedrooms all with walk in closets. finished basement with additional full bath. The highest quality of construction--truly luxury living. The prairie style grounds features a walking path, fire pit, jungle gym and soon to be swing set all for your family enjoyment. Conveniently located near Botanic Gardens, Northbrook Court, Ravinia, Edens highway and I94
Property Specifics
| Single Family | |
| — | |
| — | |
| 2020 | |
| Full | |
| — | |
| No | |
| 0.09 |
| Lake | |
| — | |
| 300 / Monthly | |
| Lawn Care,Snow Removal | |
| Lake Michigan | |
| Public Sewer | |
| 10881951 | |
| 16344120550000 |
Nearby Schools
| NAME: | DISTRICT: | DISTANCE: | |
|---|---|---|---|
|
Grade School
Red Oak Elementary School |
112 | — | |
|
Middle School
Edgewood Middle School |
112 | Not in DB | |
|
High School
Highland Park High School |
113 | Not in DB | |
Property History
| DATE: | EVENT: | PRICE: | SOURCE: |
|---|---|---|---|
| 25 Mar, 2021 | Sold | $900,000 | MRED MLS |
| 2 Dec, 2020 | Under contract | $950,000 | MRED MLS |
| — | Last price change | $975,000 | MRED MLS |
| 25 Sep, 2020 | Listed for sale | $999,000 | MRED MLS |
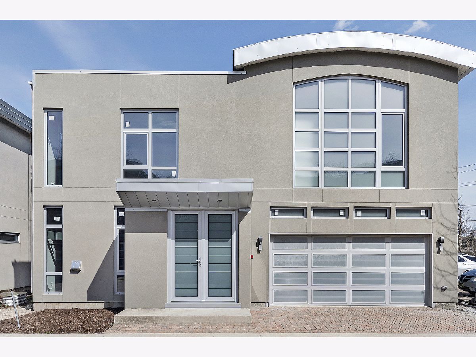
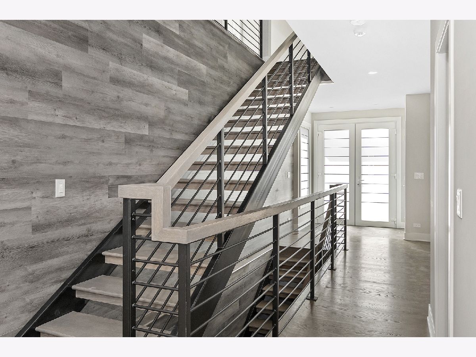
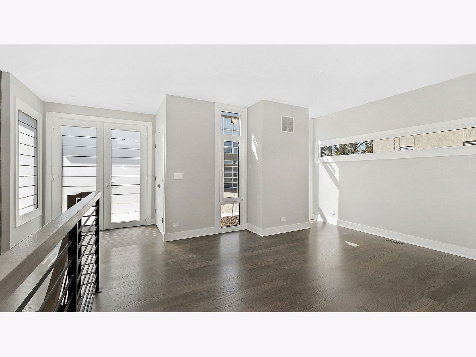
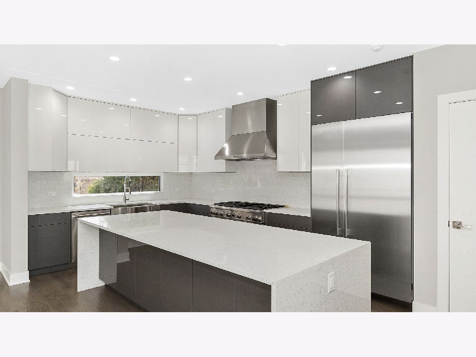
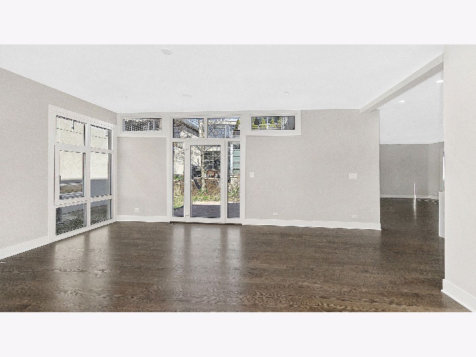
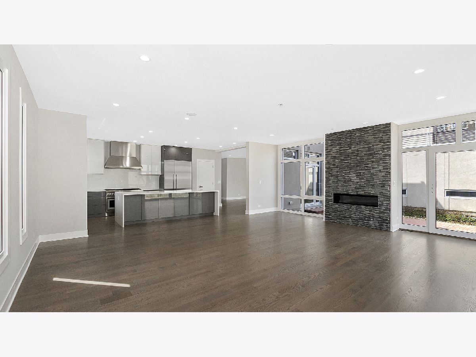
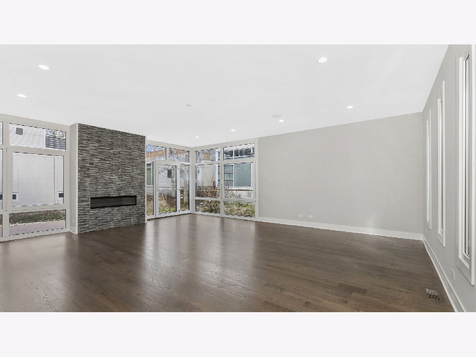
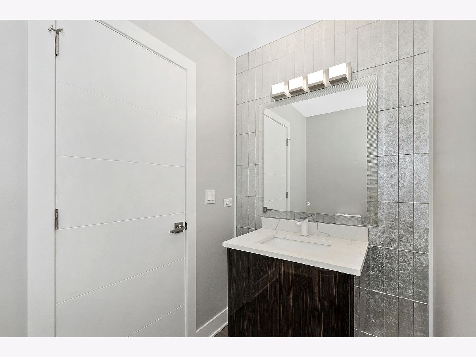
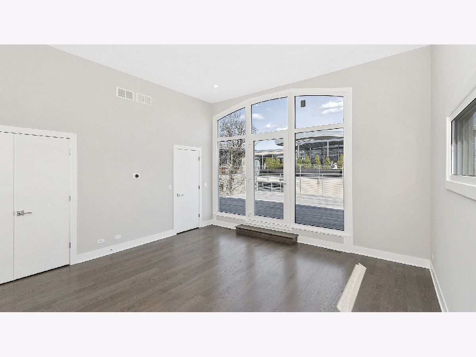
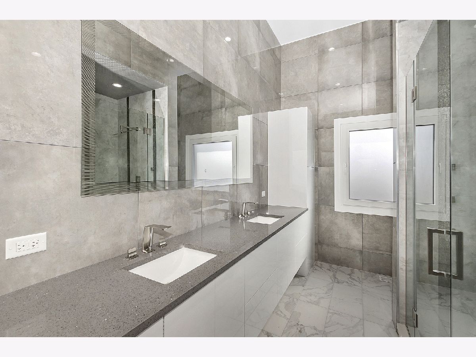
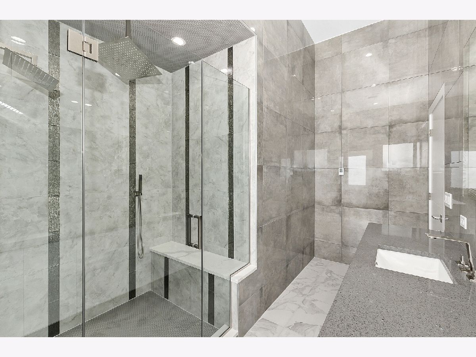
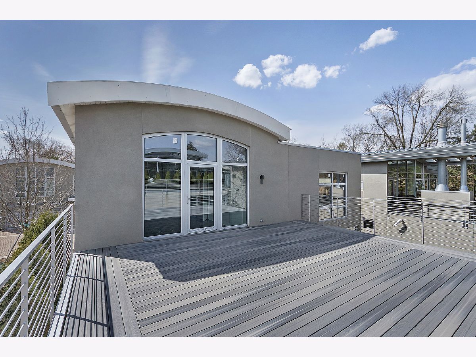
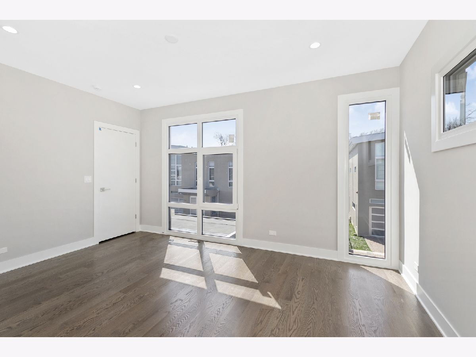
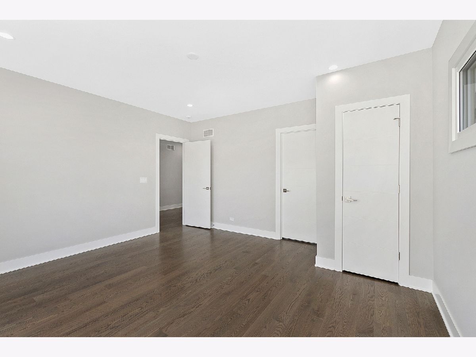
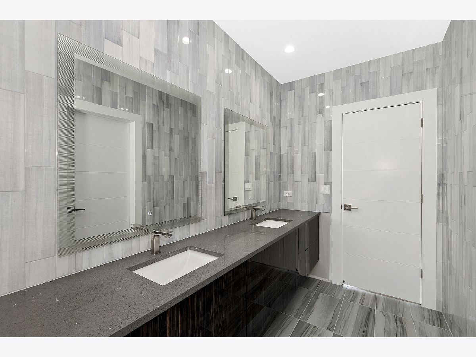
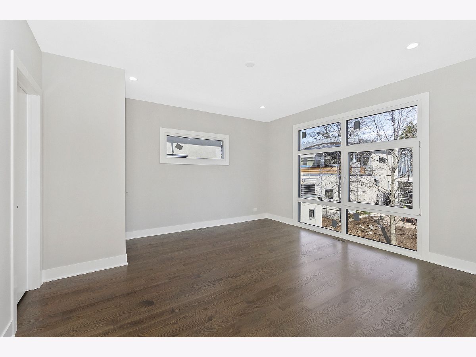
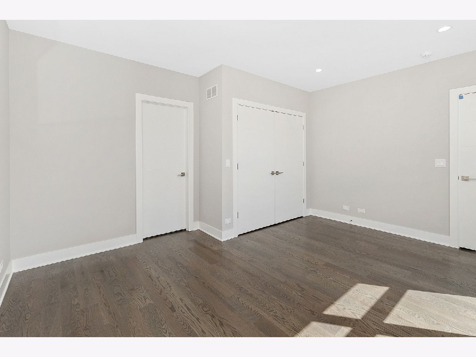
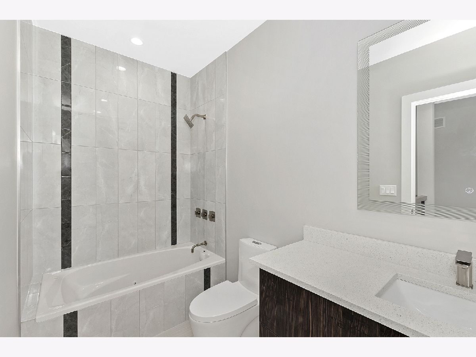
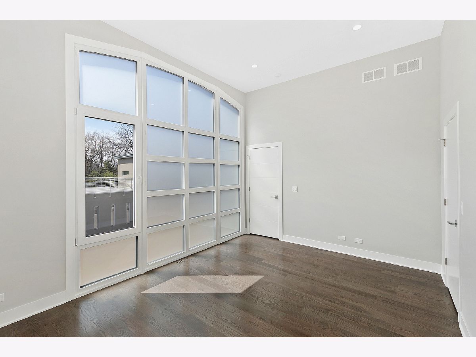
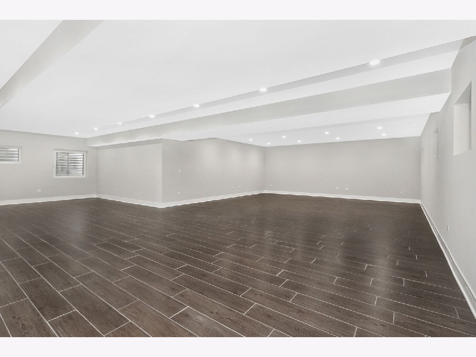
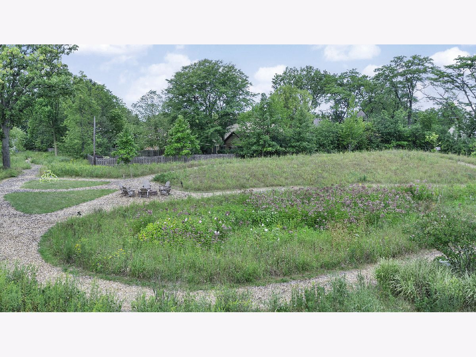
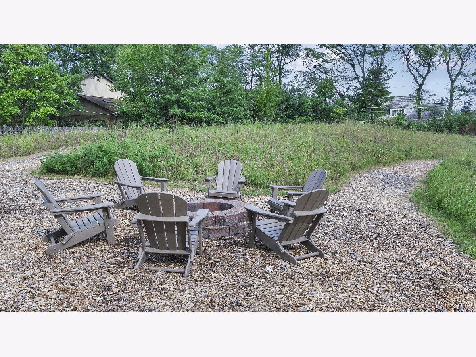
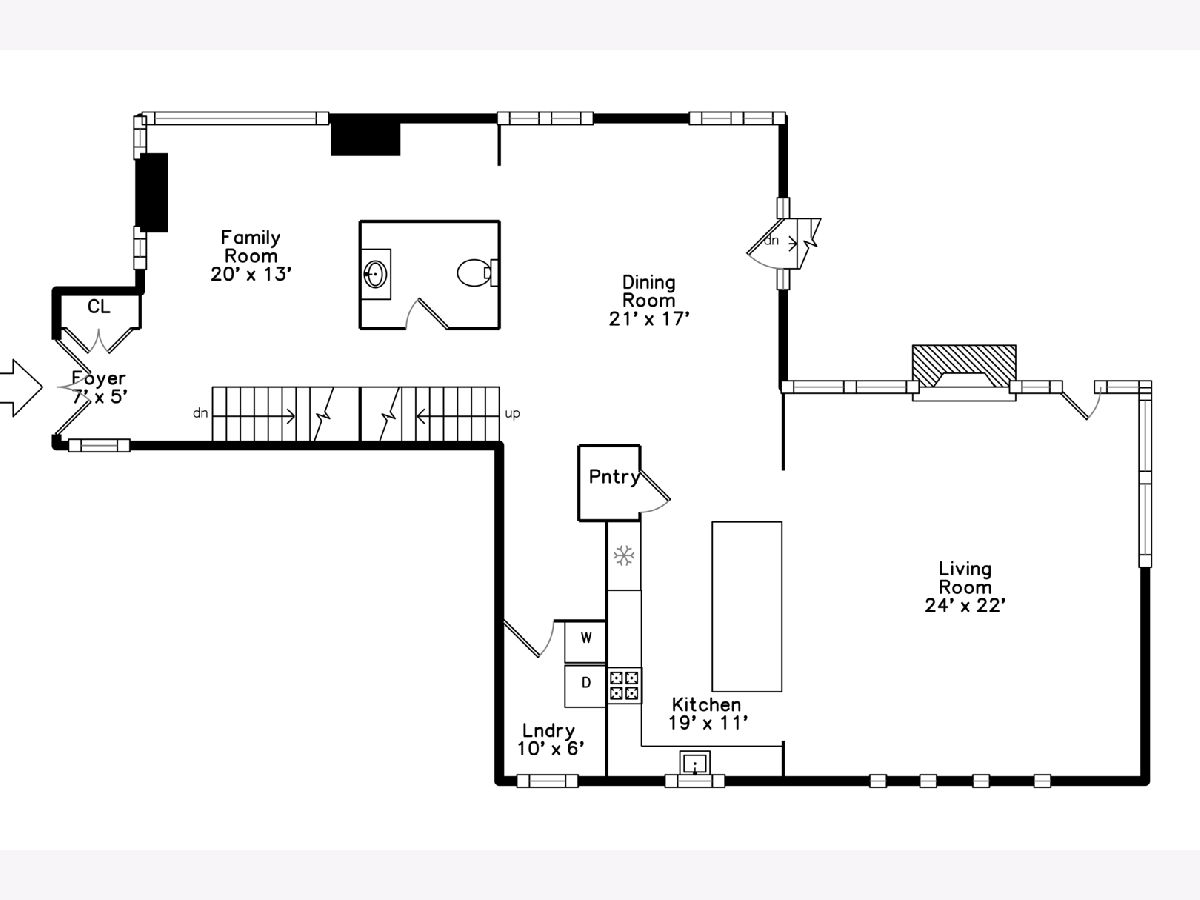
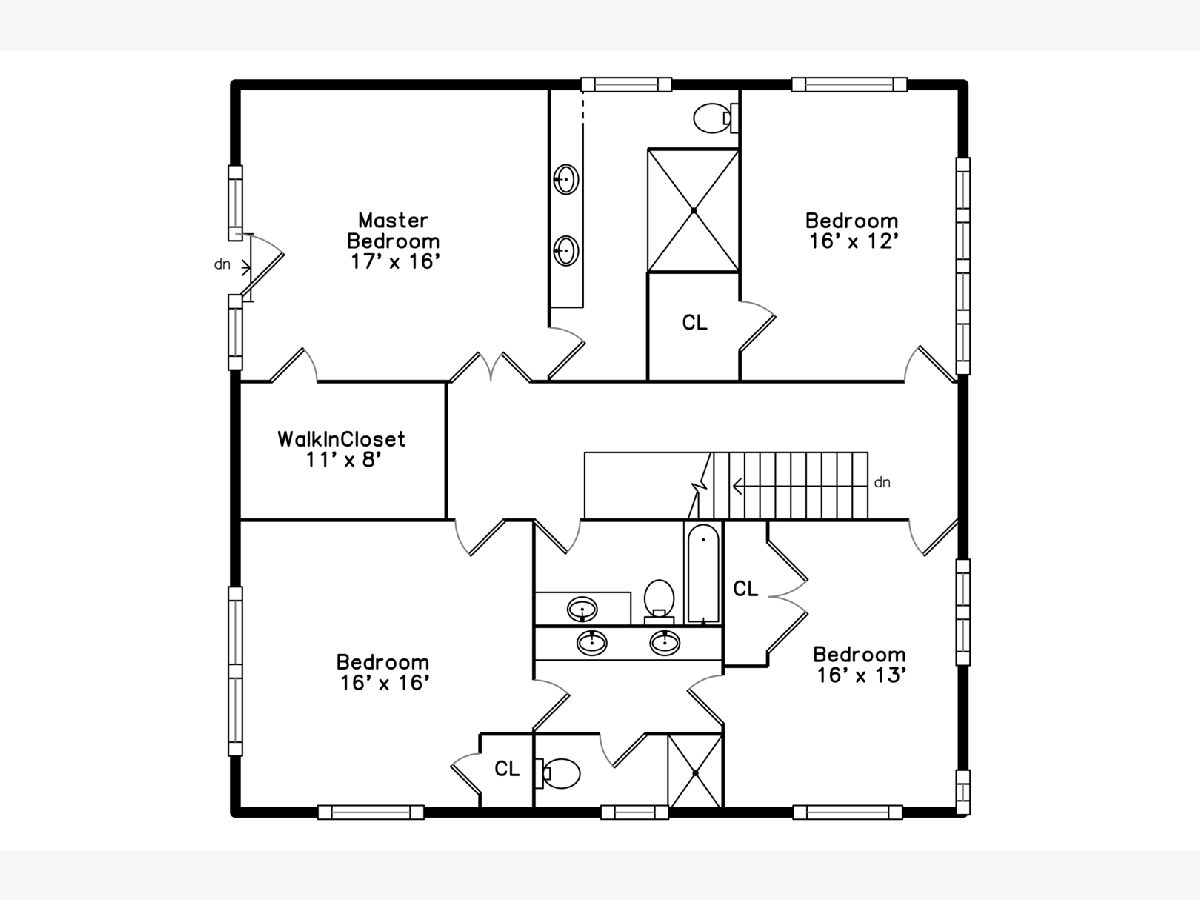
Room Specifics
Total Bedrooms: 4
Bedrooms Above Ground: 4
Bedrooms Below Ground: 0
Dimensions: —
Floor Type: Hardwood
Dimensions: —
Floor Type: Hardwood
Dimensions: —
Floor Type: Hardwood
Full Bathrooms: 5
Bathroom Amenities: Separate Shower,Double Sink
Bathroom in Basement: 1
Rooms: No additional rooms
Basement Description: Finished
Other Specifics
| 2 | |
| Concrete Perimeter | |
| Brick | |
| Deck, Patio | |
| Common Grounds | |
| 55X72X46X27X10X45 | |
| — | |
| Full | |
| Hardwood Floors, Heated Floors, First Floor Laundry, Walk-In Closet(s) | |
| Double Oven, Microwave, Dishwasher, High End Refrigerator, Washer, Dryer, Disposal, Stainless Steel Appliance(s), Cooktop, Range Hood | |
| Not in DB | |
| Curbs, Sidewalks, Street Lights, Street Paved | |
| — | |
| — | |
| Gas Starter |
Tax History
| Year | Property Taxes |
|---|---|
| 2021 | $5,803 |
Contact Agent
Nearby Similar Homes
Nearby Sold Comparables
Contact Agent
Listing Provided By
Engel & Voelkers Chicago North Shore

