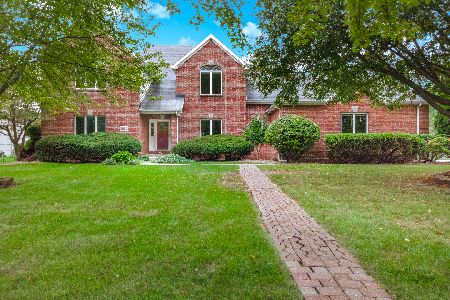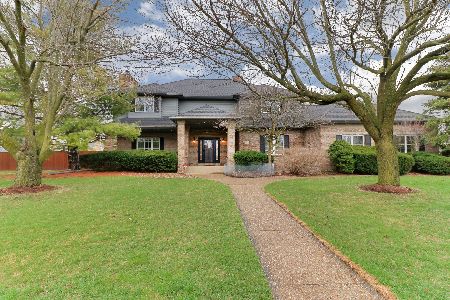2002 Crimson Lane, Bloomington, Illinois 61704
$367,500
|
Sold
|
|
| Status: | Closed |
| Sqft: | 6,282 |
| Cost/Sqft: | $62 |
| Beds: | 4 |
| Baths: | 5 |
| Year Built: | 1993 |
| Property Taxes: | $11,005 |
| Days On Market: | 2185 |
| Lot Size: | 0,40 |
Description
Beautiful 5 bedroom, 4.5 Hawthorne Hills gem w/ NO BACKYARD NEIGHBORS! Placed regally on a raised lot w/ a circular drive, brick front & aggregate approach, this nearly 6,300 sq. ft. home offers amazing curb appeal! The gorgeous 2-story entrance impresses w/ hardwood flooring, stunning staircase & a catwalk overlook! 2-story family room w/ beautiful architectural columns & an abundance of windows & light! Spacious kitchen offers a large island, granite & Corian counters, custom cabinetry, a pantry & high-end stainless appliances, including a gas cook-top & built-in oven & warming drawer! The kitchen opens to the lovely octagon shaped dining area that overlooks the HUGE yard w/ professional landscaping & mature trees! The 1st floor also offers a butler's pantry/wet bar, formal dining & office! 1st floor master bedroom w/ a large WIC & en suite bath featuring a 5' tiled shower, jetted tub & sprawling double vanity! 3 bedrooms are located on the 2nd level and each offer updated en suite baths! Walk-out basement includes a 5th bedroom, updated full bath w/ tiled shower, a family room w/ gas fireplace, a gigantic billiards/game room and a bar/entertaining area! Large 3 car garage is side loaded & heated. Newer deck w/ pergola & concrete patio overlook the tree lined yard & neighborhood tennis courts! A MUST see home that is PRICED TO SELL!
Property Specifics
| Single Family | |
| — | |
| Traditional | |
| 1993 | |
| Full,Walkout | |
| — | |
| No | |
| 0.4 |
| Mc Lean | |
| Hawthorne Hills | |
| 250 / Annual | |
| Other | |
| Public | |
| Public Sewer | |
| 10627500 | |
| 1530352021 |
Nearby Schools
| NAME: | DISTRICT: | DISTANCE: | |
|---|---|---|---|
|
Grade School
Northpoint Elementary |
5 | — | |
|
Middle School
Chiddix Jr High |
5 | Not in DB | |
|
High School
Normal Community High School |
5 | Not in DB | |
Property History
| DATE: | EVENT: | PRICE: | SOURCE: |
|---|---|---|---|
| 11 Jun, 2012 | Sold | $420,000 | MRED MLS |
| 19 Mar, 2012 | Under contract | $429,900 | MRED MLS |
| 8 Mar, 2012 | Listed for sale | $429,900 | MRED MLS |
| 1 May, 2020 | Sold | $367,500 | MRED MLS |
| 29 Feb, 2020 | Under contract | $391,000 | MRED MLS |
| — | Last price change | $400,000 | MRED MLS |
| 4 Feb, 2020 | Listed for sale | $400,000 | MRED MLS |
Room Specifics
Total Bedrooms: 5
Bedrooms Above Ground: 4
Bedrooms Below Ground: 1
Dimensions: —
Floor Type: Carpet
Dimensions: —
Floor Type: Carpet
Dimensions: —
Floor Type: Carpet
Dimensions: —
Floor Type: —
Full Bathrooms: 5
Bathroom Amenities: Whirlpool,Separate Shower,Double Sink
Bathroom in Basement: 1
Rooms: Game Room,Bedroom 5,Family Room,Other Room,Office,Foyer,Pantry,Eating Area
Basement Description: Finished,Exterior Access,Egress Window
Other Specifics
| 3 | |
| Concrete Perimeter | |
| Concrete,Circular | |
| Deck, Patio, Porch | |
| Landscaped,Mature Trees | |
| 110 X 160 | |
| — | |
| Full | |
| Vaulted/Cathedral Ceilings, Bar-Dry, Bar-Wet, Hardwood Floors, Wood Laminate Floors, First Floor Bedroom, First Floor Laundry, First Floor Full Bath, Built-in Features, Walk-In Closet(s) | |
| Dishwasher, High End Refrigerator, Stainless Steel Appliance(s), Cooktop, Built-In Oven, Range Hood, Other | |
| Not in DB | |
| Tennis Court(s), Curbs, Sidewalks, Street Lights, Street Paved | |
| — | |
| — | |
| — |
Tax History
| Year | Property Taxes |
|---|---|
| 2012 | $9,888 |
| 2020 | $11,005 |
Contact Agent
Nearby Similar Homes
Nearby Sold Comparables
Contact Agent
Listing Provided By
Berkshire Hathaway Central Illinois Realtors











