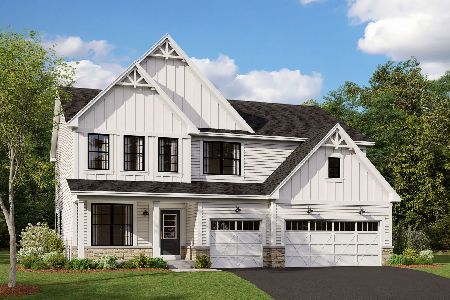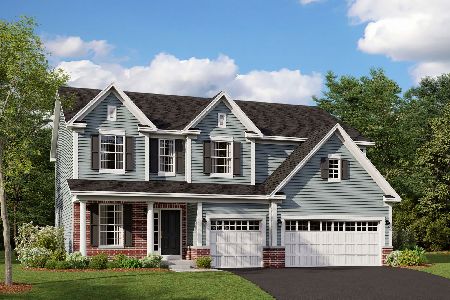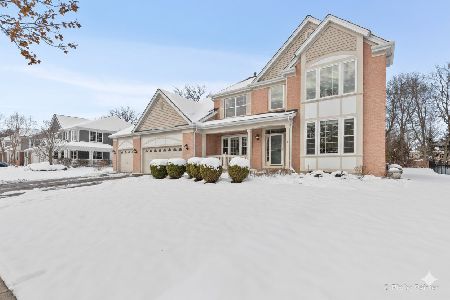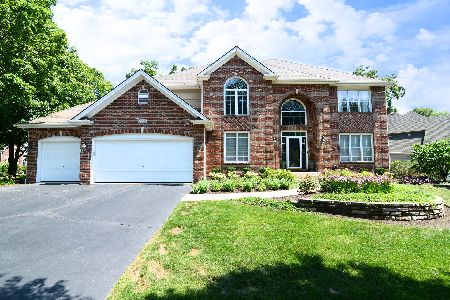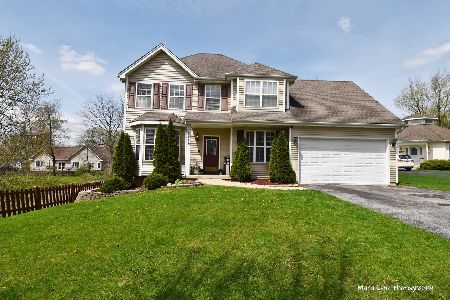2002 King Edward Avenue, St Charles, Illinois 60174
$455,000
|
Sold
|
|
| Status: | Closed |
| Sqft: | 3,466 |
| Cost/Sqft: | $137 |
| Beds: | 5 |
| Baths: | 4 |
| Year Built: | 1998 |
| Property Taxes: | $16,763 |
| Days On Market: | 4085 |
| Lot Size: | 0,00 |
Description
Lovely home located on one of the largest lots in prestigious Kingswood. Two story family room with wall of windows. Spacious floor plan offers bright and airy rooms on main level including two offices. Full finished walkout basement has bar, rec are, media area, bedroom and full bath. Kingswood has walking paths, soccer fields and a park. Located on the east side of St. Charles, home is 20 minutes to 1-90 & I-88.
Property Specifics
| Single Family | |
| — | |
| Georgian | |
| 1998 | |
| Full,Walkout | |
| — | |
| No | |
| 0 |
| Kane | |
| Kingswood | |
| 150 / Annual | |
| None | |
| Public | |
| Public Sewer | |
| 08750847 | |
| 0924477020 |
Nearby Schools
| NAME: | DISTRICT: | DISTANCE: | |
|---|---|---|---|
|
Grade School
Norton Creek Elementary School |
303 | — | |
|
Middle School
Wredling Middle School |
303 | Not in DB | |
|
High School
St Charles East High School |
303 | Not in DB | |
Property History
| DATE: | EVENT: | PRICE: | SOURCE: |
|---|---|---|---|
| 18 Jul, 2011 | Sold | $495,000 | MRED MLS |
| 3 Jun, 2011 | Under contract | $527,500 | MRED MLS |
| — | Last price change | $539,900 | MRED MLS |
| 18 Apr, 2011 | Listed for sale | $539,900 | MRED MLS |
| 29 Dec, 2014 | Sold | $455,000 | MRED MLS |
| 5 Dec, 2014 | Under contract | $474,900 | MRED MLS |
| — | Last price change | $491,800 | MRED MLS |
| 11 Oct, 2014 | Listed for sale | $491,800 | MRED MLS |
| 8 Oct, 2024 | Sold | $765,000 | MRED MLS |
| 5 Sep, 2024 | Under contract | $769,900 | MRED MLS |
| 9 Aug, 2024 | Listed for sale | $769,900 | MRED MLS |
Room Specifics
Total Bedrooms: 5
Bedrooms Above Ground: 5
Bedrooms Below Ground: 0
Dimensions: —
Floor Type: Carpet
Dimensions: —
Floor Type: Carpet
Dimensions: —
Floor Type: Carpet
Dimensions: —
Floor Type: —
Full Bathrooms: 4
Bathroom Amenities: Whirlpool,Separate Shower,Double Sink
Bathroom in Basement: 1
Rooms: Bedroom 5,Den,Eating Area,Foyer,Media Room,Office,Recreation Room
Basement Description: Finished
Other Specifics
| 3 | |
| Concrete Perimeter | |
| Asphalt | |
| Deck | |
| Corner Lot,Landscaped | |
| 130X112X71X163 | |
| Unfinished | |
| Full | |
| Vaulted/Cathedral Ceilings, Bar-Wet, Hardwood Floors, First Floor Bedroom, In-Law Arrangement, First Floor Laundry | |
| Double Oven, Microwave, Dishwasher | |
| Not in DB | |
| Sidewalks, Street Lights, Street Paved | |
| — | |
| — | |
| Double Sided, Gas Starter |
Tax History
| Year | Property Taxes |
|---|---|
| 2011 | $14,095 |
| 2014 | $16,763 |
| 2024 | $14,094 |
Contact Agent
Nearby Similar Homes
Nearby Sold Comparables
Contact Agent
Listing Provided By
Baird & Warner




