2002 Kittridge Drive, West Dundee, Illinois 60118
$379,000
|
Sold
|
|
| Status: | Closed |
| Sqft: | 3,074 |
| Cost/Sqft: | $120 |
| Beds: | 4 |
| Baths: | 3 |
| Year Built: | 1995 |
| Property Taxes: | $8,315 |
| Days On Market: | 1784 |
| Lot Size: | 0,28 |
Description
SO MUCH SPACE in this Beautiful and Well-Maintained Open Concept 4-6 Bedroom home with all SS kitchen! Large bright rooms! Massive walk-in closet in Master Bedroom Ensuite! New carpeting in all above grade areas, and freshly painted in light neutral tones! Brand New neutral honeycomb shades in all above grade windows! Finished basement with large family room and 2 bonus rooms that can be used as bedrooms, office space, playroom or recreation space plus an unfinished area with workbench and storage space! Huge private deck in the back yard! All of this directly across the street from an amazing park featuring athletic fields, playground, splash park, skateboard park and tennis courts! Also close to dog parks, bike trails, Raceway walking trails, community pools, rec centers and libraries! Topping off this amazing property is a great school district and close to shopping, dining and entertainment! 7 minutes to I-90! Hurry! This one won't last long! Extras: There is an existing home warranty which is transferrable and active through December 14, 2021. New roof and siding in 2018! Soffets are wrapped in aluminum as well for easy upkeep! New garbage disposal, New dishwasher, New dryer. New sump pump. Both skylights are new! New neutral honeycomb shades in all above grade windows!
Property Specifics
| Single Family | |
| — | |
| Traditional | |
| 1995 | |
| Full | |
| — | |
| No | |
| 0.28 |
| Kane | |
| Hills Of West Dundee | |
| — / Not Applicable | |
| None | |
| Public | |
| Public Sewer | |
| 11011396 | |
| 0321132025 |
Nearby Schools
| NAME: | DISTRICT: | DISTANCE: | |
|---|---|---|---|
|
Grade School
Dundee Highlands Elementary Scho |
300 | — | |
|
Middle School
Dundee Middle School |
300 | Not in DB | |
|
High School
H D Jacobs High School |
300 | Not in DB | |
Property History
| DATE: | EVENT: | PRICE: | SOURCE: |
|---|---|---|---|
| 28 May, 2021 | Sold | $379,000 | MRED MLS |
| 9 Mar, 2021 | Under contract | $369,000 | MRED MLS |
| 4 Mar, 2021 | Listed for sale | $369,000 | MRED MLS |
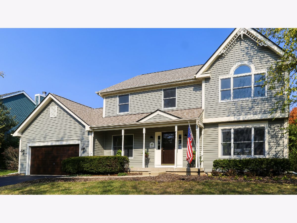
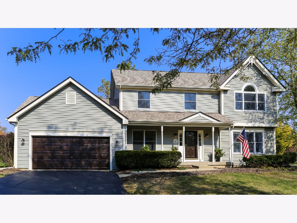
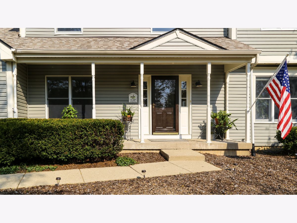
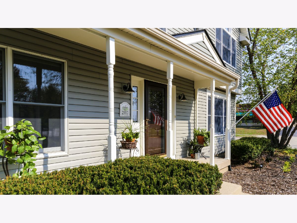
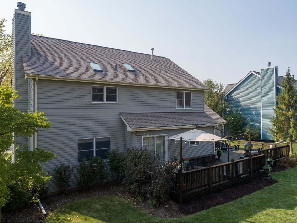
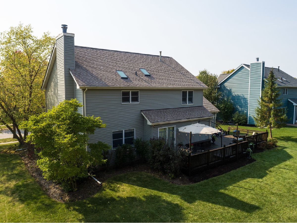
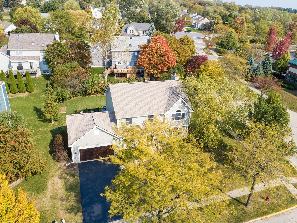
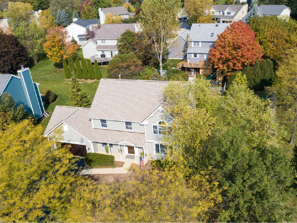
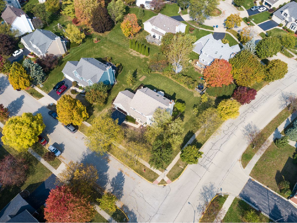
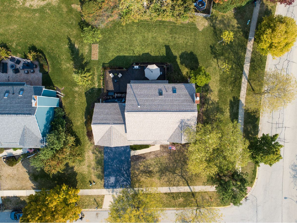
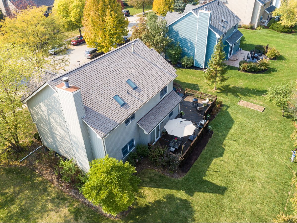
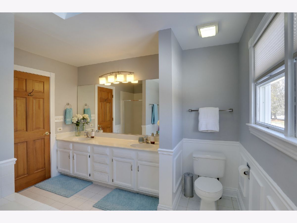
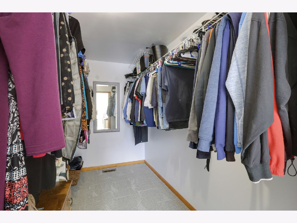
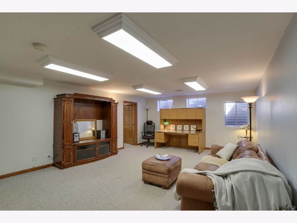
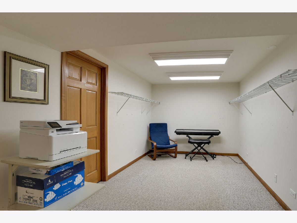
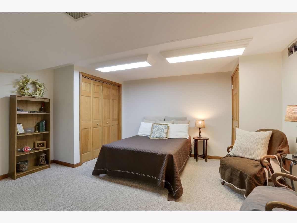
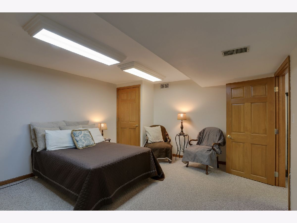
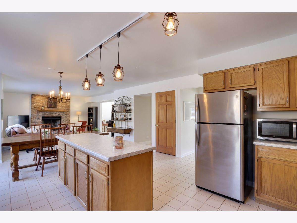
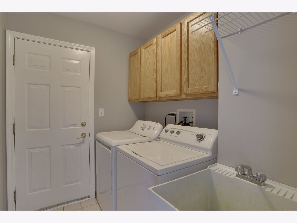
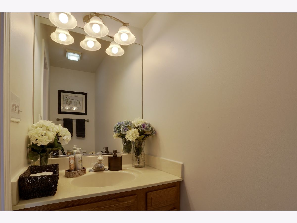
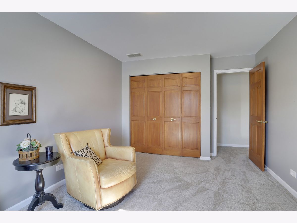
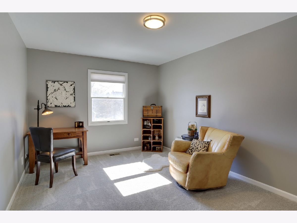
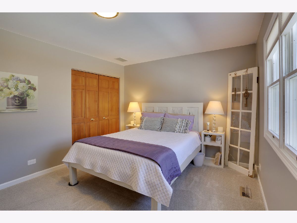
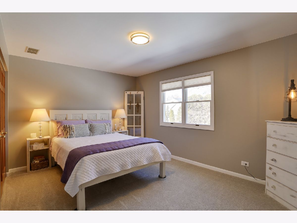
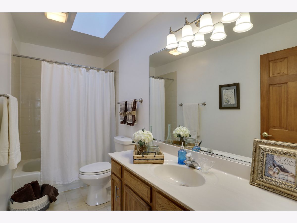
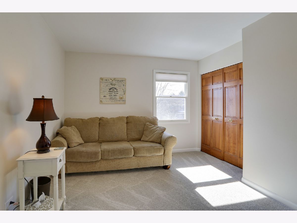
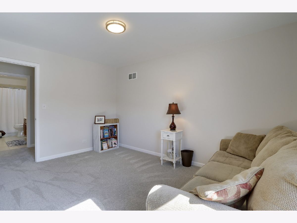
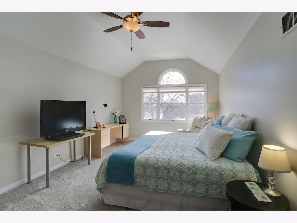
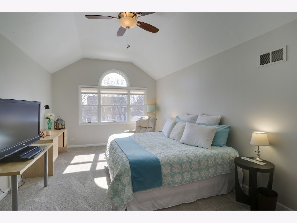
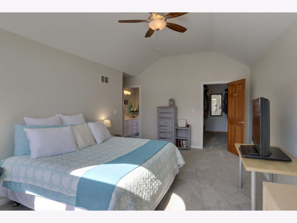
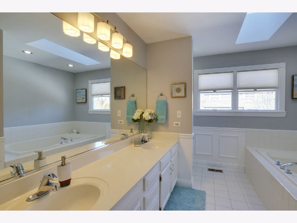
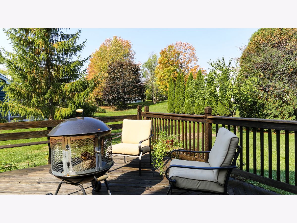
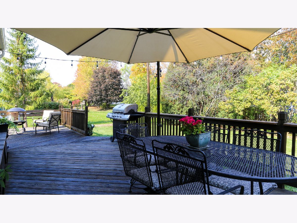
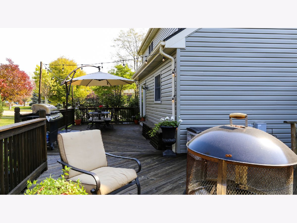
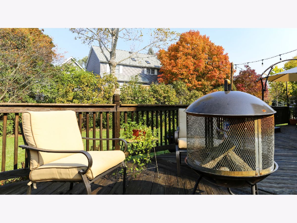
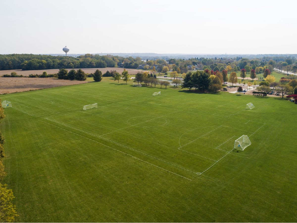
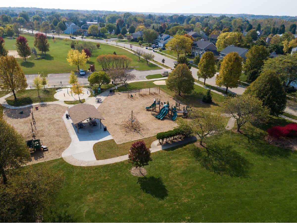
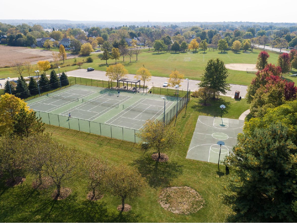
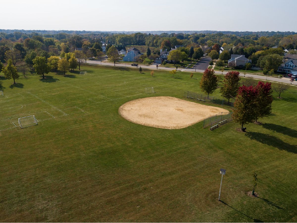
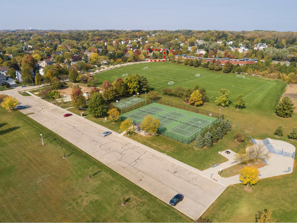
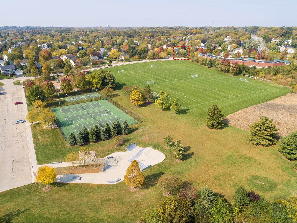
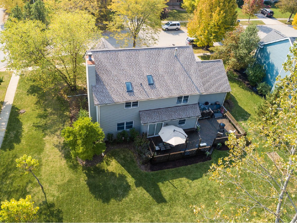
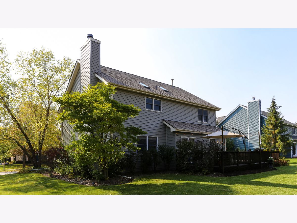
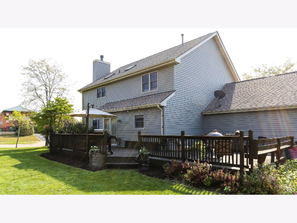
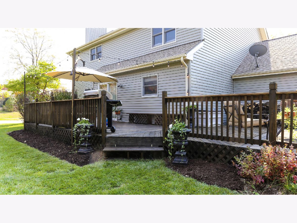
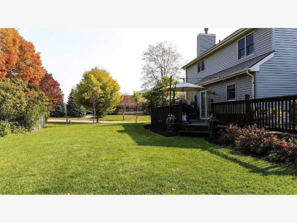
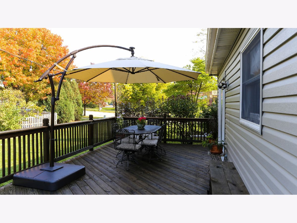
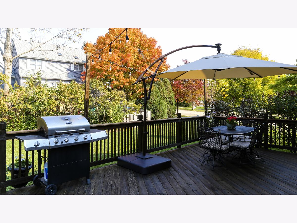
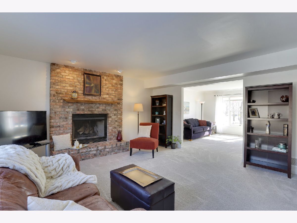
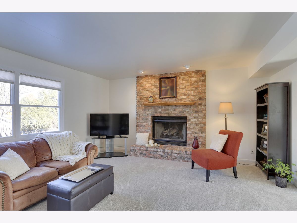
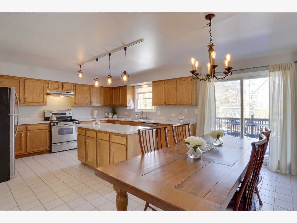
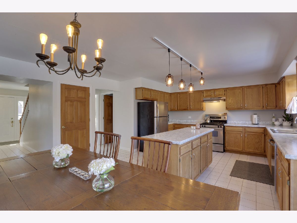
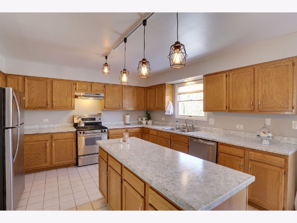
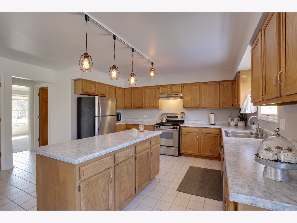
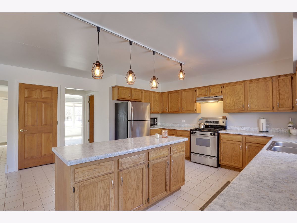
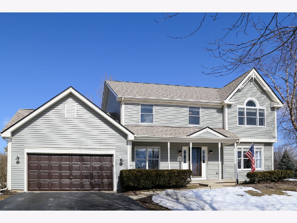
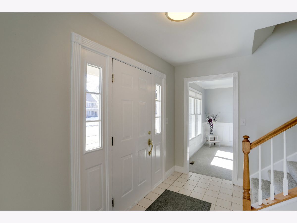
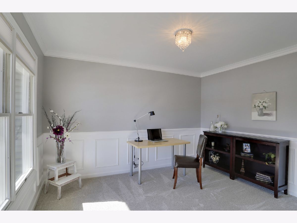
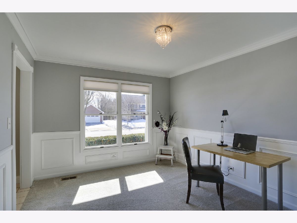
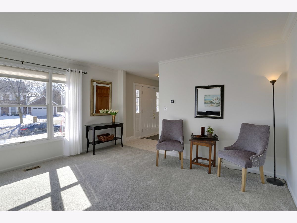
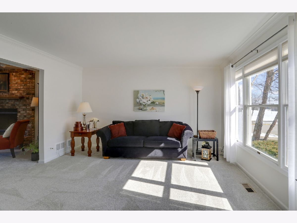
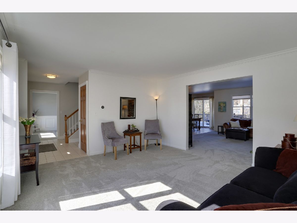
Room Specifics
Total Bedrooms: 4
Bedrooms Above Ground: 4
Bedrooms Below Ground: 0
Dimensions: —
Floor Type: Carpet
Dimensions: —
Floor Type: Carpet
Dimensions: —
Floor Type: Carpet
Full Bathrooms: 3
Bathroom Amenities: Separate Shower,Double Sink
Bathroom in Basement: 0
Rooms: Bonus Room,Family Room
Basement Description: Finished
Other Specifics
| 2 | |
| Concrete Perimeter | |
| Asphalt | |
| Deck | |
| Corner Lot,Park Adjacent,Sidewalks,Streetlights | |
| 12067 | |
| — | |
| Full | |
| Vaulted/Cathedral Ceilings, Skylight(s), First Floor Laundry, Walk-In Closet(s), Open Floorplan | |
| Range, Dishwasher, Refrigerator, Washer, Dryer, Disposal, Stainless Steel Appliance(s), Range Hood, Gas Cooktop, Gas Oven | |
| Not in DB | |
| Park, Tennis Court(s), Curbs, Sidewalks, Street Lights, Street Paved, Other | |
| — | |
| — | |
| Wood Burning, Gas Starter |
Tax History
| Year | Property Taxes |
|---|---|
| 2021 | $8,315 |
Contact Agent
Nearby Similar Homes
Nearby Sold Comparables
Contact Agent
Listing Provided By
Suburban Life Realty, Ltd





