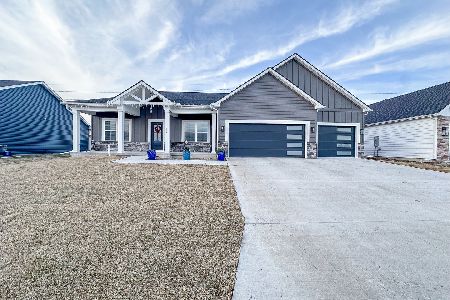2002 Morrow Court, Urbana, Illinois 61802
$285,000
|
Sold
|
|
| Status: | Closed |
| Sqft: | 3,316 |
| Cost/Sqft: | $92 |
| Beds: | 5 |
| Baths: | 3 |
| Year Built: | 1989 |
| Property Taxes: | $10,850 |
| Days On Market: | 2972 |
| Lot Size: | 0,39 |
Description
This custom contemporary home features a rare all-brick exterior, a newer roof, and Pella windows. The home was designed around a central fieldstone chimney that runs from the finished basement through the 1st & 2nd floor. There are fireplaces on all three levels, and a distinctive curved staircase encircled by another wall of custom fieldstone masonry. The 1st floor boasts hundreds of feet of custom finished solid hardwood floors, and a series of Pella sliding glass doors offers maximum natural light. Recent updates include 2nd floor flooring in the hallway and loft area, new carpet on stairs, and remodeled bathrooms. Other highlights include dual HVAC systems for energy efficient separate zoning of the 1st and 2nd floor, and 2nd back stairway, and two levels of decks overlooking the backyard (with no backyard neighbors). This architectural gem offers an exciting alternative to ordinary cookie cutter homes! See HD photo gallery & 3D virtual tour.
Property Specifics
| Single Family | |
| — | |
| — | |
| 1989 | |
| Full | |
| — | |
| No | |
| 0.39 |
| Champaign | |
| Eagle Ridge | |
| 65 / Annual | |
| None | |
| Public | |
| Public Sewer | |
| 09831131 | |
| 932121202086 |
Nearby Schools
| NAME: | DISTRICT: | DISTANCE: | |
|---|---|---|---|
|
Grade School
Thomas Paine Elementary School |
116 | — | |
|
Middle School
Urbana Middle School |
116 | Not in DB | |
|
High School
Urbana High School |
116 | Not in DB | |
Property History
| DATE: | EVENT: | PRICE: | SOURCE: |
|---|---|---|---|
| 16 Feb, 2018 | Sold | $285,000 | MRED MLS |
| 16 Jan, 2018 | Under contract | $304,900 | MRED MLS |
| 10 Jan, 2018 | Listed for sale | $304,900 | MRED MLS |
Room Specifics
Total Bedrooms: 5
Bedrooms Above Ground: 5
Bedrooms Below Ground: 0
Dimensions: —
Floor Type: Carpet
Dimensions: —
Floor Type: Carpet
Dimensions: —
Floor Type: Carpet
Dimensions: —
Floor Type: —
Full Bathrooms: 3
Bathroom Amenities: Soaking Tub
Bathroom in Basement: 0
Rooms: Bonus Room,Bedroom 5,Recreation Room,Other Room,Walk In Closet
Basement Description: Partially Finished
Other Specifics
| 3.5 | |
| — | |
| Concrete | |
| Deck, Patio, Porch, Storms/Screens | |
| — | |
| 36.08X118.98X132X92.63X117 | |
| — | |
| Full | |
| Vaulted/Cathedral Ceilings, Skylight(s), Hot Tub, Hardwood Floors, First Floor Full Bath | |
| — | |
| Not in DB | |
| Street Paved | |
| — | |
| — | |
| Gas Log, Gas Starter |
Tax History
| Year | Property Taxes |
|---|---|
| 2018 | $10,850 |
Contact Agent
Nearby Similar Homes
Nearby Sold Comparables
Contact Agent
Listing Provided By
RE/MAX REALTY ASSOCIATES-CHA






