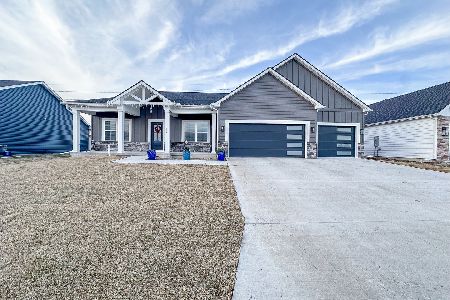2002 Morrow Ct, Urbana, Illinois 61802
$284,900
|
Sold
|
|
| Status: | Closed |
| Sqft: | 3,291 |
| Cost/Sqft: | $91 |
| Beds: | 5 |
| Baths: | 3 |
| Year Built: | 1988 |
| Property Taxes: | $10,680 |
| Days On Market: | 4014 |
| Lot Size: | 0,00 |
Description
Originally custom designed and constructed by a mason, this home boasts all brick and stone exterior construction. Inside, the soft contemporary architecture features as its centerpiece a circular stone chimney that rises from finished basement to above the roof, featuring fireplaces in the basement family room, the 1st floor living room, & master bedroom. Other highlights include 2x6 construction, Pella windows, dual HVAC systems with separate zones for the 1st & 2nd floor, & hundreds of square feet of custom 3/4" oak flooring. The meticulously designed floor plan is infused with abundant natural light & the layout accommodates entertaining guests with ease. Adjacent lot available for purchase for $39,900. New roof w/transferable warranty in 2014. See 3D immersive tour!
Property Specifics
| Single Family | |
| — | |
| Contemporary | |
| 1988 | |
| Full | |
| — | |
| No | |
| — |
| Champaign | |
| Eagle Ridge | |
| 65 / Annual | |
| — | |
| Public | |
| Public Sewer | |
| 09452989 | |
| 932121202086 |
Nearby Schools
| NAME: | DISTRICT: | DISTANCE: | |
|---|---|---|---|
|
Grade School
Paine |
— | ||
|
Middle School
Ums |
Not in DB | ||
|
High School
Uhs |
Not in DB | ||
Property History
| DATE: | EVENT: | PRICE: | SOURCE: |
|---|---|---|---|
| 18 May, 2015 | Sold | $284,900 | MRED MLS |
| 10 Apr, 2015 | Under contract | $299,900 | MRED MLS |
| 5 Mar, 2015 | Listed for sale | $299,900 | MRED MLS |
Room Specifics
Total Bedrooms: 5
Bedrooms Above Ground: 5
Bedrooms Below Ground: 0
Dimensions: —
Floor Type: Carpet
Dimensions: —
Floor Type: Carpet
Dimensions: —
Floor Type: Carpet
Dimensions: —
Floor Type: —
Full Bathrooms: 3
Bathroom Amenities: —
Bathroom in Basement: —
Rooms: Bedroom 5,Walk In Closet
Basement Description: Finished
Other Specifics
| 3.5 | |
| — | |
| — | |
| Hot Tub | |
| Cul-De-Sac | |
| 36X118X132X92X117 | |
| — | |
| Full | |
| Vaulted/Cathedral Ceilings, Skylight(s) | |
| Dryer, Range Hood, Range, Refrigerator, Washer | |
| Not in DB | |
| — | |
| — | |
| — | |
| Gas Log, Wood Burning, Wood Burning Stove |
Tax History
| Year | Property Taxes |
|---|---|
| 2015 | $10,680 |
Contact Agent
Nearby Similar Homes
Nearby Sold Comparables
Contact Agent
Listing Provided By
RE/MAX REALTY ASSOCIATES-CHA






