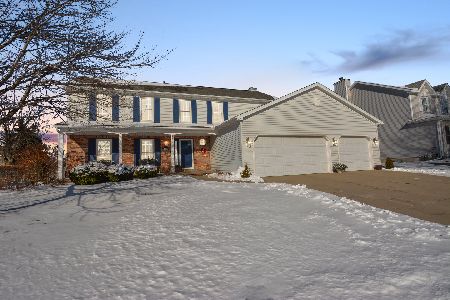2002 Privet Lane, Bloomington, Illinois 61704
$364,900
|
Sold
|
|
| Status: | Closed |
| Sqft: | 3,491 |
| Cost/Sqft: | $105 |
| Beds: | 4 |
| Baths: | 4 |
| Year Built: | 1989 |
| Property Taxes: | $10,594 |
| Days On Market: | 1698 |
| Lot Size: | 0,48 |
Description
Beautiful 4 bedroom, 3.5 bath 2-story home on a .48 acre corner lot located in highly desirable Hawthorne Hills! NEW ROOF and 4 skylights May 2021! NEW HVAC 2019! You will find the main floor office invaluable for those working remotely. A lovely beveled glass surrounded entry door opens to a two-story foyer with hardwood floors. Main floor boasts a formal dining room, living room, family room w/FP, huge laundry room and awesome kitchen with a bright breakfast nook surrounded by windows. The kitchen updated in 2018 offers white cabinetry with granite C-tops, high-end Whirlpool SS appliances, double wall ovens (one a convection), stylish range hood, tile backsplash and flooring. On the 2nd floor, each of the four spacious bedrooms has a walk-in closet. In the master bath you can choose to relax in the designer tub or multiple body sprays in the separate shower. Full bath in basement next to weight room, storage space & rec area. The expansive composite deck with 2 pergola- covered areas is perfect for entertaining and overlooks a fully-fenced backyard. Natural gas line on deck for grilling. Northpoint Elementary. This is a house you will want to see!
Property Specifics
| Single Family | |
| — | |
| Traditional | |
| 1989 | |
| Partial | |
| — | |
| No | |
| 0.48 |
| Mc Lean | |
| Hawthorne Hills | |
| 400 / Annual | |
| None | |
| Public | |
| Public Sewer | |
| 11148188 | |
| 1530301011 |
Nearby Schools
| NAME: | DISTRICT: | DISTANCE: | |
|---|---|---|---|
|
Grade School
Northpoint Elementary |
5 | — | |
|
Middle School
Kingsley Jr High |
5 | Not in DB | |
|
High School
Normal Community High School |
5 | Not in DB | |
Property History
| DATE: | EVENT: | PRICE: | SOURCE: |
|---|---|---|---|
| 30 Jul, 2014 | Sold | $320,000 | MRED MLS |
| 16 Jul, 2014 | Under contract | $325,900 | MRED MLS |
| 26 Apr, 2013 | Listed for sale | $339,900 | MRED MLS |
| 30 Sep, 2021 | Sold | $364,900 | MRED MLS |
| 30 Jul, 2021 | Under contract | $364,900 | MRED MLS |
| — | Last price change | $374,900 | MRED MLS |
| 7 Jul, 2021 | Listed for sale | $374,900 | MRED MLS |
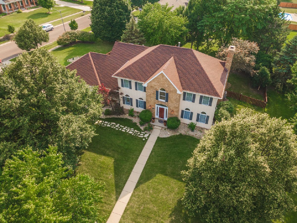
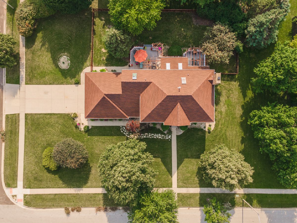
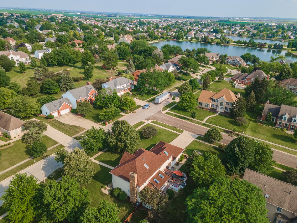
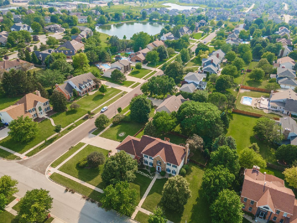
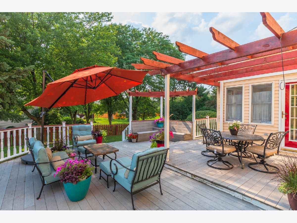
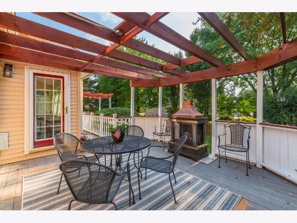
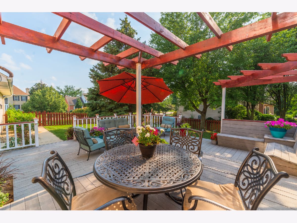
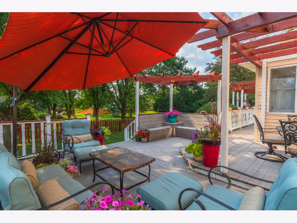
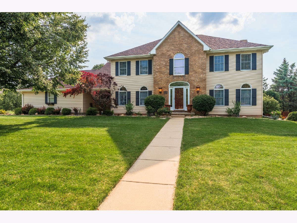
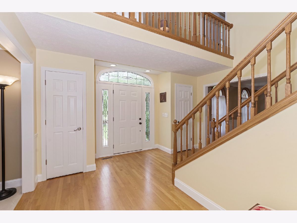
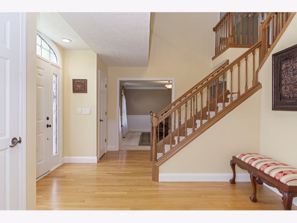
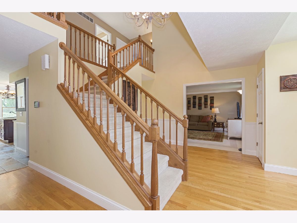
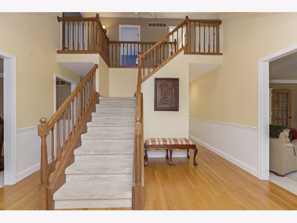
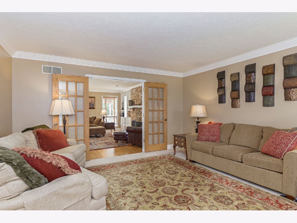
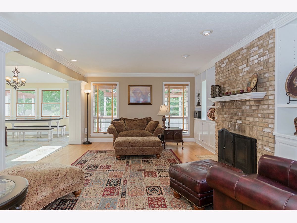
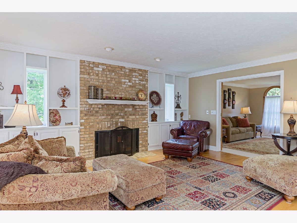
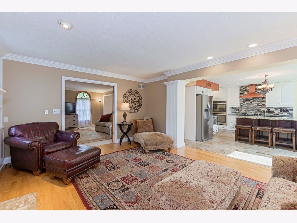
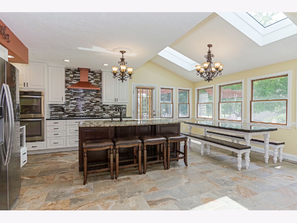
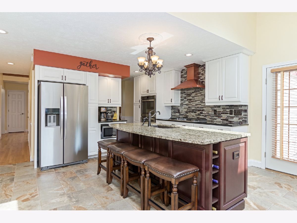
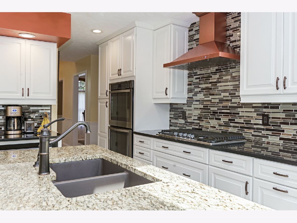
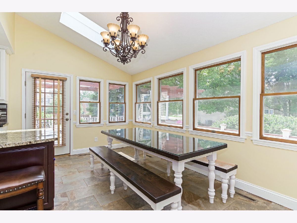
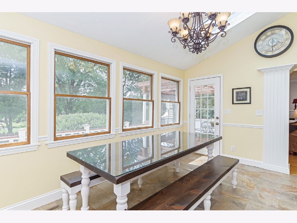
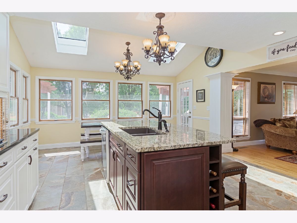
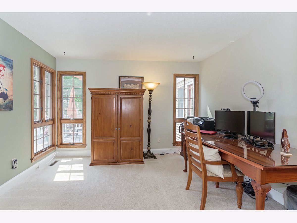
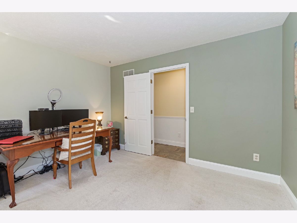
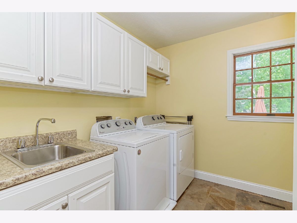
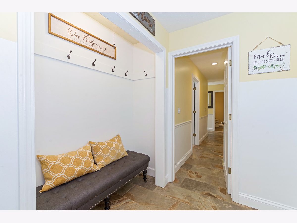
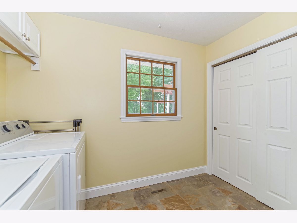
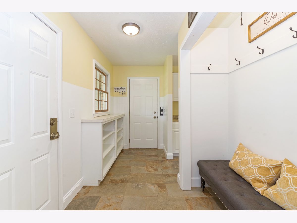
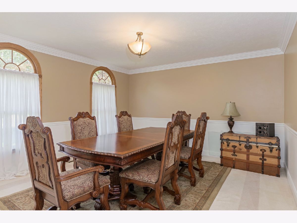
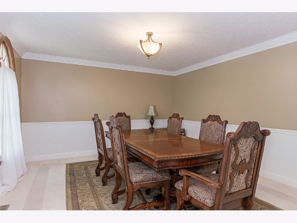
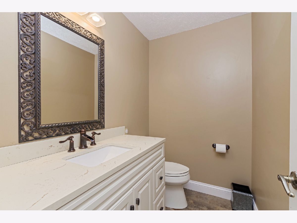
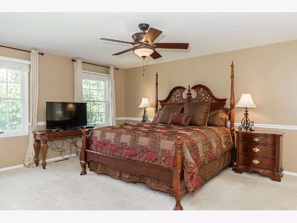
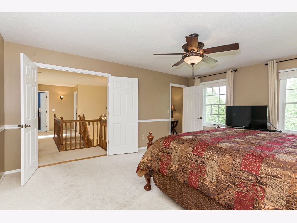
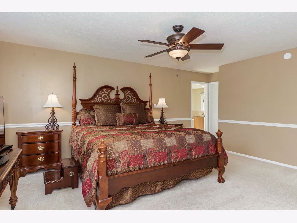
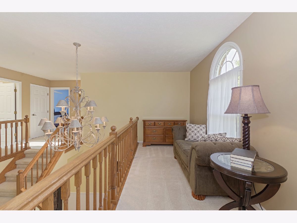
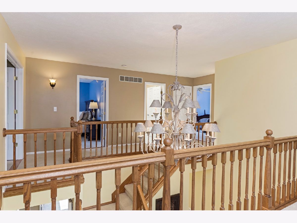
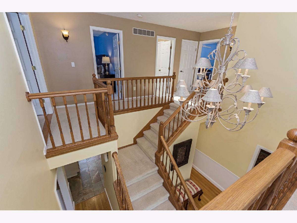
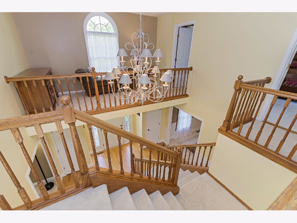
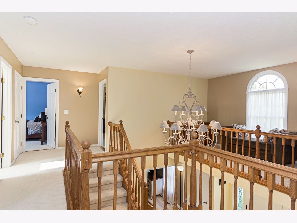
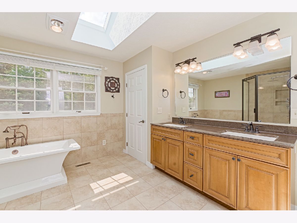
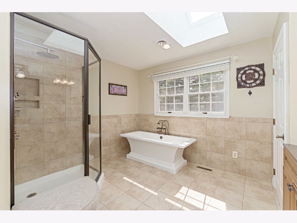
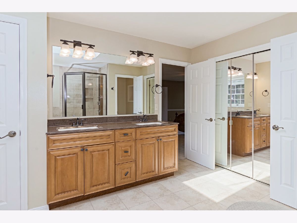
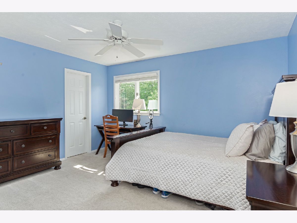
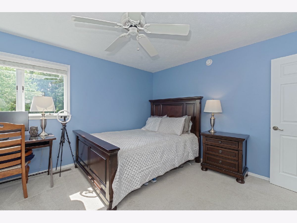
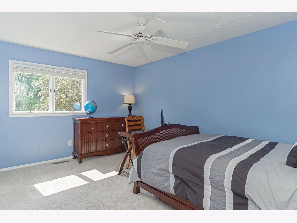
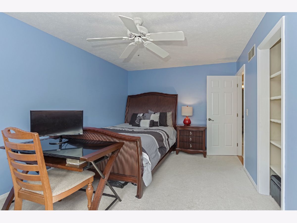
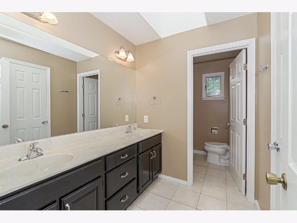
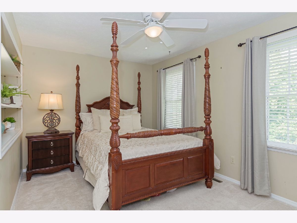
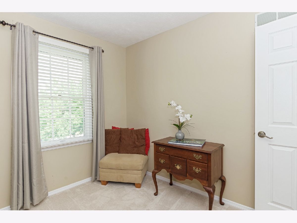
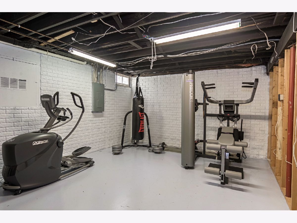
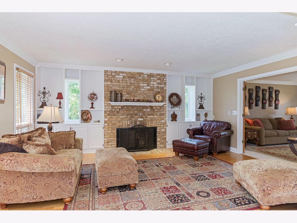
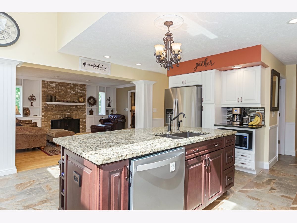
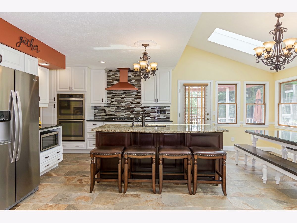
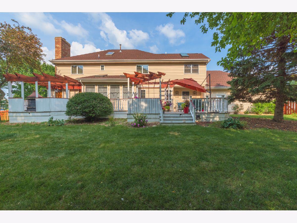
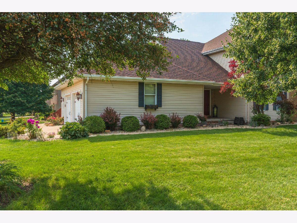
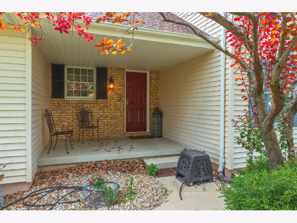
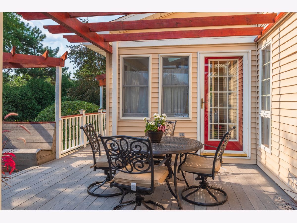
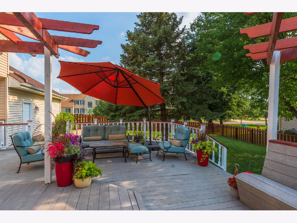
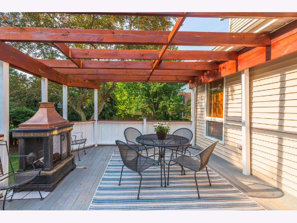
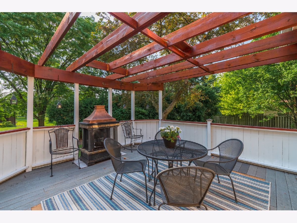
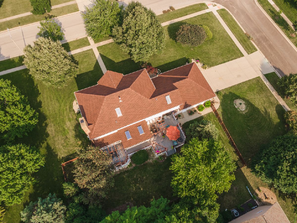
Room Specifics
Total Bedrooms: 4
Bedrooms Above Ground: 4
Bedrooms Below Ground: 0
Dimensions: —
Floor Type: Carpet
Dimensions: —
Floor Type: Carpet
Dimensions: —
Floor Type: Carpet
Full Bathrooms: 4
Bathroom Amenities: —
Bathroom in Basement: 1
Rooms: Office
Basement Description: Partially Finished
Other Specifics
| 2 | |
| Concrete Perimeter | |
| — | |
| Deck | |
| Corner Lot,Fenced Yard | |
| 130 X 160 | |
| — | |
| Full | |
| Vaulted/Cathedral Ceilings, Skylight(s), Hardwood Floors, First Floor Laundry, Walk-In Closet(s), Bookcases, Ceilings - 9 Foot, Granite Counters, Separate Dining Room | |
| Double Oven, Microwave, Dishwasher, High End Refrigerator, Stainless Steel Appliance(s), Range Hood, Gas Cooktop | |
| Not in DB | |
| — | |
| — | |
| — | |
| Gas Log |
Tax History
| Year | Property Taxes |
|---|---|
| 2014 | $9,360 |
| 2021 | $10,594 |
Contact Agent
Nearby Similar Homes
Nearby Sold Comparables
Contact Agent
Listing Provided By
Keller Williams Revolution


