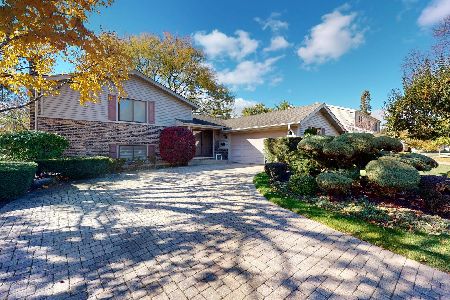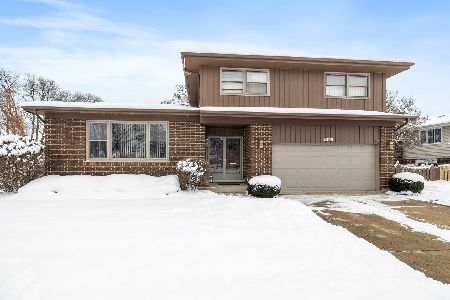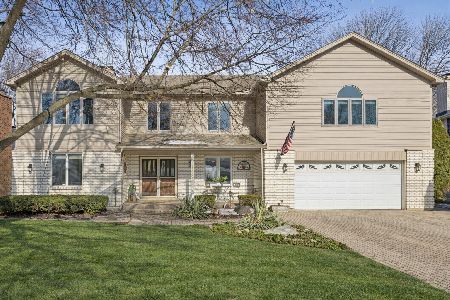2002 Waverly Lane, Arlington Heights, Illinois 60004
$425,000
|
Sold
|
|
| Status: | Closed |
| Sqft: | 2,376 |
| Cost/Sqft: | $179 |
| Beds: | 4 |
| Baths: | 3 |
| Year Built: | 1973 |
| Property Taxes: | $9,411 |
| Days On Market: | 1994 |
| Lot Size: | 0,22 |
Description
This inviting and impressive family home is perfectly situated in the lovely Ivy Hill East Subdivision. From the stately front exterior to the beautiful private backyard this house is a real home. The traditional center entry colonial welcomes you with its large open foyer, living room and separate dining room. The rest of level one includes an updated kitchen with granite countertops, stone backsplash and stainless appliances. Perfectly sized with breakfast bar, eating area and full-size pantry closet. The comfortable family room offers private views of the wonderful backyard. A convenient laundry/mud room is off the kitchen. Upstairs you will find a nice owners suite with walk in closet and dressing area along with 3 other bedrooms. There is a rare truly full basement with tons of space and plenty of opportunity. It is evident the homeowners have loved this home and they have maintained it top to bottom. Add your own unique style and make this your family home!
Property Specifics
| Single Family | |
| — | |
| Colonial | |
| 1973 | |
| Full | |
| THE MAPLE | |
| No | |
| 0.22 |
| Cook | |
| Ivy Hill East | |
| — / Not Applicable | |
| None | |
| Lake Michigan | |
| Public Sewer | |
| 10854983 | |
| 03161050100000 |
Nearby Schools
| NAME: | DISTRICT: | DISTANCE: | |
|---|---|---|---|
|
Grade School
Dwight D Eisenhower Elementary S |
23 | — | |
|
Middle School
Macarthur Middle School |
23 | Not in DB | |
|
High School
Wheeling High School |
214 | Not in DB | |
Property History
| DATE: | EVENT: | PRICE: | SOURCE: |
|---|---|---|---|
| 28 Oct, 2020 | Sold | $425,000 | MRED MLS |
| 13 Sep, 2020 | Under contract | $425,000 | MRED MLS |
| 11 Sep, 2020 | Listed for sale | $425,000 | MRED MLS |
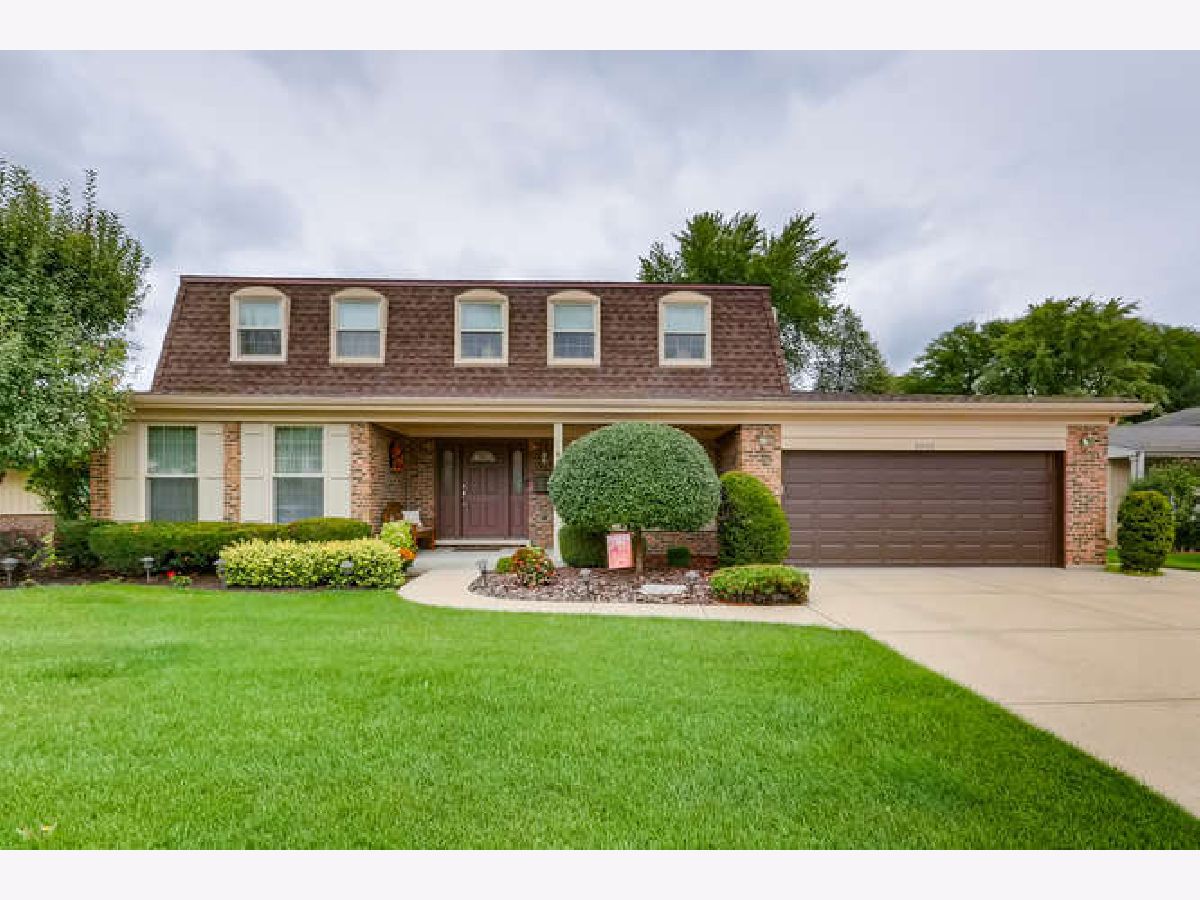
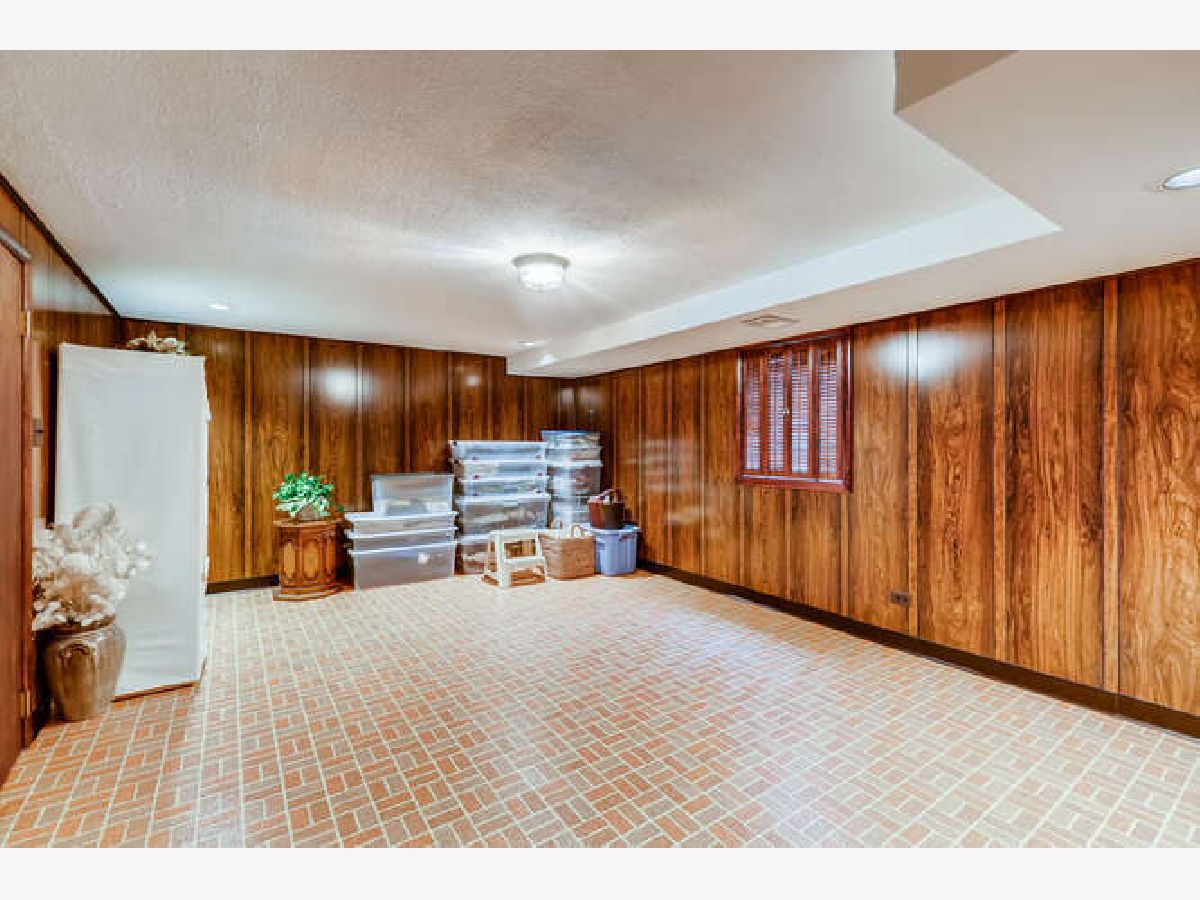
Room Specifics
Total Bedrooms: 4
Bedrooms Above Ground: 4
Bedrooms Below Ground: 0
Dimensions: —
Floor Type: Carpet
Dimensions: —
Floor Type: Carpet
Dimensions: —
Floor Type: Carpet
Full Bathrooms: 3
Bathroom Amenities: Double Sink
Bathroom in Basement: 0
Rooms: Office,Eating Area,Recreation Room,Other Room
Basement Description: Finished
Other Specifics
| 2 | |
| — | |
| Concrete | |
| Patio | |
| Backs to Open Grnd | |
| 75X125 | |
| — | |
| Full | |
| First Floor Laundry, Walk-In Closet(s), Bookcases, Center Hall Plan, Granite Counters, Separate Dining Room | |
| Range, Microwave, Dishwasher, Refrigerator, Freezer, Washer, Dryer, Disposal, Stainless Steel Appliance(s) | |
| Not in DB | |
| Park, Curbs, Sidewalks, Street Lights, Street Paved | |
| — | |
| — | |
| — |
Tax History
| Year | Property Taxes |
|---|---|
| 2020 | $9,411 |
Contact Agent
Nearby Similar Homes
Nearby Sold Comparables
Contact Agent
Listing Provided By
RE/MAX Suburban

