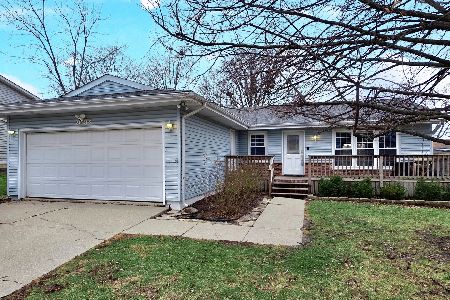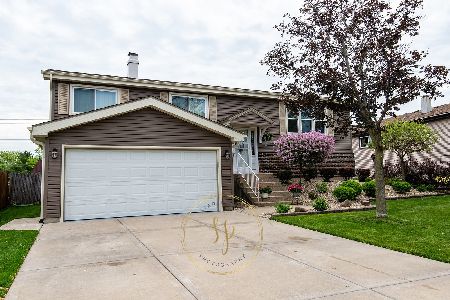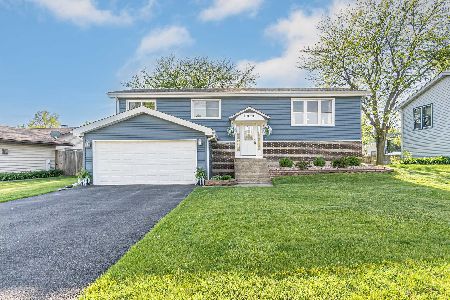20029 Thorndale Drive, Frankfort, Illinois 60423
$233,000
|
Sold
|
|
| Status: | Closed |
| Sqft: | 1,440 |
| Cost/Sqft: | $156 |
| Beds: | 3 |
| Baths: | 2 |
| Year Built: | 1973 |
| Property Taxes: | $5,618 |
| Days On Market: | 1699 |
| Lot Size: | 0,17 |
Description
Rare Ranch with an open concept floor plan. 3 bedrooms and 2 full baths with huge living room and dining room. The living room is spacious and can accommodate large furnishings. Opens to the sizable dining room and kitchen. The dining room provides a sliding glass door to the deck and the backyard. The master bedroom offers a walk-in closet and a full bath. There is ample storage, the laundry room has attached shelving that can double as a pantry, the two-car garage has cabinets and a shed in the backyard to house garden tools and lawn equipment.
Property Specifics
| Single Family | |
| — | |
| Ranch | |
| 1973 | |
| None | |
| RANCH | |
| No | |
| 0.17 |
| Will | |
| Frankfort Square | |
| — / Not Applicable | |
| None | |
| Community Well | |
| Public Sewer | |
| 11102803 | |
| 1909142070130000 |
Property History
| DATE: | EVENT: | PRICE: | SOURCE: |
|---|---|---|---|
| 1 Jul, 2021 | Sold | $233,000 | MRED MLS |
| 4 Jun, 2021 | Under contract | $224,900 | MRED MLS |
| 27 May, 2021 | Listed for sale | $224,900 | MRED MLS |
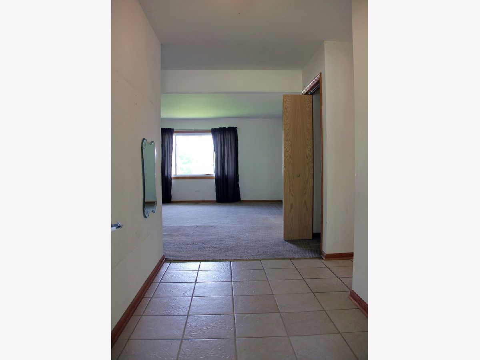
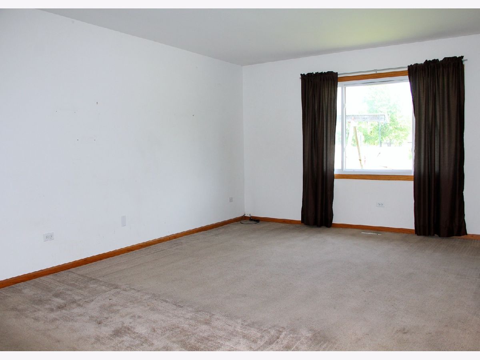
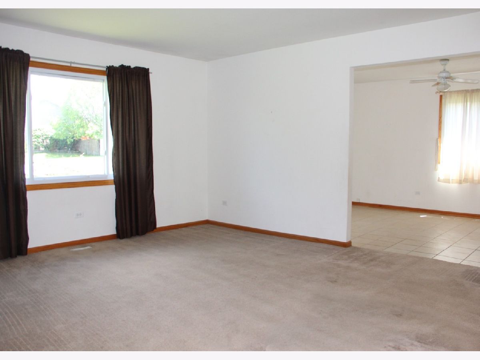
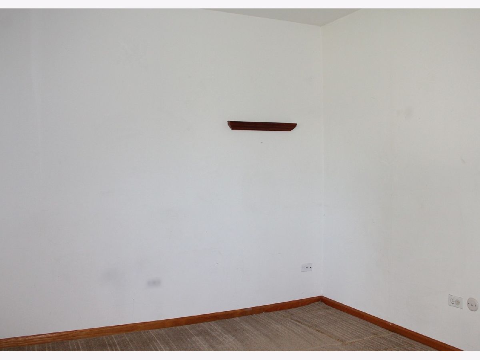
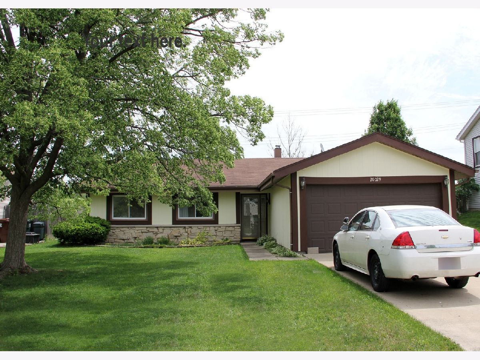
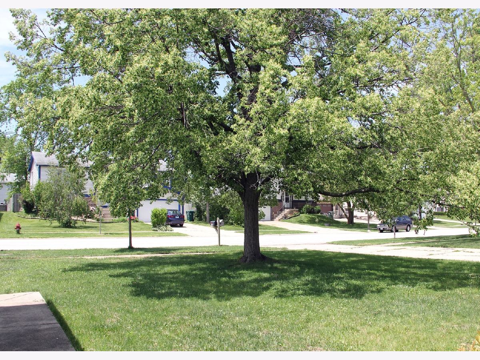
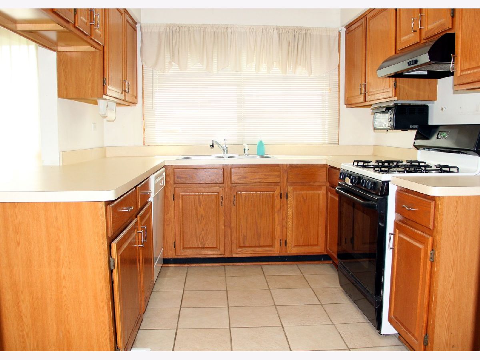
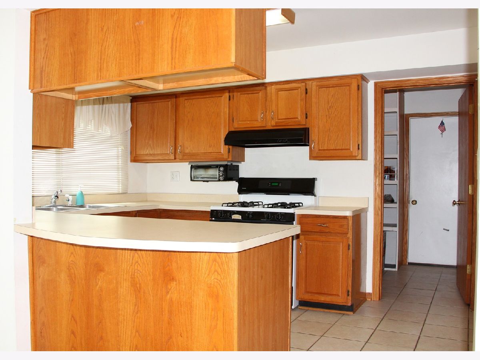
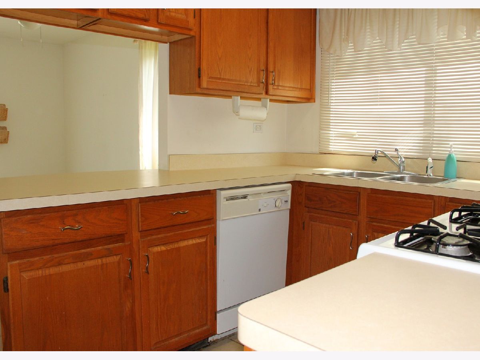
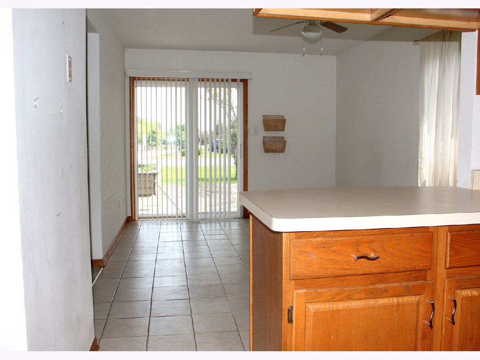
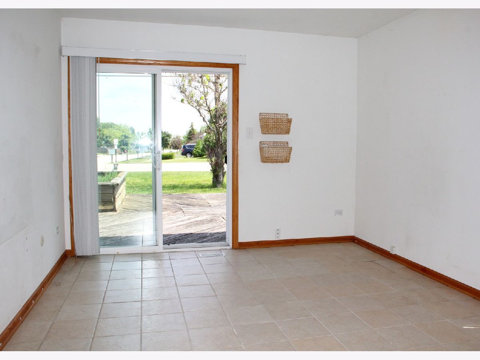
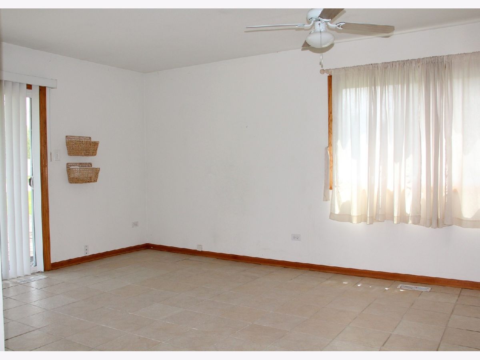
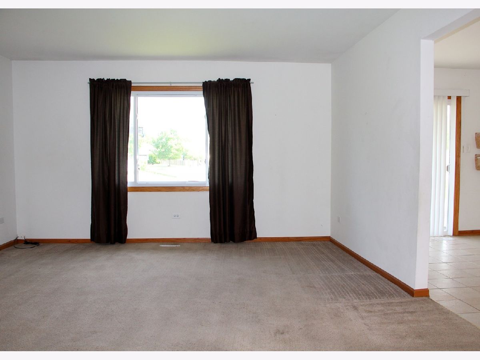
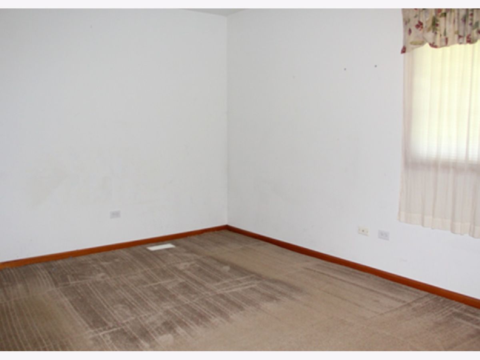
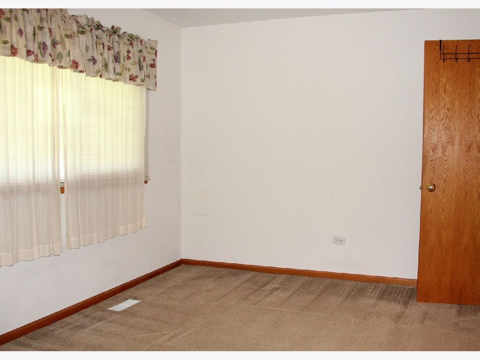
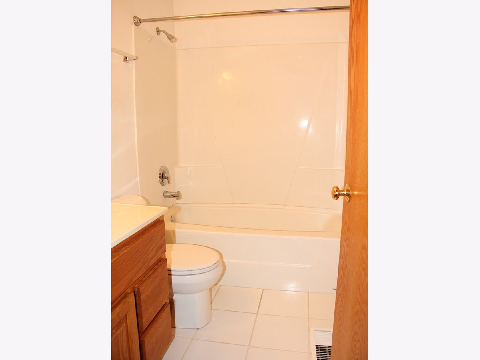
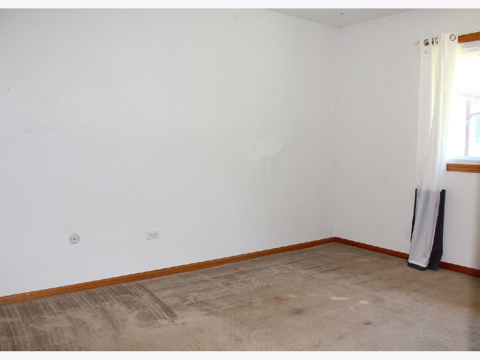
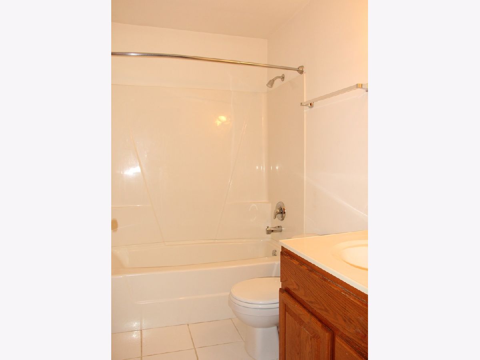
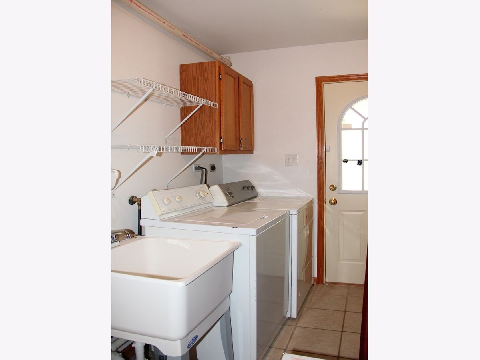
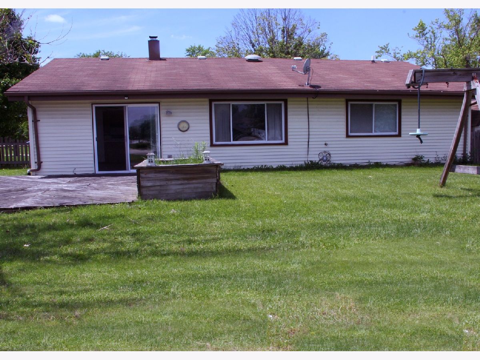
Room Specifics
Total Bedrooms: 3
Bedrooms Above Ground: 3
Bedrooms Below Ground: 0
Dimensions: —
Floor Type: Carpet
Dimensions: —
Floor Type: Carpet
Full Bathrooms: 2
Bathroom Amenities: —
Bathroom in Basement: —
Rooms: Foyer
Basement Description: None
Other Specifics
| 2 | |
| Concrete Perimeter | |
| Concrete | |
| Deck | |
| — | |
| 65X117X73X112 | |
| — | |
| Full | |
| First Floor Bedroom, First Floor Laundry, First Floor Full Bath | |
| Range, Dishwasher, Refrigerator, Washer, Dryer | |
| Not in DB | |
| — | |
| — | |
| — | |
| — |
Tax History
| Year | Property Taxes |
|---|---|
| 2021 | $5,618 |
Contact Agent
Nearby Similar Homes
Nearby Sold Comparables
Contact Agent
Listing Provided By
RE/MAX of Naperville



