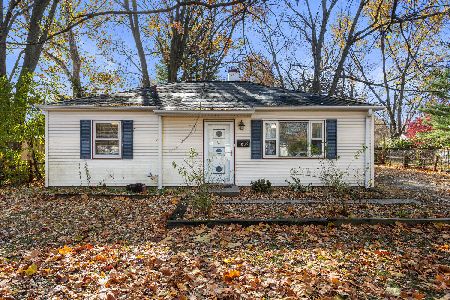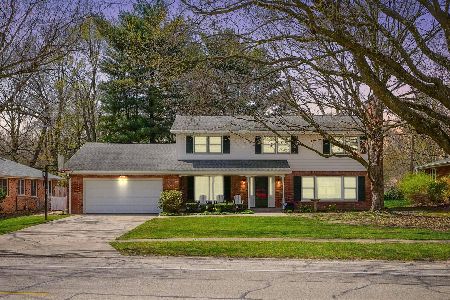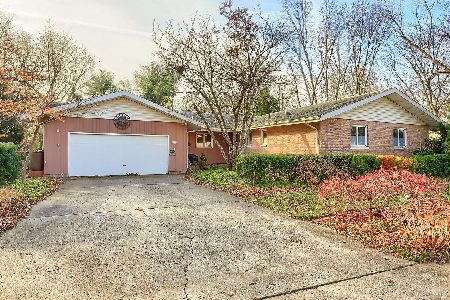2003 Anderson St, Urbana, Illinois 61801
$174,500
|
Sold
|
|
| Status: | Closed |
| Sqft: | 2,000 |
| Cost/Sqft: | $87 |
| Beds: | 3 |
| Baths: | 3 |
| Year Built: | 1965 |
| Property Taxes: | $6,385 |
| Days On Market: | 3857 |
| Lot Size: | 0,00 |
Description
Custom built brick ranch, situated on approx 1/2 acre lot, w/partially finished basement near schools, shopping, parks, and on a bus line. Spacious Living Room opens to Dining room w/ hardwood floors. Den nearby. Step saving Kitchen is loaded w/ cabinets. Master Suite has three closets and adjoins a full bath. Two guest Bedrooms across the hall. Basement Family Room has bookshelf wall plus lots of built-in cabinets, walk-in closet. Office/Study could serve overnight guests- half bath just around the corner. Laundry/storage, washer/dryer remain. Attached heated Sunroom overlooks the adjoining second lot, truly a gardeners delight. 2 car garage/small workshop in back. Solid built home with lots to offer. Interior freshly painted/professionally cleaned. Ready for your decorating touches.
Property Specifics
| Single Family | |
| — | |
| Ranch | |
| 1965 | |
| Walkout | |
| — | |
| No | |
| — |
| Champaign | |
| Ennis Ridge | |
| — / — | |
| — | |
| Public | |
| Public Sewer | |
| 09424488 | |
| 932121154004 |
Nearby Schools
| NAME: | DISTRICT: | DISTANCE: | |
|---|---|---|---|
|
Grade School
Yankee |
— | ||
|
Middle School
Ums |
Not in DB | ||
|
High School
Uhs |
Not in DB | ||
Property History
| DATE: | EVENT: | PRICE: | SOURCE: |
|---|---|---|---|
| 16 Oct, 2015 | Sold | $174,500 | MRED MLS |
| 25 Aug, 2015 | Under contract | $174,500 | MRED MLS |
| — | Last price change | $197,500 | MRED MLS |
| 26 Jun, 2015 | Listed for sale | $197,500 | MRED MLS |
Room Specifics
Total Bedrooms: 3
Bedrooms Above Ground: 3
Bedrooms Below Ground: 0
Dimensions: —
Floor Type: Hardwood
Dimensions: —
Floor Type: Hardwood
Full Bathrooms: 3
Bathroom Amenities: —
Bathroom in Basement: —
Rooms: —
Basement Description: —
Other Specifics
| 2 | |
| — | |
| — | |
| Patio, Porch | |
| — | |
| 88X237X90X93X193 | |
| — | |
| Full | |
| First Floor Bedroom | |
| Dishwasher, Disposal, Dryer, Freezer, Microwave, Range, Refrigerator, Washer | |
| Not in DB | |
| Sidewalks | |
| — | |
| — | |
| — |
Tax History
| Year | Property Taxes |
|---|---|
| 2015 | $6,385 |
Contact Agent
Nearby Similar Homes
Nearby Sold Comparables
Contact Agent
Listing Provided By
RE/MAX REALTY ASSOCIATES-CHA












