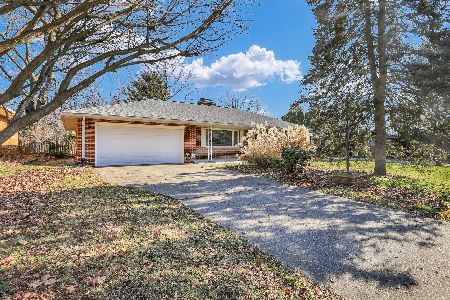2005 Anderson Street, Urbana, Illinois 61801
$390,000
|
Sold
|
|
| Status: | Closed |
| Sqft: | 3,183 |
| Cost/Sqft: | $119 |
| Beds: | 4 |
| Baths: | 3 |
| Year Built: | 1965 |
| Property Taxes: | $11,022 |
| Days On Market: | 275 |
| Lot Size: | 0,00 |
Description
Nestled in the sought-after Ennis Ridge Subdivision, this spacious two-story home offers a perfect blend of character and functionality with abundant living space across three levels. The main floor features a stunning family room with vaulted, beamed ceilings, a cozy fireplace, and an enclosed wet bar-ideal for entertaining. Enjoy natural light in the sunroom that overlooks a charming brick patio, or unwind in the billiard room. A well-appointed kitchen with breakfast area connects seamlessly to the formal dining room, living room with fireplace, private office, and a convenient half bath. Upstairs, the expansive primary suite includes an en-suite bath and access to a walk-in attic, along with three additional bedrooms and a full bath. The finished basement adds even more versatility with a home gym, laundry room with ample storage, a rec room with fireplace, and an additional room perfect for hobbies or guests.
Property Specifics
| Single Family | |
| — | |
| — | |
| 1965 | |
| — | |
| — | |
| No | |
| — |
| Champaign | |
| Ennis Ridge | |
| — / Not Applicable | |
| — | |
| — | |
| — | |
| 12333611 | |
| 932121154005 |
Nearby Schools
| NAME: | DISTRICT: | DISTANCE: | |
|---|---|---|---|
|
Grade School
Yankee Ridge Elementary School |
116 | — | |
|
Middle School
Urbana Middle School |
116 | Not in DB | |
|
High School
Urbana High School |
116 | Not in DB | |
Property History
| DATE: | EVENT: | PRICE: | SOURCE: |
|---|---|---|---|
| 30 May, 2025 | Sold | $390,000 | MRED MLS |
| 19 Apr, 2025 | Under contract | $379,900 | MRED MLS |
| 18 Apr, 2025 | Listed for sale | $379,900 | MRED MLS |
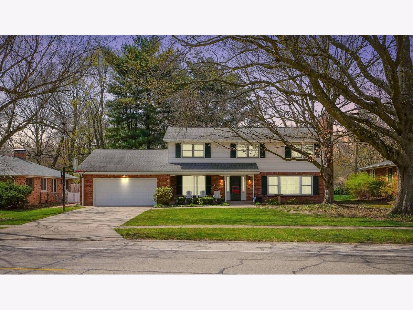
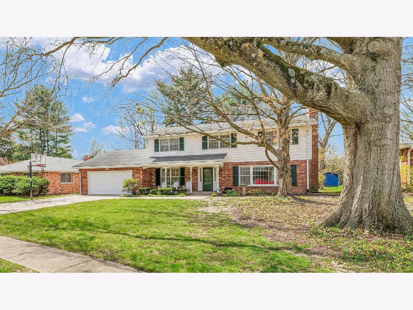
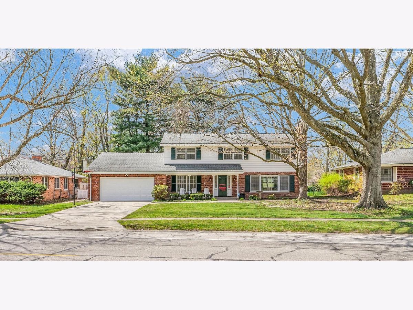
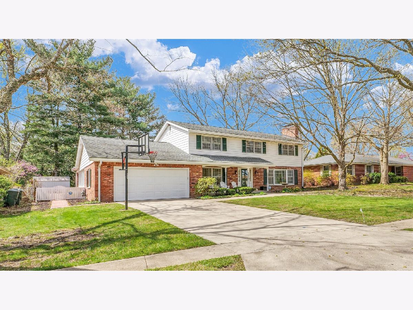
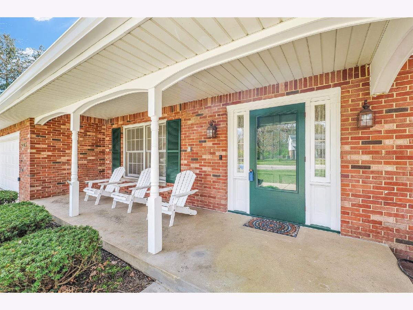
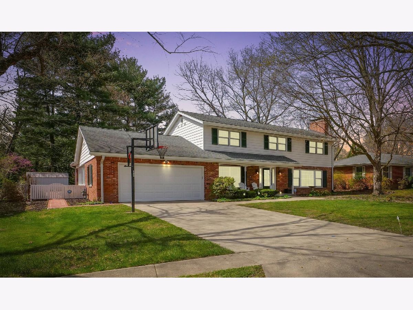
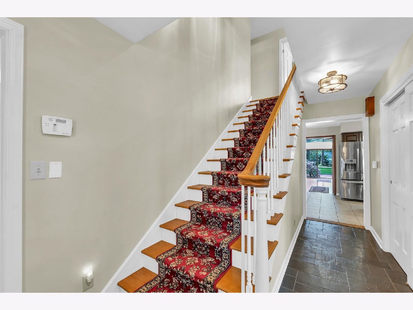
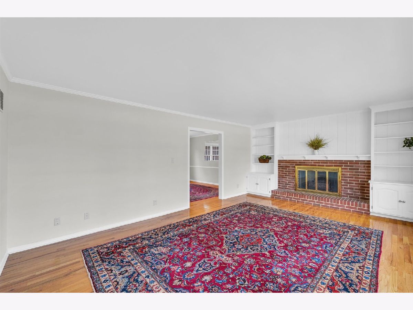

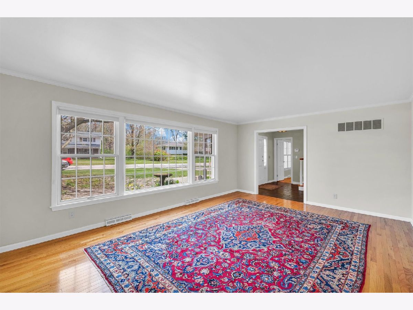
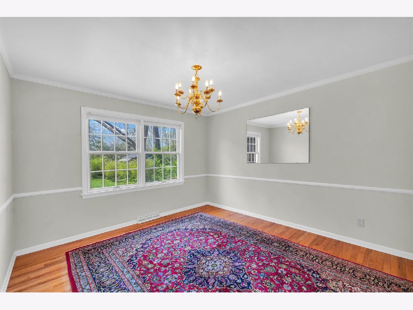
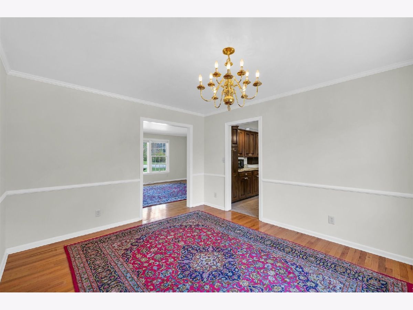
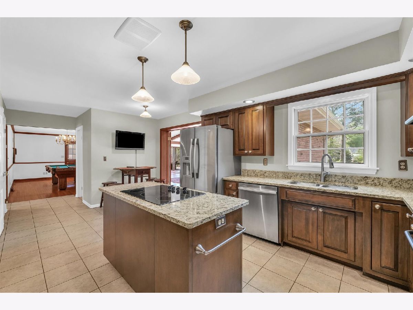

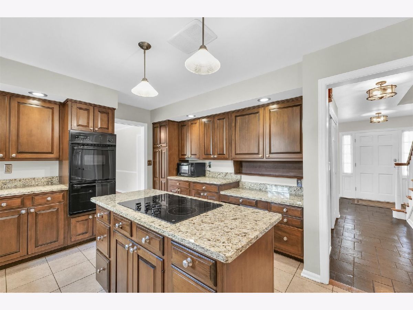
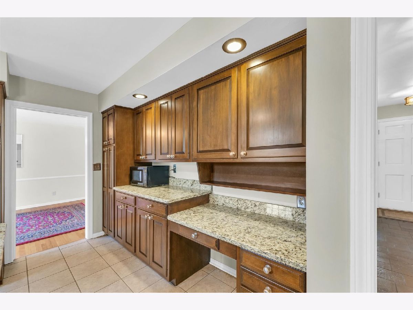
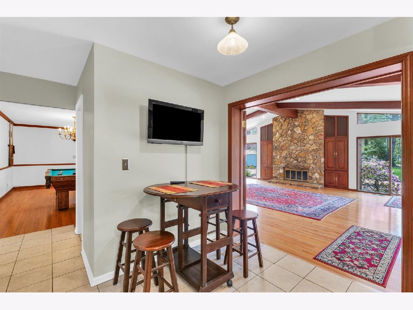

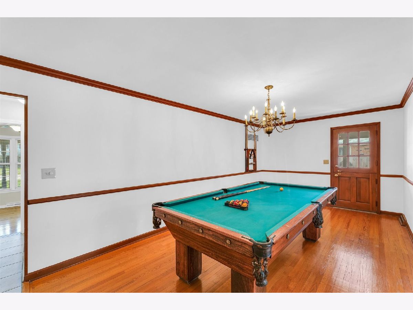

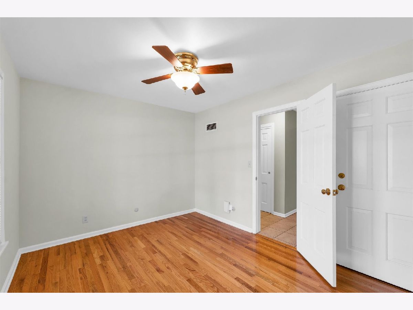

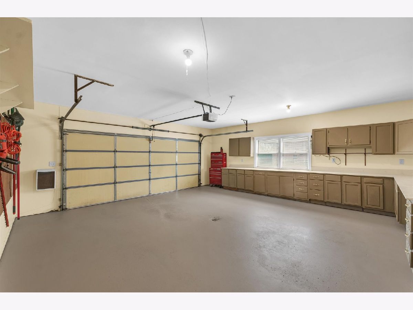




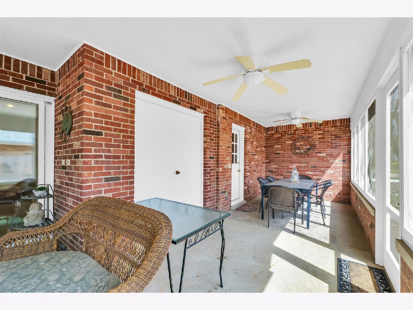


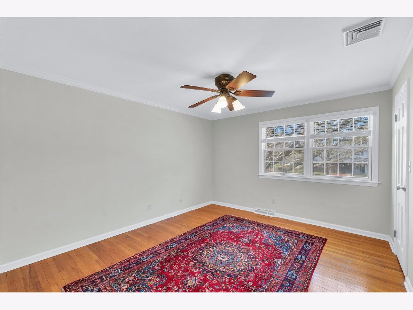



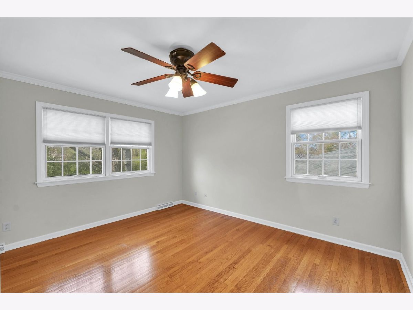





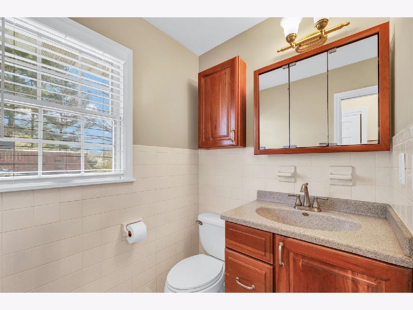
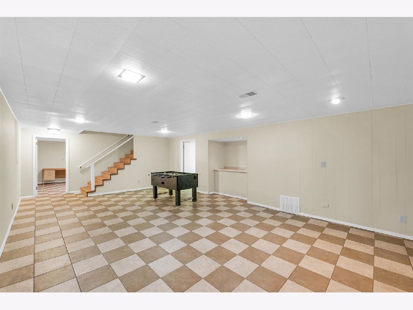
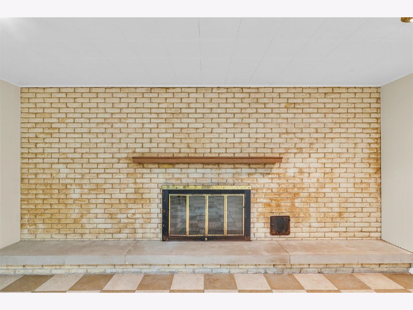
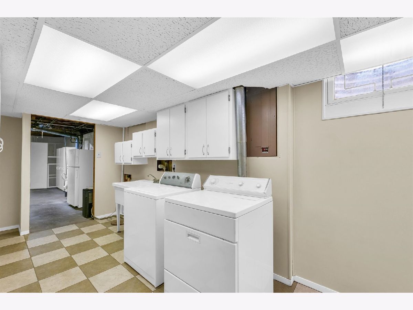



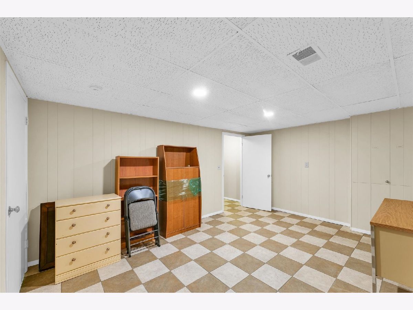



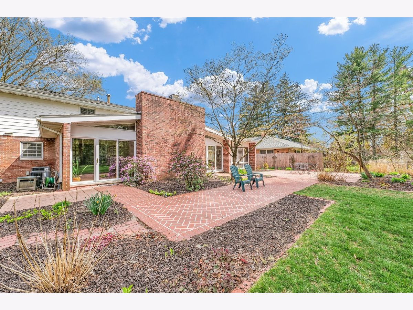
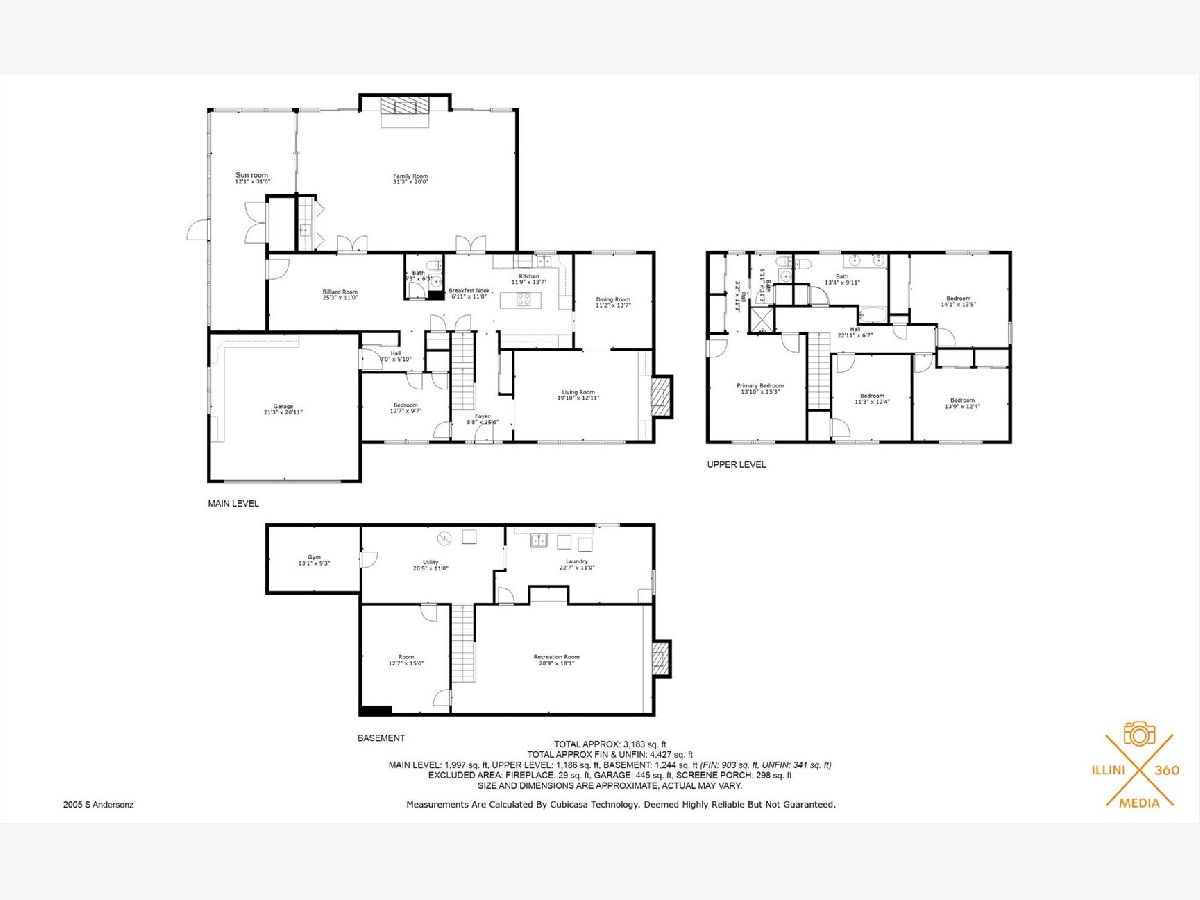
Room Specifics
Total Bedrooms: 4
Bedrooms Above Ground: 4
Bedrooms Below Ground: 0
Dimensions: —
Floor Type: —
Dimensions: —
Floor Type: —
Dimensions: —
Floor Type: —
Full Bathrooms: 3
Bathroom Amenities: —
Bathroom in Basement: 0
Rooms: —
Basement Description: —
Other Specifics
| 2 | |
| — | |
| — | |
| — | |
| — | |
| 88X237.40X90X198.34 | |
| — | |
| — | |
| — | |
| — | |
| Not in DB | |
| — | |
| — | |
| — | |
| — |
Tax History
| Year | Property Taxes |
|---|---|
| 2025 | $11,022 |
Contact Agent
Nearby Similar Homes
Nearby Sold Comparables
Contact Agent
Listing Provided By
Taylor Realty Associates






