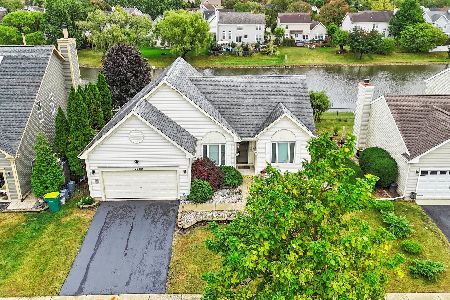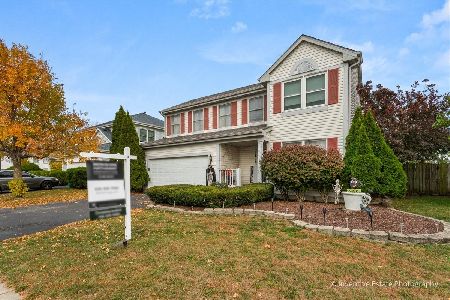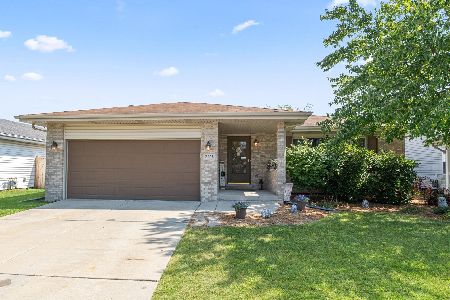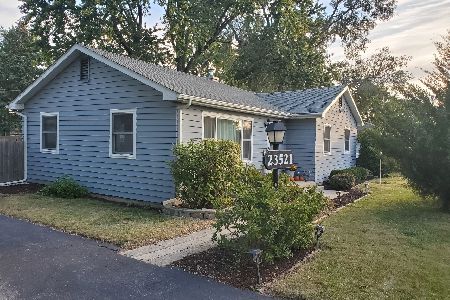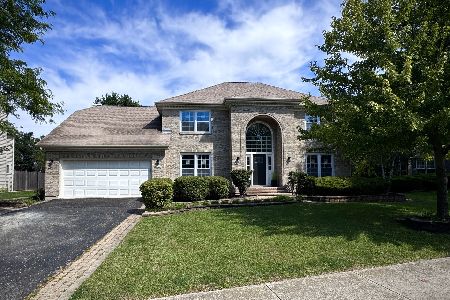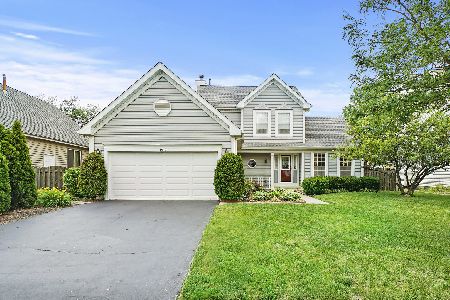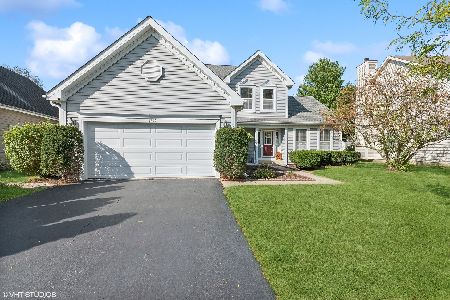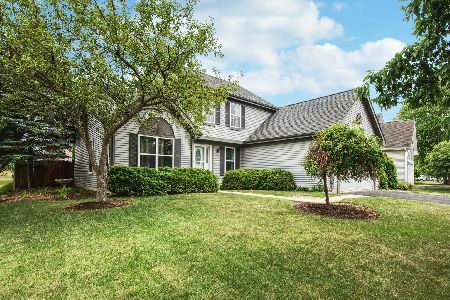2003 Carrier Circle, Plainfield, Illinois 60586
$255,000
|
Sold
|
|
| Status: | Closed |
| Sqft: | 2,652 |
| Cost/Sqft: | $94 |
| Beds: | 4 |
| Baths: | 2 |
| Year Built: | 1994 |
| Property Taxes: | $4,277 |
| Days On Market: | 2641 |
| Lot Size: | 0,13 |
Description
Spectacular ranch home w/full finished lookout basement has awesome pond view from new multi level trex deck! Just about all big ticket items new since 2015. New roof, windows, insulated garage door, trex deck, A/C & furnace, tankless hot water, paint throughout, floors, fixtures, 200amp electric, etc. Brand new gorgeous kitchen w/granite, soft close cabinets w/LED lighting, pantry and cabinets w/rollouts, 2 lazy Suzanne's and spice rack. Open floorplan w/9' ceilings w/over 2,600sq.ft of finished space. Master w/separate bath and WIC. 1st floor laundry. Lookout basement has large family/rec rooms wired for surround sound, separate bedroom and storage. Backyard features deck w/retractable awning, brick paver patio, firepit, wired for outdoor speakers & spectacular pond view. Must see. Just move in and enjoy the view!!
Property Specifics
| Single Family | |
| — | |
| Ranch | |
| 1994 | |
| Full,English | |
| — | |
| Yes | |
| 0.13 |
| Will | |
| Caton Crossing | |
| 224 / Annual | |
| Insurance,Other | |
| Lake Michigan | |
| Public Sewer | |
| 10052449 | |
| 0603341100280000 |
Nearby Schools
| NAME: | DISTRICT: | DISTANCE: | |
|---|---|---|---|
|
Grade School
River View Elementary School |
202 | — | |
|
Middle School
Timber Ridge Middle School |
202 | Not in DB | |
|
High School
Plainfield Central High School |
202 | Not in DB | |
Property History
| DATE: | EVENT: | PRICE: | SOURCE: |
|---|---|---|---|
| 21 May, 2010 | Sold | $185,000 | MRED MLS |
| 6 Apr, 2010 | Under contract | $212,000 | MRED MLS |
| 9 Feb, 2010 | Listed for sale | $212,000 | MRED MLS |
| 30 Oct, 2018 | Sold | $255,000 | MRED MLS |
| 20 Aug, 2018 | Under contract | $249,979 | MRED MLS |
| 15 Aug, 2018 | Listed for sale | $249,979 | MRED MLS |
Room Specifics
Total Bedrooms: 4
Bedrooms Above Ground: 4
Bedrooms Below Ground: 0
Dimensions: —
Floor Type: Wood Laminate
Dimensions: —
Floor Type: Wood Laminate
Dimensions: —
Floor Type: Carpet
Full Bathrooms: 2
Bathroom Amenities: —
Bathroom in Basement: 0
Rooms: Foyer,Recreation Room
Basement Description: Finished
Other Specifics
| 2 | |
| Concrete Perimeter | |
| Asphalt | |
| Deck, Patio, Brick Paver Patio, Storms/Screens | |
| Pond(s),Water View | |
| 49X114X83X123 | |
| Full,Pull Down Stair,Unfinished | |
| Full | |
| Bar-Dry, Wood Laminate Floors, First Floor Bedroom, First Floor Laundry, First Floor Full Bath | |
| Range, Microwave, Dishwasher, Refrigerator, Stainless Steel Appliance(s) | |
| Not in DB | |
| Sidewalks, Street Lights, Street Paved | |
| — | |
| — | |
| — |
Tax History
| Year | Property Taxes |
|---|---|
| 2010 | $4,783 |
| 2018 | $4,277 |
Contact Agent
Nearby Similar Homes
Nearby Sold Comparables
Contact Agent
Listing Provided By
Realty Executives Premiere

