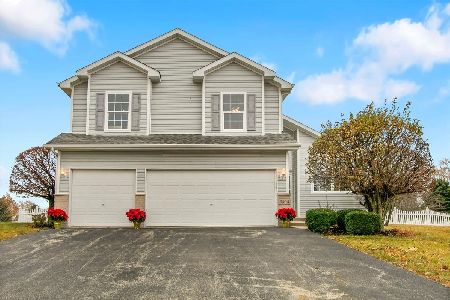2003 Fairfield Drive, Plainfield, Illinois 60586
$269,900
|
Sold
|
|
| Status: | Closed |
| Sqft: | 2,850 |
| Cost/Sqft: | $95 |
| Beds: | 4 |
| Baths: | 3 |
| Year Built: | 2004 |
| Property Taxes: | $6,281 |
| Days On Market: | 2747 |
| Lot Size: | 0,00 |
Description
Homeowners are HIGHLY MOTIVATED! Beautiful Riverton Home located on large cul-de-sac, fully fenced lot. With an open porch entering into a two story foyer with dual staircase & hardwood flooring. This dramatic open floor plan offers large rooms throughout. Beginning with an over sized kitchen with island and plenty of storage. Family room with a ton of natural light! Formal Living room & Dining room. Main floor den/office, or can easily be converted to 5th bedroom. Dual oak staircases lead you to the 2nd Level with a spacious owners suite with cathedral ceilings, large walk-in closet, private bath, separate shower and soaking tub, dual sink vanity. All bedrooms offer over head ceiling fans! A large loft area is great for 2nd family room or a game room! Bring your ideas to finish this Full Unfinished deep pour basement. Enjoy the backyard with deck, and great views of sunset! All of this in a country club environment with clubhouse, pool, tennis courts and so much more
Property Specifics
| Single Family | |
| — | |
| — | |
| 2004 | |
| — | |
| RIVERTON | |
| No | |
| — |
| Kendall | |
| Clublands | |
| 55 / Monthly | |
| — | |
| — | |
| — | |
| 10016710 | |
| 0636182004 |
Nearby Schools
| NAME: | DISTRICT: | DISTANCE: | |
|---|---|---|---|
|
Grade School
Charles Reed Elementary School |
202 | — | |
|
Middle School
Aux Sable Middle School |
202 | Not in DB | |
|
High School
Plainfield South High School |
202 | Not in DB | |
Property History
| DATE: | EVENT: | PRICE: | SOURCE: |
|---|---|---|---|
| 15 Jun, 2016 | Sold | $255,000 | MRED MLS |
| 16 Mar, 2016 | Under contract | $255,000 | MRED MLS |
| 14 Mar, 2016 | Listed for sale | $255,000 | MRED MLS |
| 31 Aug, 2018 | Sold | $269,900 | MRED MLS |
| 11 Aug, 2018 | Under contract | $269,900 | MRED MLS |
| — | Last price change | $275,000 | MRED MLS |
| 13 Jul, 2018 | Listed for sale | $285,000 | MRED MLS |
































Room Specifics
Total Bedrooms: 4
Bedrooms Above Ground: 4
Bedrooms Below Ground: 0
Dimensions: —
Floor Type: —
Dimensions: —
Floor Type: —
Dimensions: —
Floor Type: —
Full Bathrooms: 3
Bathroom Amenities: Whirlpool,Separate Shower,Double Sink
Bathroom in Basement: 0
Rooms: —
Basement Description: Unfinished
Other Specifics
| 2 | |
| — | |
| Concrete | |
| — | |
| — | |
| 70X183X163X110 | |
| — | |
| — | |
| — | |
| — | |
| Not in DB | |
| — | |
| — | |
| — | |
| — |
Tax History
| Year | Property Taxes |
|---|---|
| 2016 | $5,950 |
| 2018 | $6,281 |
Contact Agent
Nearby Similar Homes
Nearby Sold Comparables
Contact Agent
Listing Provided By
RE/MAX Ultimate Professionals









