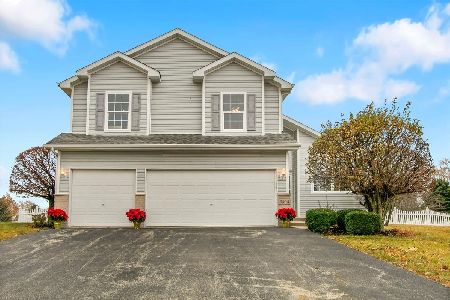2003 Fairfield Drive, Plainfield, Illinois 60586
$255,000
|
Sold
|
|
| Status: | Closed |
| Sqft: | 2,850 |
| Cost/Sqft: | $89 |
| Beds: | 4 |
| Baths: | 3 |
| Year Built: | 2004 |
| Property Taxes: | $5,950 |
| Days On Market: | 3598 |
| Lot Size: | 0,00 |
Description
Immaculate Spacious home offering everything you are looking for! 9 ft ceilings on the first level. Living room, dining room with Hardwood floors! Eat in Kitchen with bay window, island, pantry, SS appliance! Family room with ceiling fan! 1st floor den! Dual staircase to open 2nd story! Master bedroom with Walk in closet, master bath with separate shower, whirlpool bath! Loft, Good sized bedrooms all with ceiling fans. Full basement with 9ft ceilings. One of the largest lots, fenced, and deck! 2.5 car garage! Clubhouse, pool, close to elementary and high school!
Property Specifics
| Single Family | |
| — | |
| Traditional | |
| 2004 | |
| Full | |
| — | |
| No | |
| — |
| Kendall | |
| Clublands | |
| 59 / Monthly | |
| Insurance,Clubhouse,Exercise Facilities,Pool | |
| Public | |
| Public Sewer | |
| 09164303 | |
| 0633182004 |
Nearby Schools
| NAME: | DISTRICT: | DISTANCE: | |
|---|---|---|---|
|
Grade School
Charles Reed Elementary School |
202 | — | |
|
Middle School
Aux Sable Middle School |
202 | Not in DB | |
|
High School
Plainfield South High School |
202 | Not in DB | |
Property History
| DATE: | EVENT: | PRICE: | SOURCE: |
|---|---|---|---|
| 15 Jun, 2016 | Sold | $255,000 | MRED MLS |
| 16 Mar, 2016 | Under contract | $255,000 | MRED MLS |
| 14 Mar, 2016 | Listed for sale | $255,000 | MRED MLS |
| 31 Aug, 2018 | Sold | $269,900 | MRED MLS |
| 11 Aug, 2018 | Under contract | $269,900 | MRED MLS |
| — | Last price change | $275,000 | MRED MLS |
| 13 Jul, 2018 | Listed for sale | $285,000 | MRED MLS |
Room Specifics
Total Bedrooms: 4
Bedrooms Above Ground: 4
Bedrooms Below Ground: 0
Dimensions: —
Floor Type: Carpet
Dimensions: —
Floor Type: Carpet
Dimensions: —
Floor Type: Carpet
Full Bathrooms: 3
Bathroom Amenities: Whirlpool,Separate Shower,Double Sink
Bathroom in Basement: 0
Rooms: Eating Area,Foyer,Loft,Office,Utility Room-1st Floor,Walk In Closet
Basement Description: Unfinished
Other Specifics
| 2 | |
| — | |
| Asphalt | |
| Deck, Porch | |
| Cul-De-Sac,Fenced Yard | |
| 70X183X163X110 | |
| — | |
| Full | |
| Vaulted/Cathedral Ceilings, Hardwood Floors, First Floor Laundry | |
| Range, Microwave, Dishwasher, Washer, Dryer, Disposal, Stainless Steel Appliance(s) | |
| Not in DB | |
| Clubhouse, Pool, Sidewalks, Street Paved | |
| — | |
| — | |
| — |
Tax History
| Year | Property Taxes |
|---|---|
| 2016 | $5,950 |
| 2018 | $6,281 |
Contact Agent
Nearby Similar Homes
Nearby Sold Comparables
Contact Agent
Listing Provided By
Coldwell Banker The Real Estate Group










