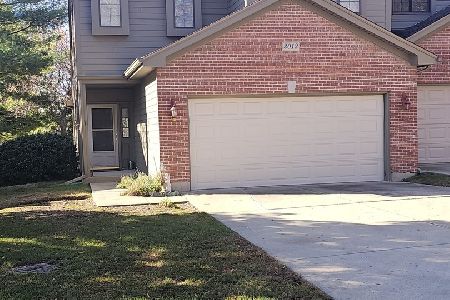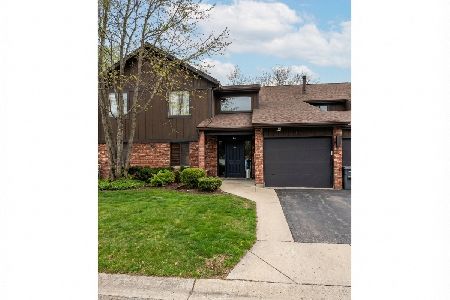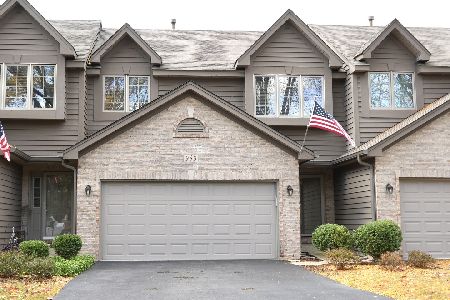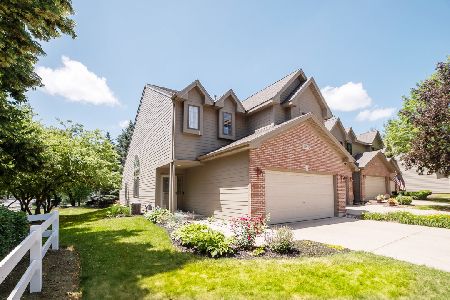2003 Jeffrey Lane, Elgin, Illinois 60123
$165,000
|
Sold
|
|
| Status: | Closed |
| Sqft: | 0 |
| Cost/Sqft: | — |
| Beds: | 2 |
| Baths: | 2 |
| Year Built: | 1998 |
| Property Taxes: | $5,110 |
| Days On Market: | 6122 |
| Lot Size: | 0,00 |
Description
THE ERIN MODEL FEATURES 18X11 MASTER BEDROOM WITH LUXURY BATH (SOAKER TUB) AND WALK IN CLOSET. THE LOFT IS 14X7. THE SECOND BEDROOM IS ON THE LOWER LEVEL. FAMILY ROOM IS 19X16. STAINLESS APPLIANCES. VAULTING. HARDWOOD FLOORING ON MAIN LEVEL. GREAT FLOOR PLAN. DEAD END STREET. BUILT IN 1998, THIS COMPLEX IS VERY WELL MAINTAINED. WHAT A GREAT FIRST PLACE. GREAT PRICE!
Property Specifics
| Condos/Townhomes | |
| — | |
| — | |
| 1998 | |
| Full | |
| ERIN | |
| No | |
| — |
| Kane | |
| — | |
| 200 / — | |
| Insurance,Exterior Maintenance,Lawn Care,Scavenger,Snow Removal | |
| Public | |
| Public Sewer | |
| 07194819 | |
| 0604403016 |
Property History
| DATE: | EVENT: | PRICE: | SOURCE: |
|---|---|---|---|
| 12 Nov, 2009 | Sold | $165,000 | MRED MLS |
| 6 Oct, 2009 | Under contract | $179,900 | MRED MLS |
| — | Last price change | $184,900 | MRED MLS |
| 21 Apr, 2009 | Listed for sale | $189,900 | MRED MLS |
Room Specifics
Total Bedrooms: 2
Bedrooms Above Ground: 2
Bedrooms Below Ground: 0
Dimensions: —
Floor Type: Carpet
Full Bathrooms: 2
Bathroom Amenities: Whirlpool,Separate Shower,Double Sink
Bathroom in Basement: 1
Rooms: Foyer,Loft
Basement Description: Finished,Crawl
Other Specifics
| 2 | |
| Concrete Perimeter | |
| Concrete | |
| Deck, Storms/Screens | |
| Common Grounds,Cul-De-Sac | |
| COMMON | |
| — | |
| Full | |
| Vaulted/Cathedral Ceilings, Skylight(s), Laundry Hook-Up in Unit | |
| Range, Microwave, Dishwasher, Refrigerator, Washer, Dryer, Disposal | |
| Not in DB | |
| — | |
| — | |
| — | |
| — |
Tax History
| Year | Property Taxes |
|---|---|
| 2009 | $5,110 |
Contact Agent
Nearby Similar Homes
Nearby Sold Comparables
Contact Agent
Listing Provided By
RE/MAX Horizon







