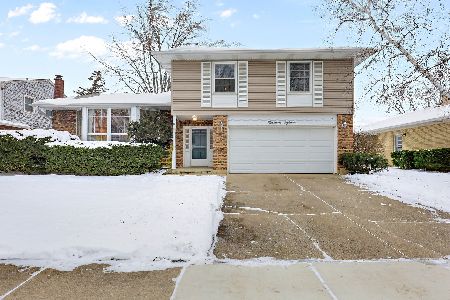2003 Lillian Lane, Arlington Heights, Illinois 60004
$345,000
|
Sold
|
|
| Status: | Closed |
| Sqft: | 2,400 |
| Cost/Sqft: | $144 |
| Beds: | 4 |
| Baths: | 3 |
| Year Built: | 1967 |
| Property Taxes: | $11,537 |
| Days On Market: | 2221 |
| Lot Size: | 0,19 |
Description
WOW! Same super clean owners for. 35+ years! It's ready to be yours! Newer windows, paint, furnace, hot water heater too! This meticulously maintained home in the sought after location of Arlington Terrace! A few steps to Elementary School, Middle School, and the award-winning HERSEY High School. Quick walk to Patriot Park too! The large welcoming foyer embraces you as you enter and leads to the stellar living room with vaulted ceilings that lend to the LIGHT BRIGHT and AIRY living room and formal dining room. The sun-filled kitchen has great counter space too! Closet space galore, huge master with an attached bathroom, attached oversized 2 car garage, fully fenced yard, and in-ground sprinkler system! Warm family room with custom built-ins is accented by a large gas log or wood-burning brick fireplace. A huge laundry room with bonus space, storage, and more! What a beautiful home in a highly desirable location! Welcome home!
Property Specifics
| Single Family | |
| — | |
| — | |
| 1967 | |
| Partial | |
| — | |
| No | |
| 0.19 |
| Cook | |
| Arlington Terrace | |
| 0 / Not Applicable | |
| None | |
| Lake Michigan | |
| Public Sewer | |
| 10557018 | |
| 03211100070000 |
Nearby Schools
| NAME: | DISTRICT: | DISTANCE: | |
|---|---|---|---|
|
Grade School
Betsy Ross Elementary School |
23 | — | |
|
Middle School
Macarthur Middle School |
23 | Not in DB | |
|
High School
John Hersey High School |
214 | Not in DB | |
|
Alternate Elementary School
Macarthur Middle School |
— | Not in DB | |
Property History
| DATE: | EVENT: | PRICE: | SOURCE: |
|---|---|---|---|
| 31 Jan, 2020 | Sold | $345,000 | MRED MLS |
| 21 Dec, 2019 | Under contract | $345,000 | MRED MLS |
| 18 Dec, 2019 | Listed for sale | $345,000 | MRED MLS |
Room Specifics
Total Bedrooms: 4
Bedrooms Above Ground: 4
Bedrooms Below Ground: 0
Dimensions: —
Floor Type: Carpet
Dimensions: —
Floor Type: Carpet
Dimensions: —
Floor Type: Carpet
Full Bathrooms: 3
Bathroom Amenities: Separate Shower
Bathroom in Basement: 0
Rooms: Foyer,Recreation Room
Basement Description: Sub-Basement,Egress Window
Other Specifics
| 2 | |
| Concrete Perimeter | |
| Asphalt | |
| Patio | |
| Fenced Yard,Mature Trees | |
| 66X133 | |
| — | |
| Full | |
| Vaulted/Cathedral Ceilings, Built-in Features | |
| Range, Microwave, Dishwasher, Refrigerator, Washer, Dryer | |
| Not in DB | |
| Sidewalks, Street Lights, Street Paved | |
| — | |
| — | |
| Wood Burning, Gas Starter |
Tax History
| Year | Property Taxes |
|---|---|
| 2020 | $11,537 |
Contact Agent
Nearby Similar Homes
Nearby Sold Comparables
Contact Agent
Listing Provided By
@properties








