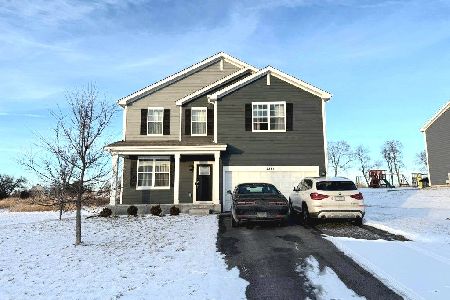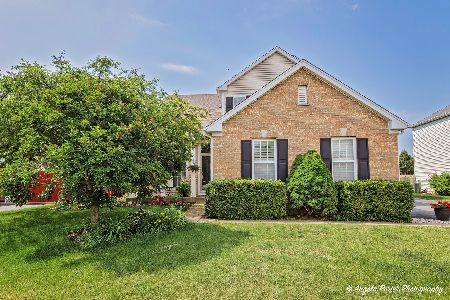2003 Serenity Lane, Woodstock, Illinois 60098
$178,000
|
Sold
|
|
| Status: | Closed |
| Sqft: | 1,654 |
| Cost/Sqft: | $112 |
| Beds: | 3 |
| Baths: | 3 |
| Year Built: | 2003 |
| Property Taxes: | $4,678 |
| Days On Market: | 3537 |
| Lot Size: | 0,20 |
Description
Sellers are relocating due to a job opportunity, this a creating a wonderful opportunity for YOU! This ideal family home needs a new family! It offers a great location at an amazing new price. Adjacent to the park! The home offers 2,454 SF of living space w/full finished basement featuring a theater room, playroom/office/bedroom, possible lower level laundry room,wetbar or 2nd kitchen. There are 3 nice size bedrooms, 2 full baths and a 2nd floor office/den/bedroom. The warm and inviting familyroom features a gas fireplace and open floor plan to the kitchen and oversized eating space which overlooks the backyard play space. This home offers a living room with vaulted ceilings, updated bathrooms, kitchen, new Tankless Hot Water Tank, New Fence, Deck, Two Pergola's, New Carpeting and Professionally Finished Basement with can lighting and theater room. This home is priced for a quick sale...come see it today before its gone!!
Property Specifics
| Single Family | |
| — | |
| — | |
| 2003 | |
| Full | |
| 2 STORY WITH FULL BASEMENT | |
| No | |
| 0.2 |
| Mc Henry | |
| Ponds Of Bull Valley | |
| 125 / Annual | |
| Insurance,Other | |
| Public | |
| Public Sewer | |
| 09234283 | |
| 1315203010 |
Nearby Schools
| NAME: | DISTRICT: | DISTANCE: | |
|---|---|---|---|
|
Grade School
Olson Elementary School |
200 | — | |
|
Middle School
Creekside Middle School |
200 | Not in DB | |
|
High School
Woodstock High School |
200 | Not in DB | |
Property History
| DATE: | EVENT: | PRICE: | SOURCE: |
|---|---|---|---|
| 19 Jul, 2016 | Sold | $178,000 | MRED MLS |
| 4 Jul, 2016 | Under contract | $185,000 | MRED MLS |
| — | Last price change | $199,999 | MRED MLS |
| 22 May, 2016 | Listed for sale | $224,999 | MRED MLS |
Room Specifics
Total Bedrooms: 3
Bedrooms Above Ground: 3
Bedrooms Below Ground: 0
Dimensions: —
Floor Type: Hardwood
Dimensions: —
Floor Type: Hardwood
Full Bathrooms: 3
Bathroom Amenities: —
Bathroom in Basement: 0
Rooms: Eating Area,Office,Play Room,Theatre Room,Utility Room-2nd Floor
Basement Description: Finished
Other Specifics
| 3 | |
| Concrete Perimeter | |
| Asphalt | |
| Deck | |
| Fenced Yard,Landscaped,Park Adjacent | |
| 80X125 | |
| — | |
| Full | |
| Vaulted/Cathedral Ceilings, Hardwood Floors, Wood Laminate Floors, First Floor Laundry | |
| Range, Dishwasher, Refrigerator, Disposal | |
| Not in DB | |
| — | |
| — | |
| — | |
| — |
Tax History
| Year | Property Taxes |
|---|---|
| 2016 | $4,678 |
Contact Agent
Nearby Similar Homes
Nearby Sold Comparables
Contact Agent
Listing Provided By
CENTURY 21 New Heritage







