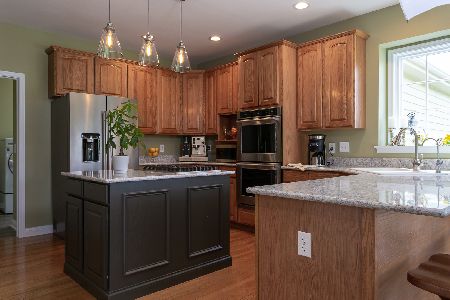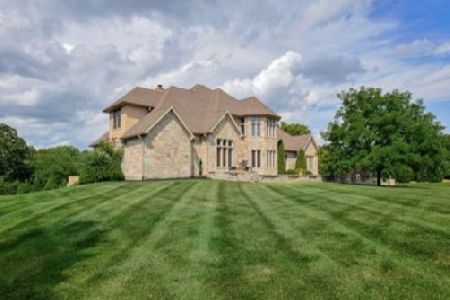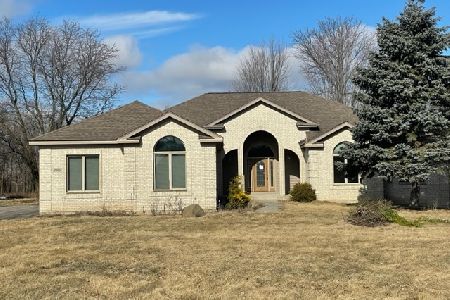2004 Bull Ridge Drive, Mchenry, Illinois 60050
$495,000
|
Sold
|
|
| Status: | Closed |
| Sqft: | 3,184 |
| Cost/Sqft: | $157 |
| Beds: | 4 |
| Baths: | 5 |
| Year Built: | 2003 |
| Property Taxes: | $14,630 |
| Days On Market: | 1203 |
| Lot Size: | 1,49 |
Description
Motivated seller has reduced the price for a quick sale. You'll be hard pressed to find a house this gorgeous at this kind of price. So, be prepared to lose your heart to this stately, yet warm and welcoming all brick 2 story home perched on 1 1/2 acres of park like grounds. This well-built, custom home has so many wonderful amenities and thoughtful touches and has been lovingly maintained throughout the years. The main family room features soaring ceilings, a dramatic stone floor to ceiling fireplace and an abundance of windows letting the warmth of the sun drench the room. The family room flows into the kitchen which features beautiful cherry cabinets, granite counters, high end stainless appliances, a big pantry closet, eating area and both a center island and breakfast bar. Out the back is a lovely screened-in porch and an amazing back yard perfect for entertaining; featuring a large paver patio, relaxing fountain and custom stone fireplace for those chilly evenings. You can get upstairs via two separate staircases where there are 4 bedrooms, one with a private bath and the other two share a jack and jill. Of course the master bedroom is en suite and is highlighted by a beautiful free standing European style soaking tub and a large walk-in closet with custom organizers. Upper level laundry room as well. The basement is mostly finished boasting a media room and a 5x8 sauna is nestled in the very pretty full bathroom. Other special items include: 2 x 6 construction, zoned radiant floor heat throughout the entire home (also has gas forced air system), 3 car garage, hardwood flooring, solid wood doors, alarm system, UV sun protection on all upper windows in family room & entryway, raised garden bed, and so much more. A very special home and an amazing value.
Property Specifics
| Single Family | |
| — | |
| — | |
| 2003 | |
| — | |
| — | |
| No | |
| 1.49 |
| Mc Henry | |
| Bull Ridge | |
| — / Not Applicable | |
| — | |
| — | |
| — | |
| 11643588 | |
| 0930127001 |
Nearby Schools
| NAME: | DISTRICT: | DISTANCE: | |
|---|---|---|---|
|
Grade School
Valley View Elementary School |
15 | — | |
|
Middle School
Parkland Middle School |
15 | Not in DB | |
|
High School
Mchenry High School-upper Campus |
156 | Not in DB | |
Property History
| DATE: | EVENT: | PRICE: | SOURCE: |
|---|---|---|---|
| 9 Dec, 2022 | Sold | $495,000 | MRED MLS |
| 17 Oct, 2022 | Under contract | $499,900 | MRED MLS |
| 3 Oct, 2022 | Listed for sale | $499,900 | MRED MLS |
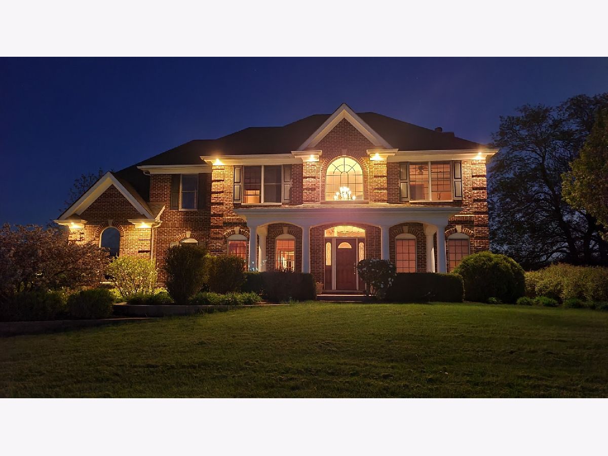
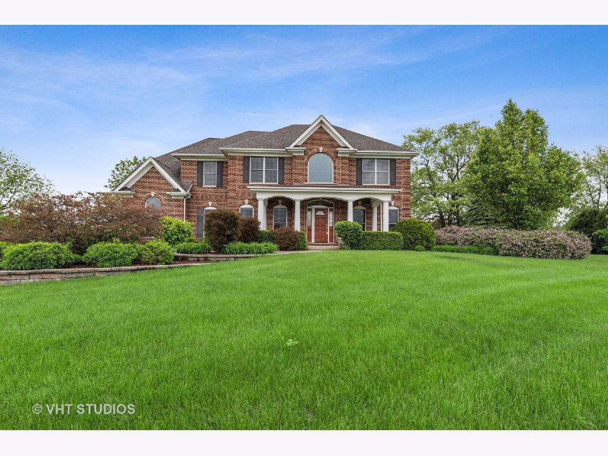
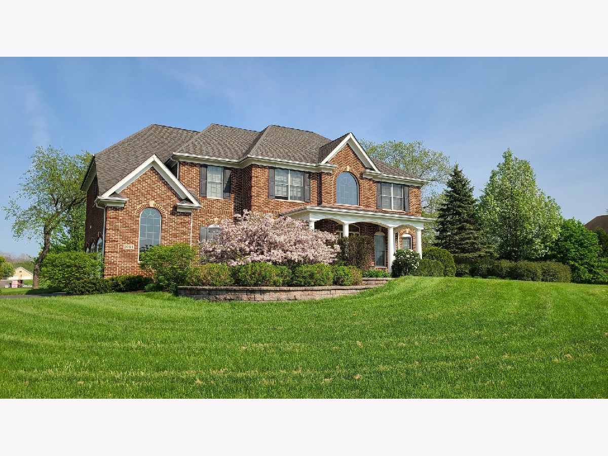
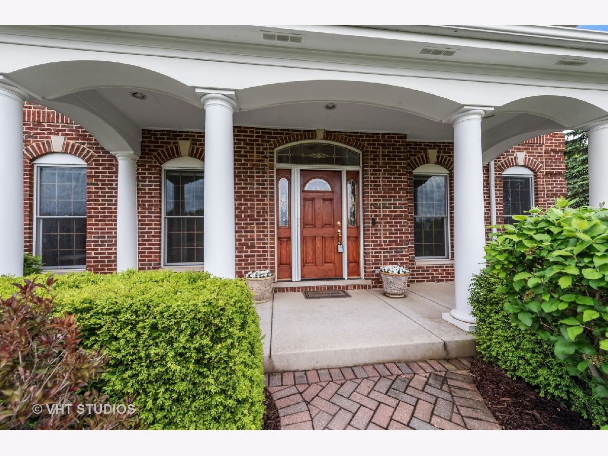
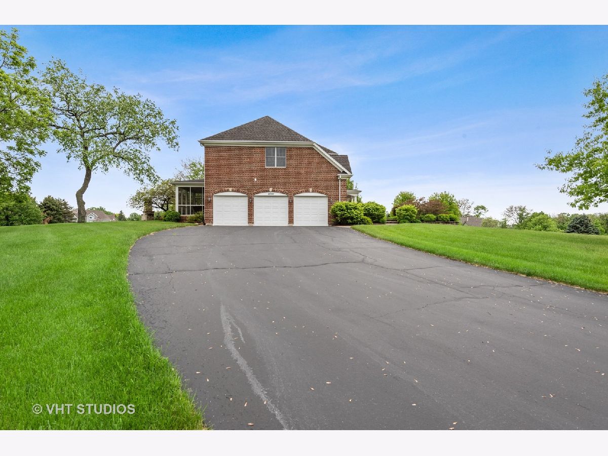


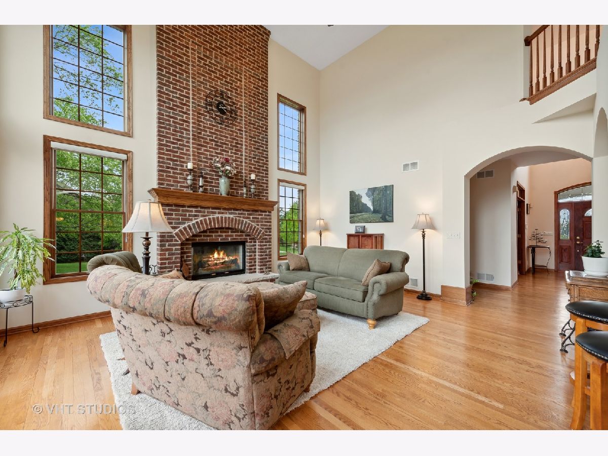

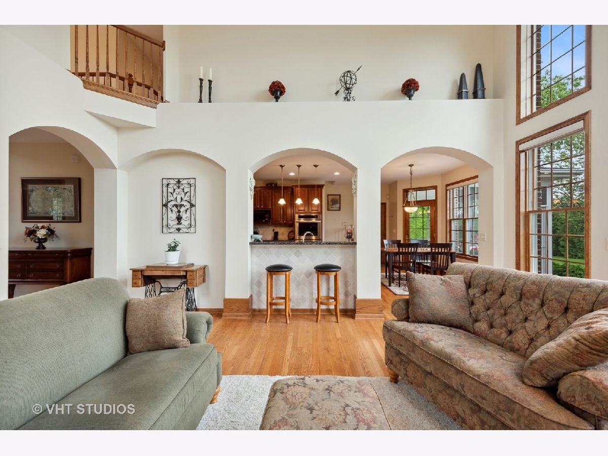
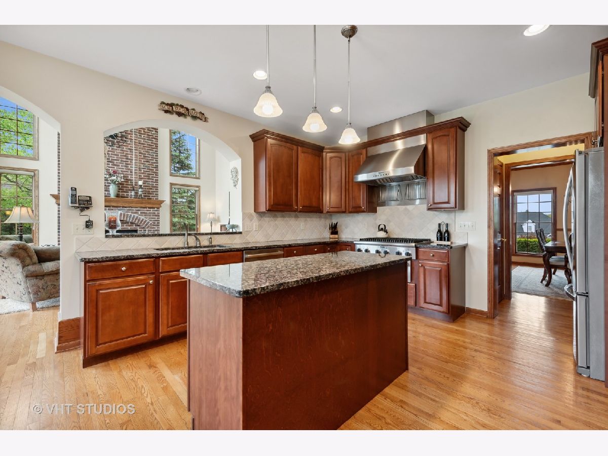

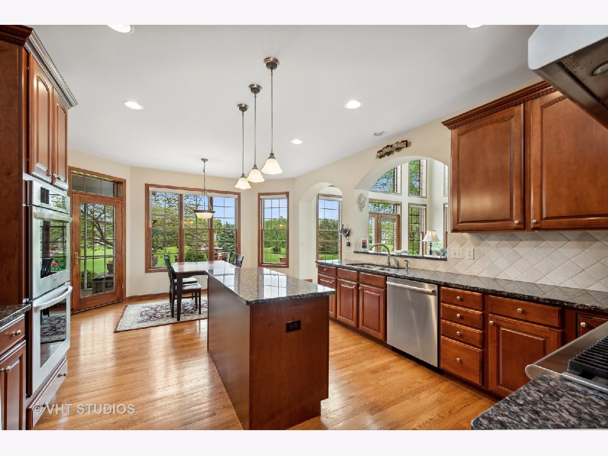



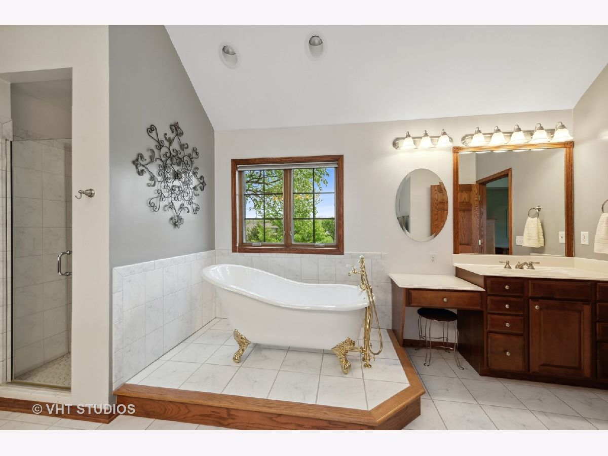





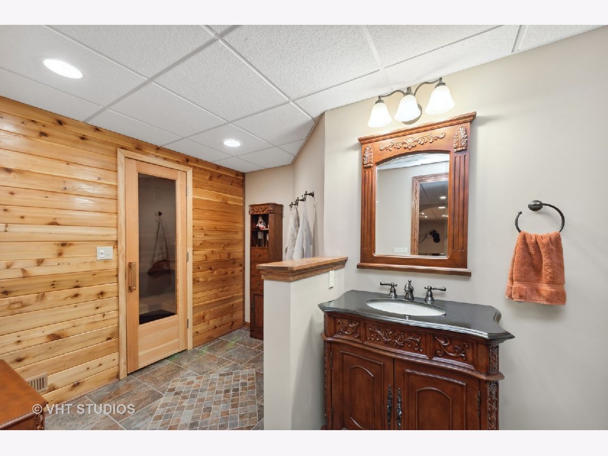




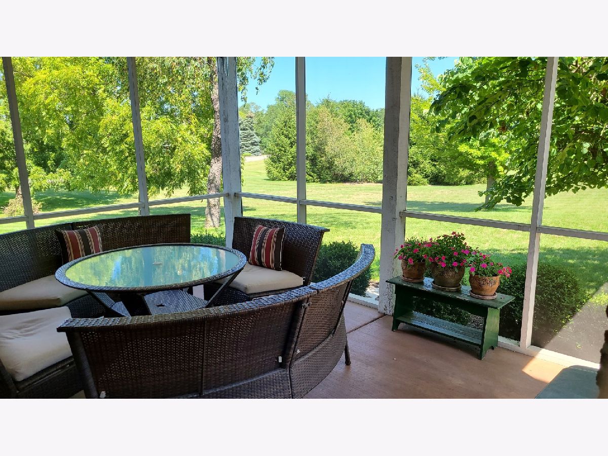


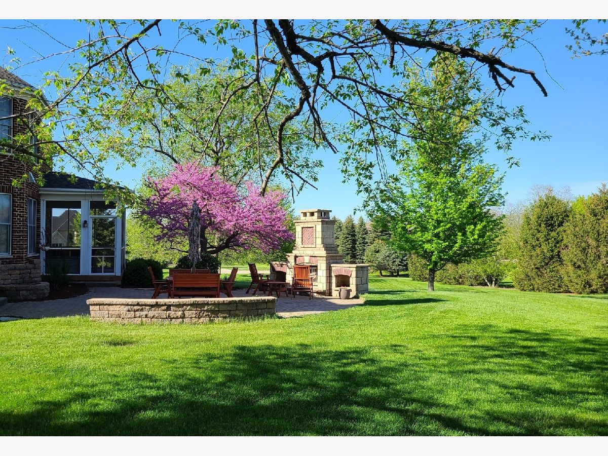



Room Specifics
Total Bedrooms: 4
Bedrooms Above Ground: 4
Bedrooms Below Ground: 0
Dimensions: —
Floor Type: —
Dimensions: —
Floor Type: —
Dimensions: —
Floor Type: —
Full Bathrooms: 5
Bathroom Amenities: Separate Shower,Double Sink,Soaking Tub
Bathroom in Basement: 1
Rooms: —
Basement Description: Partially Finished
Other Specifics
| 3 | |
| — | |
| Asphalt | |
| — | |
| — | |
| 451 X 251 X 309 | |
| — | |
| — | |
| — | |
| — | |
| Not in DB | |
| — | |
| — | |
| — | |
| — |
Tax History
| Year | Property Taxes |
|---|---|
| 2022 | $14,630 |
Contact Agent
Nearby Similar Homes
Nearby Sold Comparables
Contact Agent
Listing Provided By
Berkshire Hathaway HomeServices Starck Real Estate

