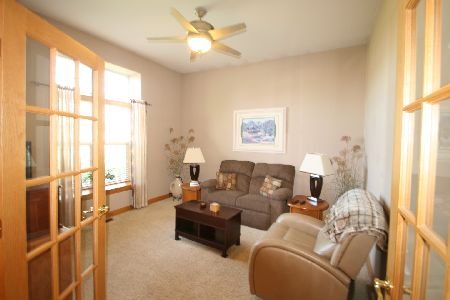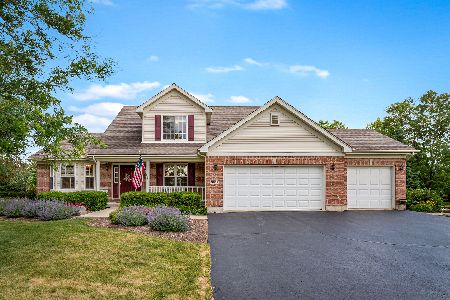2004 Dakota Ridge, Johnsburg, Illinois 60051
$325,000
|
Sold
|
|
| Status: | Closed |
| Sqft: | 2,691 |
| Cost/Sqft: | $126 |
| Beds: | 4 |
| Baths: | 4 |
| Year Built: | 1999 |
| Property Taxes: | $7,662 |
| Days On Market: | 3443 |
| Lot Size: | 1,32 |
Description
Stunning ranch home in desirable area on 1.31 private acres. Great floor plan w/ private in-law/2nd master suite on opposite end of home from other bedrooms. New gourmet kitchen with top quality custom cabinets (tons of extra bells and whistles), stainless appliances, granite and sliders to covered patio. Brand new amazing updated baths in master bath and hall. Freshly painted and new carpet - neutral decor. Volume ceiling in great room. Amazing finished basement with theatre room (theatre chairs stay!), library with great built-ins, 2 more bedrooms, full bath, office, family room and more! Huge private yard. Home in great condition and ready for you to call home! New roof & gutters!
Property Specifics
| Single Family | |
| — | |
| — | |
| 1999 | |
| Full | |
| — | |
| No | |
| 1.32 |
| Mc Henry | |
| Prairie View Estates | |
| 0 / Not Applicable | |
| None | |
| Community Well | |
| Septic-Private | |
| 09288478 | |
| 0901276006 |
Nearby Schools
| NAME: | DISTRICT: | DISTANCE: | |
|---|---|---|---|
|
Grade School
Ringwood School Primary Ctr |
12 | — | |
|
Middle School
Johnsburg Junior High School |
12 | Not in DB | |
|
High School
Johnsburg High School |
12 | Not in DB | |
Property History
| DATE: | EVENT: | PRICE: | SOURCE: |
|---|---|---|---|
| 23 Sep, 2016 | Sold | $325,000 | MRED MLS |
| 5 Aug, 2016 | Under contract | $339,000 | MRED MLS |
| 15 Jul, 2016 | Listed for sale | $339,000 | MRED MLS |
Room Specifics
Total Bedrooms: 6
Bedrooms Above Ground: 4
Bedrooms Below Ground: 2
Dimensions: —
Floor Type: Carpet
Dimensions: —
Floor Type: Carpet
Dimensions: —
Floor Type: Carpet
Dimensions: —
Floor Type: —
Dimensions: —
Floor Type: —
Full Bathrooms: 4
Bathroom Amenities: Separate Shower
Bathroom in Basement: 1
Rooms: Bedroom 5,Bedroom 6,Office,Library,Recreation Room,Workshop,Theatre Room,Other Room
Basement Description: Finished
Other Specifics
| 2 | |
| — | |
| Asphalt | |
| Patio | |
| — | |
| 103X318X129X148X335 | |
| — | |
| Full | |
| Vaulted/Cathedral Ceilings, First Floor Bedroom, In-Law Arrangement, First Floor Full Bath | |
| Range, Microwave, Dishwasher, Refrigerator, Washer, Dryer | |
| Not in DB | |
| Street Paved | |
| — | |
| — | |
| — |
Tax History
| Year | Property Taxes |
|---|---|
| 2016 | $7,662 |
Contact Agent
Nearby Similar Homes
Nearby Sold Comparables
Contact Agent
Listing Provided By
RE/MAX Plaza





