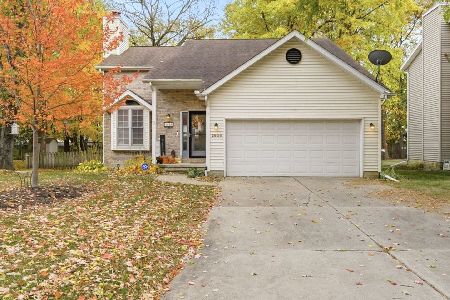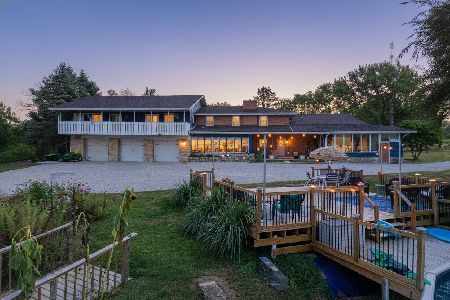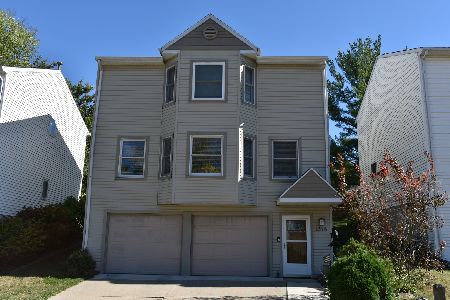2004 Juniper Lane, Bloomington, Illinois 61701
$140,000
|
Sold
|
|
| Status: | Closed |
| Sqft: | 1,588 |
| Cost/Sqft: | $90 |
| Beds: | 3 |
| Baths: | 2 |
| Year Built: | 1978 |
| Property Taxes: | $2,980 |
| Days On Market: | 2018 |
| Lot Size: | 0,00 |
Description
Come see this lovely tri-level home in desirable Oakwoods subdivision with a neighborhood park! Complete kitchen remodel in 2015. 3 bedrooms with 1 1/2 baths. Beautiful open floor plan, vaulted ceilings on the main level. Kitchen, dining and living room on main level, upstairs offers 3 bedrooms including a spacious master and the walk-out lower level has large family room and tons of storage! Patio doors to a nice covered patio. Fenced back yard and tons of curb appeal! Lots of updates throughout! New windows 2013, A/C 2011, roof 2008. The whole house has fresh paint as of 10/18. Brand new flooring 9/18. Deck refinished and stained 10/18.
Property Specifics
| Single Family | |
| — | |
| Tri-Level | |
| 1978 | |
| Partial,Walkout | |
| — | |
| No | |
| — |
| Mc Lean | |
| Oakwoods | |
| 275 / Annual | |
| None | |
| Public | |
| Public Sewer | |
| 10726089 | |
| 2117106002 |
Nearby Schools
| NAME: | DISTRICT: | DISTANCE: | |
|---|---|---|---|
|
Grade School
Pepper Ridge Elementary |
5 | — | |
|
Middle School
Parkside Jr High |
5 | Not in DB | |
|
High School
Normal Community West High Schoo |
5 | Not in DB | |
Property History
| DATE: | EVENT: | PRICE: | SOURCE: |
|---|---|---|---|
| 25 Aug, 2010 | Sold | $129,000 | MRED MLS |
| 21 Jul, 2010 | Under contract | $134,000 | MRED MLS |
| 14 Jul, 2010 | Listed for sale | $134,000 | MRED MLS |
| 8 Jan, 2019 | Sold | $125,000 | MRED MLS |
| 1 Dec, 2018 | Under contract | $135,000 | MRED MLS |
| 14 May, 2018 | Listed for sale | $145,000 | MRED MLS |
| 31 Jul, 2020 | Sold | $140,000 | MRED MLS |
| 3 Jun, 2020 | Under contract | $142,500 | MRED MLS |
| 31 May, 2020 | Listed for sale | $142,500 | MRED MLS |
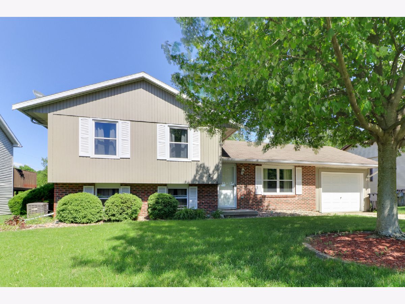
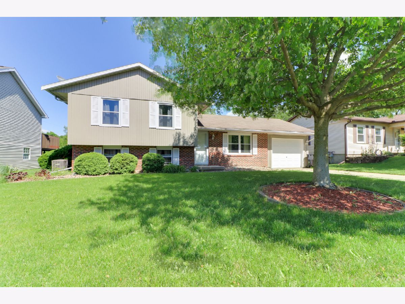
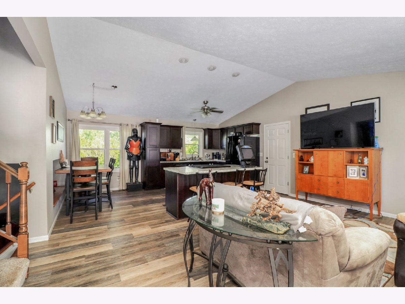
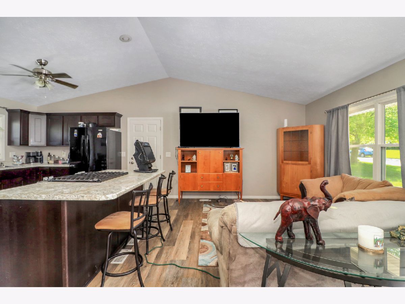
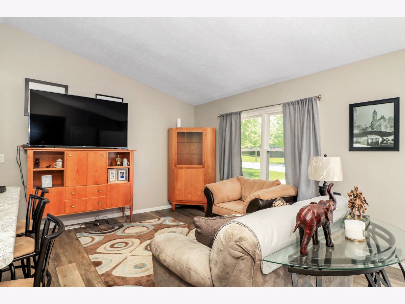
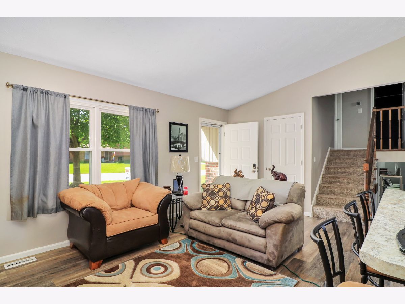
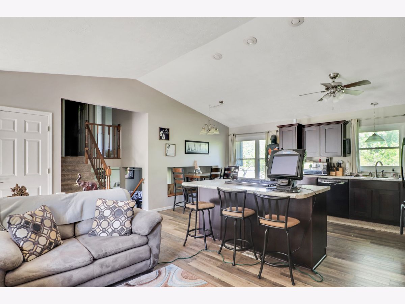
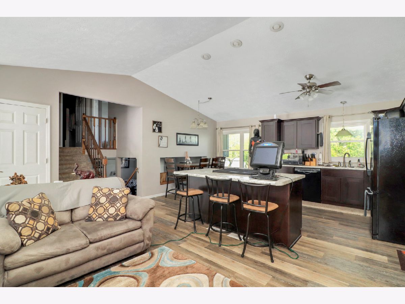
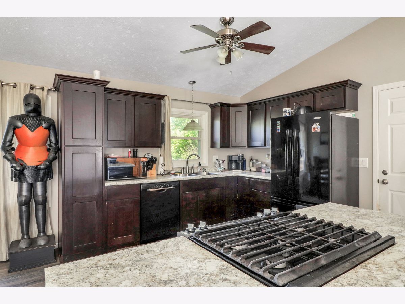
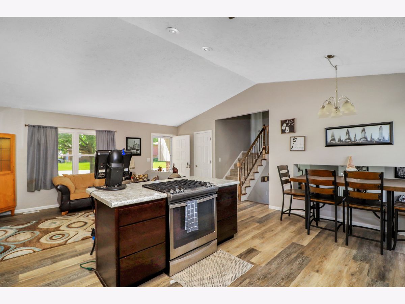
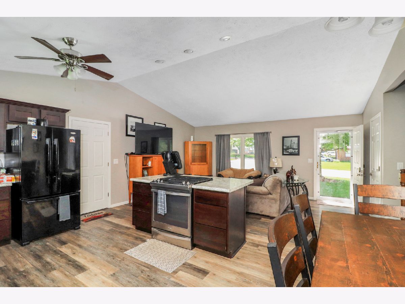
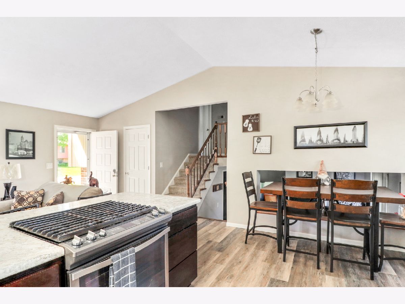
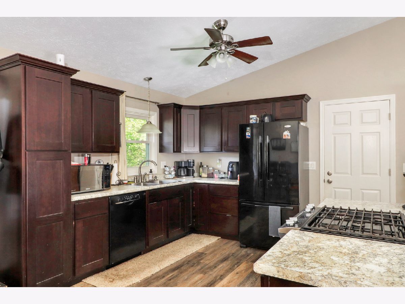
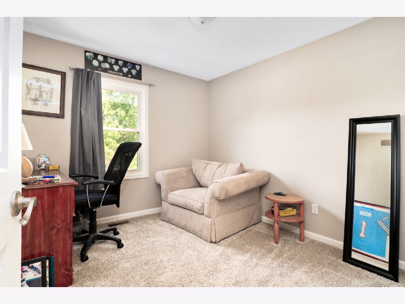
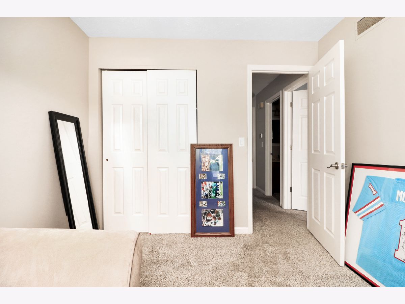
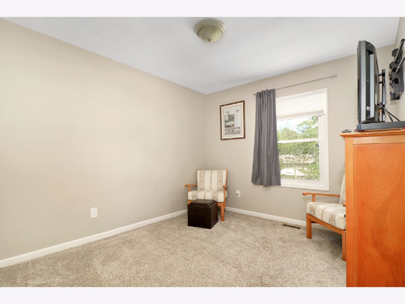
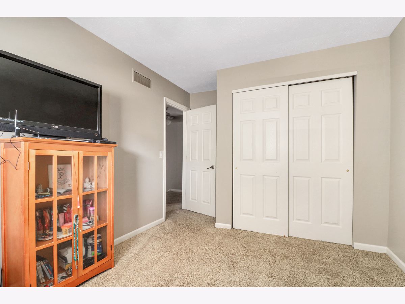
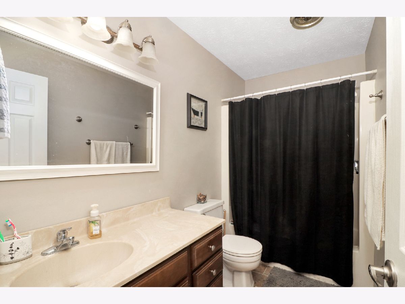
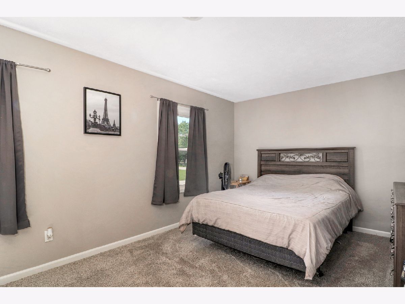
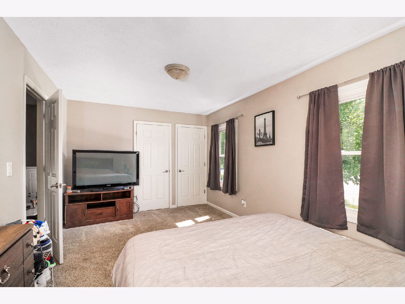
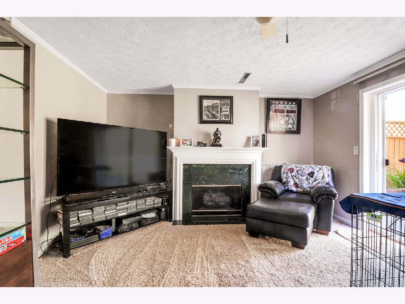
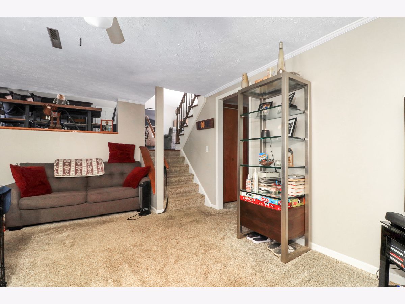
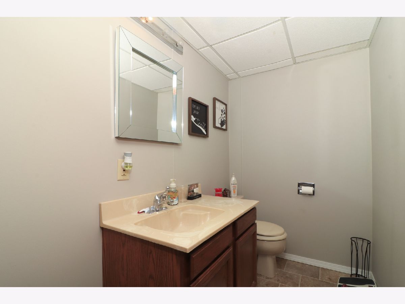
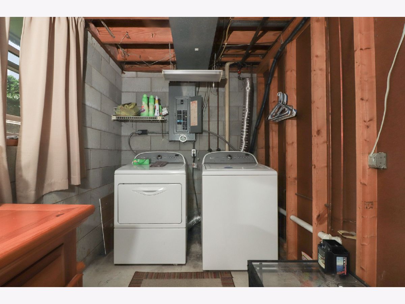
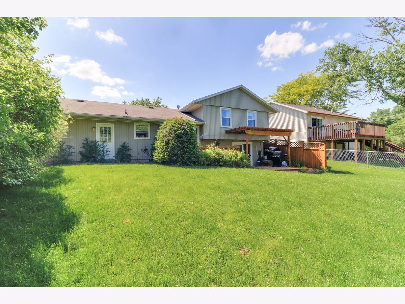
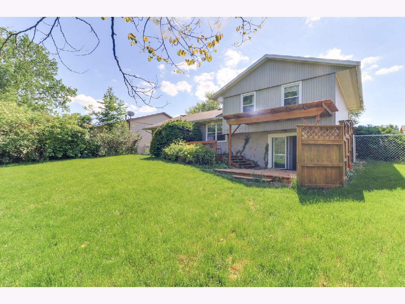
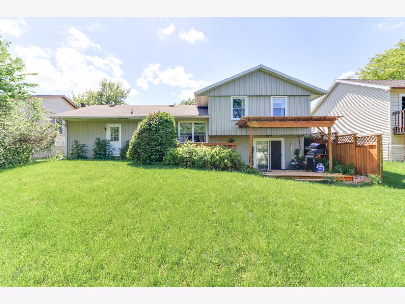
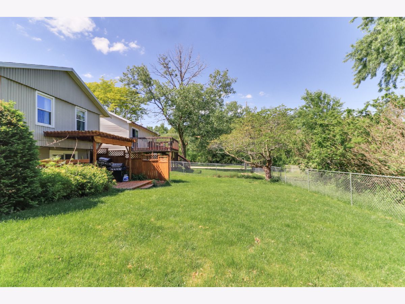
Room Specifics
Total Bedrooms: 3
Bedrooms Above Ground: 3
Bedrooms Below Ground: 0
Dimensions: —
Floor Type: —
Dimensions: —
Floor Type: —
Full Bathrooms: 2
Bathroom Amenities: —
Bathroom in Basement: 1
Rooms: No additional rooms
Basement Description: Partially Finished,Exterior Access
Other Specifics
| 1 | |
| — | |
| — | |
| Patio, Porch | |
| Fenced Yard,Landscaped,Mature Trees | |
| 60X110 | |
| Pull Down Stair | |
| None | |
| Vaulted/Cathedral Ceilings, Wood Laminate Floors | |
| Range, Dishwasher, Refrigerator, Washer, Dryer | |
| Not in DB | |
| — | |
| — | |
| — | |
| Wood Burning, Attached Fireplace Doors/Screen |
Tax History
| Year | Property Taxes |
|---|---|
| 2010 | $2,220 |
| 2019 | $2,856 |
| 2020 | $2,980 |
Contact Agent
Nearby Similar Homes
Nearby Sold Comparables
Contact Agent
Listing Provided By
RE/MAX Rising


