2004 Longwood Lane, Bloomington, Illinois 61704
$475,000
|
Sold
|
|
| Status: | Closed |
| Sqft: | 5,426 |
| Cost/Sqft: | $89 |
| Beds: | 3 |
| Baths: | 4 |
| Year Built: | 1996 |
| Property Taxes: | $12,131 |
| Days On Market: | 2038 |
| Lot Size: | 0,39 |
Description
This Elegant home has so much to offer! Gourmet Kitchen with high end appliances, double oven, 3 dishwashers/ 2 are drawers, wine cooler, huge custom center island, stone back splash, large eating space and more...2 Story Living Room w/wall of windows, gas fireplace custom surround mantel and built in's. Dining Room w/trey ceiling and crown molding. First floor Master Suite w/see thru fireplace, walk in closet and lovely bath. Sunroom/Den w/sliding doors to pavered patio w/fireplace, grill and pergola. Upstairs is a Loft area, 2 large bedrooms and a jack n jill bath. Basement is ready for entertaining. Family Room w/custom surround fireplace, Incredible 2 tiered bar w/granite counter top, sink, dishwasher, microwave, wine cooler and refrigerator. Great size Bedroom with walk in closet, Full bath with a walk in shower. Plenty of storage space. Gorgeous landscaped lot! Central Vac and Irrigation. Roof 2012, HVAC 2 furnaces 2 A/C 2014/2017, Water heater 2015
Property Specifics
| Single Family | |
| — | |
| Traditional | |
| 1996 | |
| Full | |
| — | |
| No | |
| 0.39 |
| Mc Lean | |
| Hawthorne Ii | |
| 350 / Annual | |
| Other | |
| Public | |
| Public Sewer | |
| 10759289 | |
| 1530401023 |
Nearby Schools
| NAME: | DISTRICT: | DISTANCE: | |
|---|---|---|---|
|
Grade School
Benjamin Elementary |
5 | — | |
|
Middle School
Evans Jr High |
5 | Not in DB | |
|
High School
Normal Community High School |
5 | Not in DB | |
Property History
| DATE: | EVENT: | PRICE: | SOURCE: |
|---|---|---|---|
| 14 Sep, 2020 | Sold | $475,000 | MRED MLS |
| 3 Jul, 2020 | Under contract | $484,900 | MRED MLS |
| 25 Jun, 2020 | Listed for sale | $484,900 | MRED MLS |
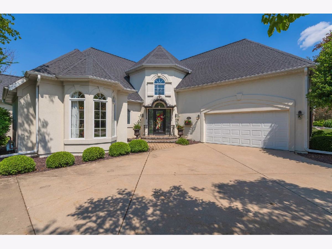
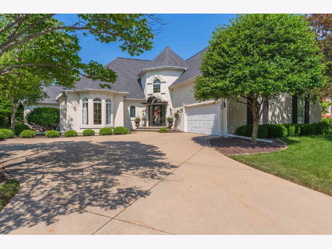
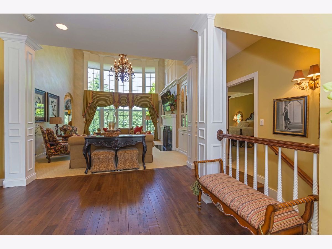
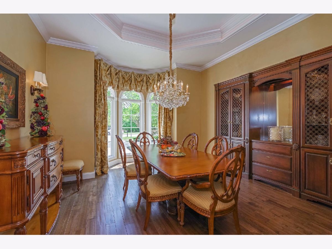
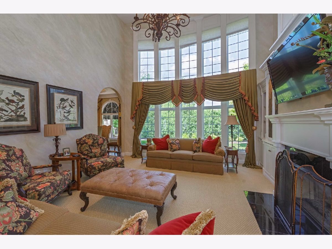
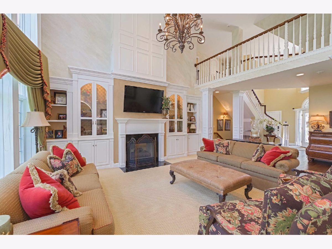
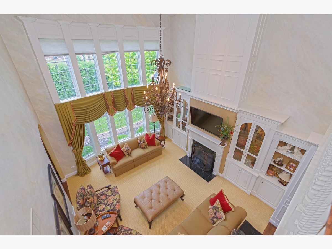
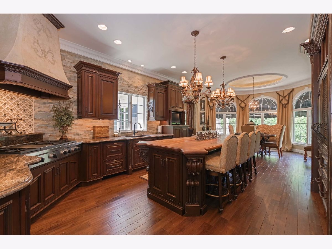
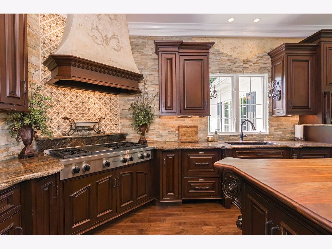
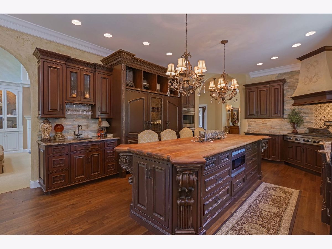
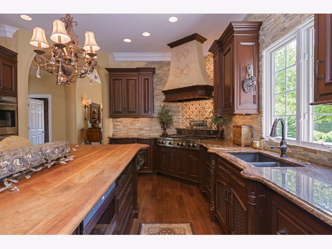
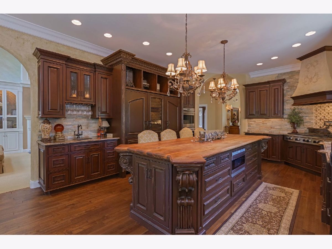
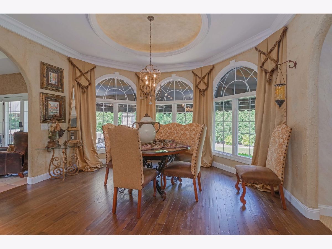
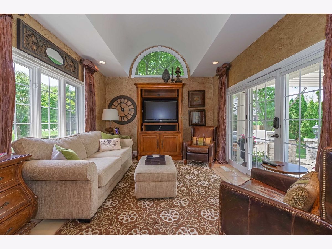
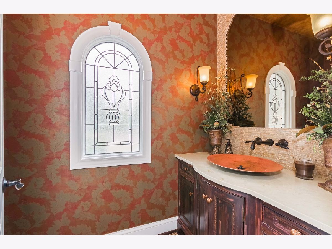
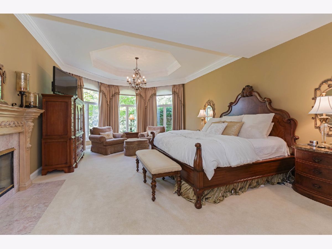
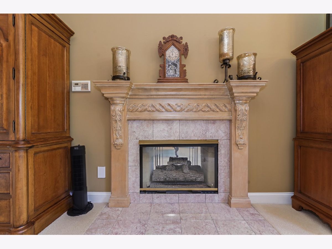
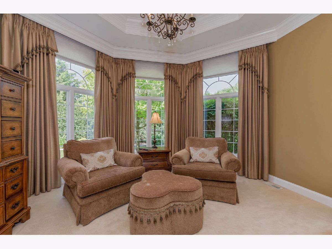
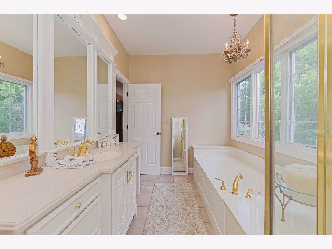
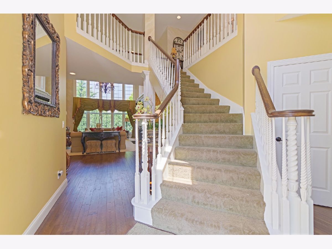
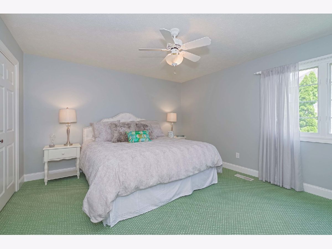
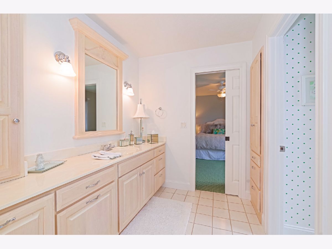
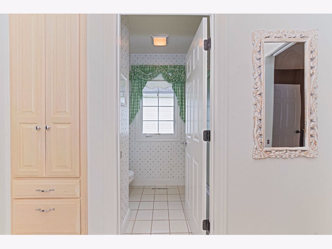
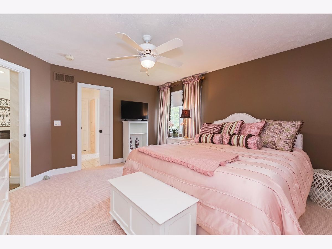
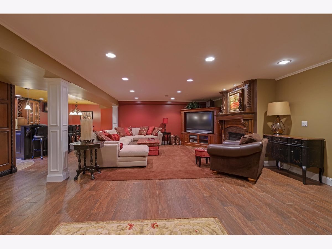
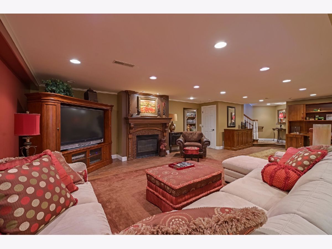
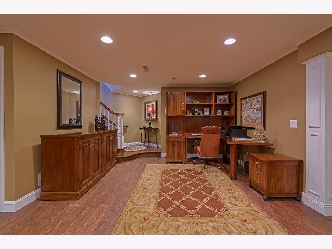
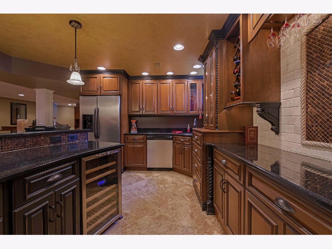
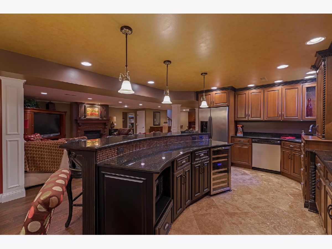
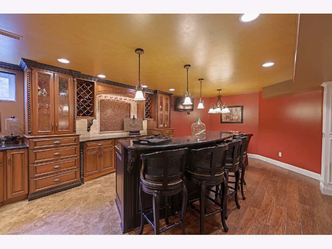
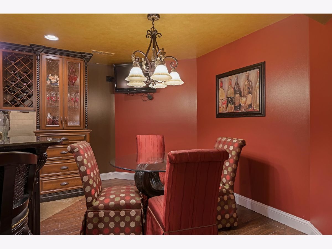
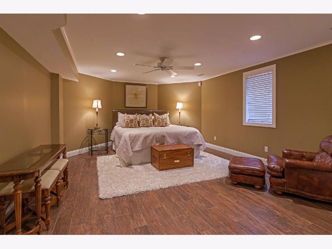
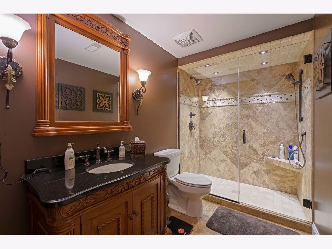
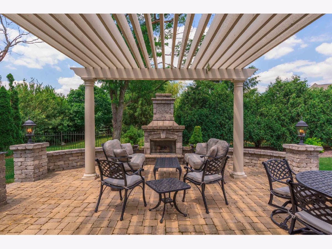
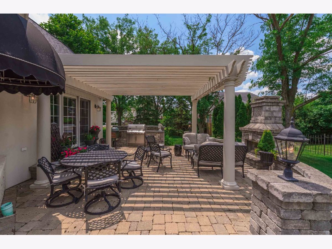
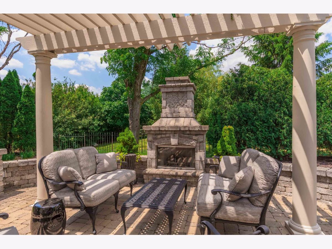
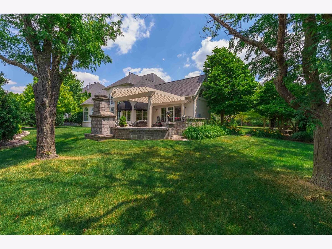
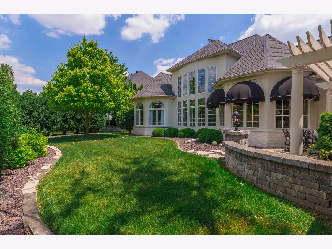
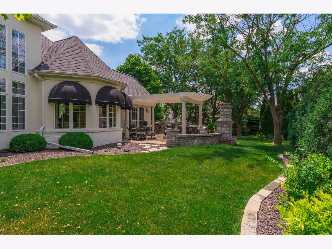
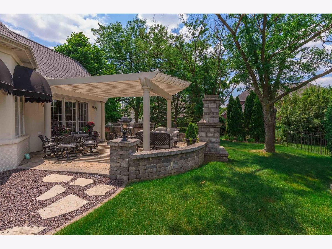
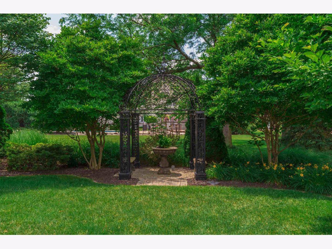
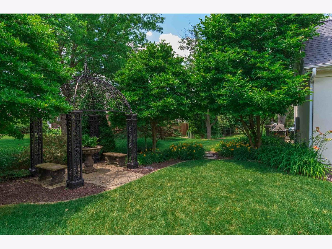
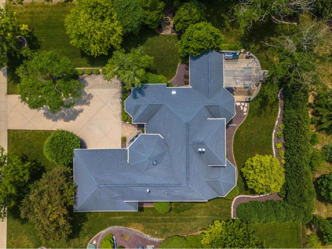
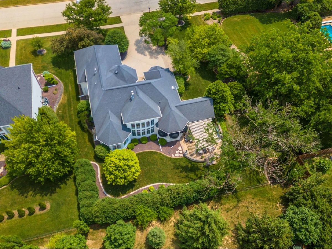
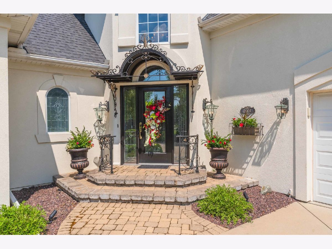
Room Specifics
Total Bedrooms: 4
Bedrooms Above Ground: 3
Bedrooms Below Ground: 1
Dimensions: —
Floor Type: Carpet
Dimensions: —
Floor Type: Carpet
Dimensions: —
Floor Type: Carpet
Full Bathrooms: 4
Bathroom Amenities: Separate Shower,Double Sink,Garden Tub
Bathroom in Basement: 1
Rooms: Den,Family Room
Basement Description: Finished
Other Specifics
| 2 | |
| — | |
| — | |
| Patio, Brick Paver Patio, Outdoor Grill, Fire Pit | |
| Landscaped | |
| 112 X 150 | |
| — | |
| Full | |
| Vaulted/Cathedral Ceilings, Bar-Wet, Hardwood Floors, First Floor Bedroom, First Floor Laundry, Built-in Features, Walk-In Closet(s) | |
| Double Oven, Microwave, Dishwasher, High End Refrigerator, Washer, Dryer, Disposal | |
| Not in DB | |
| Lake, Sidewalks, Street Lights | |
| — | |
| — | |
| Double Sided, Gas Log |
Tax History
| Year | Property Taxes |
|---|---|
| 2020 | $12,131 |
Contact Agent
Nearby Similar Homes
Nearby Sold Comparables
Contact Agent
Listing Provided By
Coldwell Banker Real Estate Group










