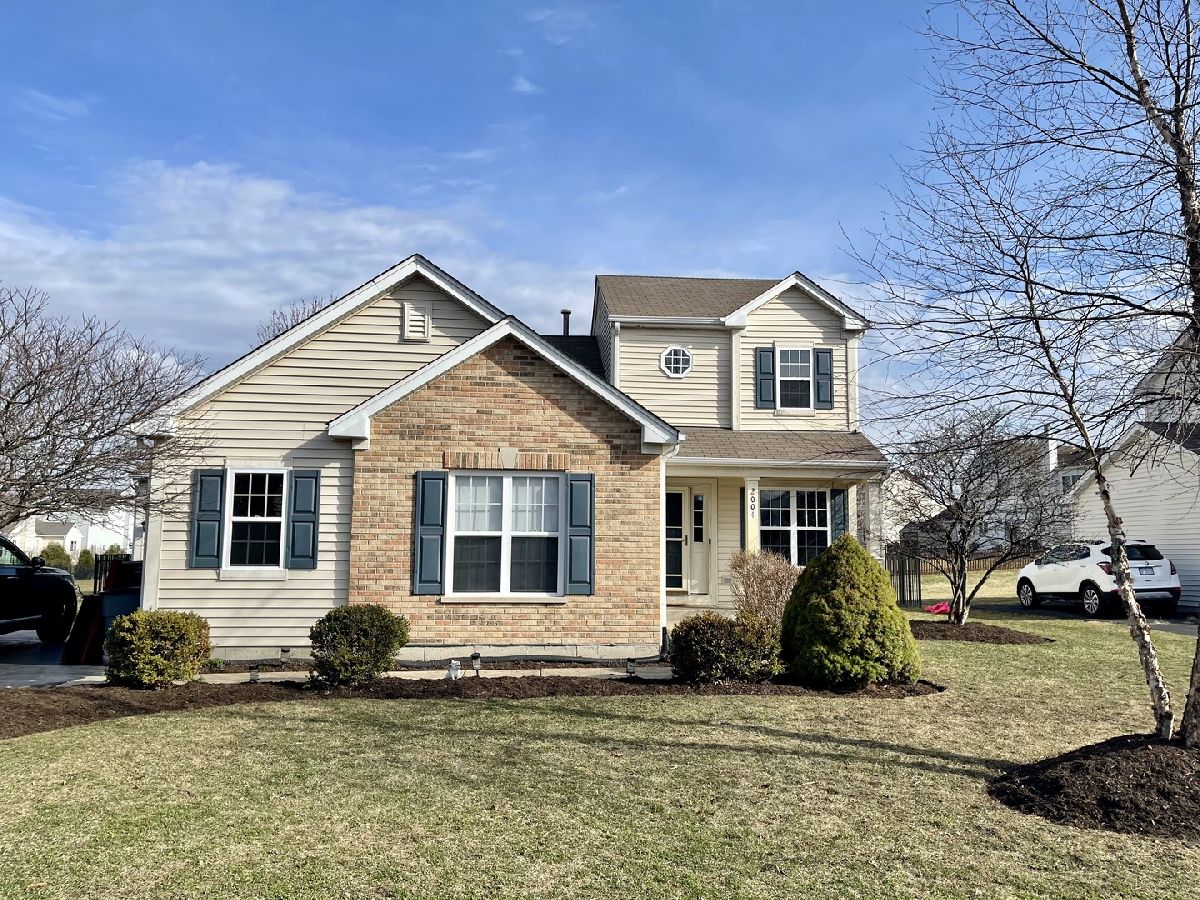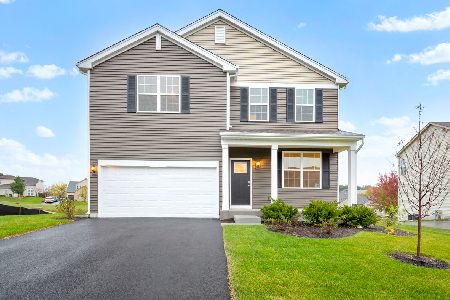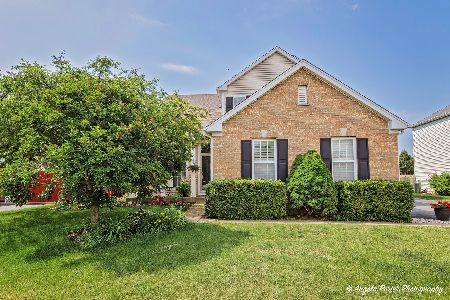2004 Serenity Lane, Woodstock, Illinois 60098
$283,000
|
Sold
|
|
| Status: | Closed |
| Sqft: | 1,730 |
| Cost/Sqft: | $159 |
| Beds: | 3 |
| Baths: | 3 |
| Year Built: | 2003 |
| Property Taxes: | $6,408 |
| Days On Market: | 1763 |
| Lot Size: | 0,18 |
Description
Beautiful home with a 3 car garage, fenced yard and finished basement w 2 more bedrooms! Spacious kitchen with brand new stainless steel appliances has patio doors that lead out to the deck and gazebo. In the lower level the family room has a wall of windows, 1/2 bath and a good size storage closet. Second level with a huge loft, full updated bath, and 2 bedrooms. The master bedroom suite is huge and features vaulted ceilings, ceiling fan, large walk-in closet with organizers, and it's own bath with a walk-in shower. There is also a sub basement w two bedroom areas or storage space. so many spaces for remote learning and working from home! Beautiful landscaped yard with a black iron fence and a gazebo. Backs to open space for great views and privacy. Ready now!
Property Specifics
| Single Family | |
| — | |
| Quad Level | |
| 2003 | |
| Partial | |
| SPYGLASS | |
| No | |
| 0.18 |
| Mc Henry | |
| Ponds Of Bull Valley | |
| 130 / Annual | |
| Other | |
| Public | |
| Public Sewer | |
| 11037458 | |
| 1315202009 |
Nearby Schools
| NAME: | DISTRICT: | DISTANCE: | |
|---|---|---|---|
|
Grade School
Olson Elementary School |
200 | — | |
|
Middle School
Creekside Middle School |
200 | Not in DB | |
Property History
| DATE: | EVENT: | PRICE: | SOURCE: |
|---|---|---|---|
| 28 Nov, 2007 | Sold | $239,000 | MRED MLS |
| 7 Nov, 2007 | Under contract | $249,900 | MRED MLS |
| 15 Sep, 2007 | Listed for sale | $249,900 | MRED MLS |
| 13 Apr, 2015 | Under contract | $0 | MRED MLS |
| 17 Feb, 2015 | Listed for sale | $0 | MRED MLS |
| 9 Aug, 2017 | Sold | $192,000 | MRED MLS |
| 1 Jul, 2017 | Under contract | $194,900 | MRED MLS |
| 23 Jun, 2017 | Listed for sale | $194,900 | MRED MLS |
| 17 May, 2021 | Sold | $283,000 | MRED MLS |
| 5 Apr, 2021 | Under contract | $275,000 | MRED MLS |
| 31 Mar, 2021 | Listed for sale | $275,000 | MRED MLS |

Room Specifics
Total Bedrooms: 5
Bedrooms Above Ground: 3
Bedrooms Below Ground: 2
Dimensions: —
Floor Type: Carpet
Dimensions: —
Floor Type: Carpet
Dimensions: —
Floor Type: —
Dimensions: —
Floor Type: —
Full Bathrooms: 3
Bathroom Amenities: —
Bathroom in Basement: 0
Rooms: Walk In Closet,Loft,Bedroom 5
Basement Description: Partially Finished
Other Specifics
| 3 | |
| Concrete Perimeter | |
| Asphalt | |
| Deck, Storms/Screens | |
| Fenced Yard | |
| 115X70 | |
| — | |
| Full | |
| Vaulted/Cathedral Ceilings, Wood Laminate Floors, First Floor Laundry | |
| Range, Microwave, Dishwasher, Refrigerator, Washer, Dryer, Disposal | |
| Not in DB | |
| Park, Sidewalks, Street Lights, Street Paved | |
| — | |
| — | |
| — |
Tax History
| Year | Property Taxes |
|---|---|
| 2007 | $5,646 |
| 2017 | $6,172 |
| 2021 | $6,408 |
Contact Agent
Nearby Similar Homes
Nearby Sold Comparables
Contact Agent
Listing Provided By
Baird & Warner







