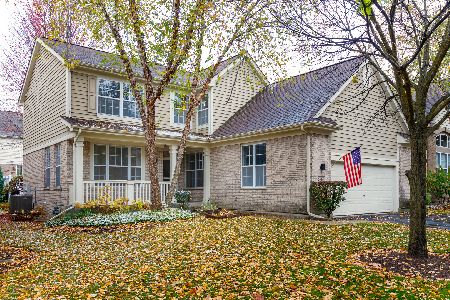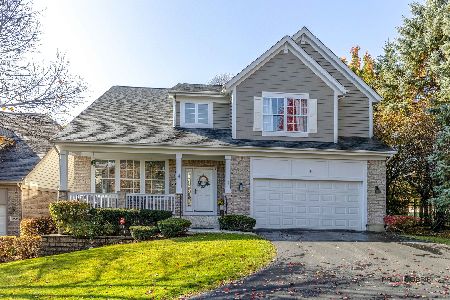2004 Trevino Terrace, Vernon Hills, Illinois 60061
$390,000
|
Sold
|
|
| Status: | Closed |
| Sqft: | 2,662 |
| Cost/Sqft: | $154 |
| Beds: | 3 |
| Baths: | 3 |
| Year Built: | 1998 |
| Property Taxes: | $10,780 |
| Days On Market: | 3755 |
| Lot Size: | 0,00 |
Description
*** INCREDIBLE VALUE *** ENJOY Maintenance Free Living & Golf Course Community at an UNBELIEVABLE PRICE * NEW Roof & Gutters 2015 * Updated Kitchen Features Granite Counters/New Sink & Faucet/Stainless Appliances * Other Features Include Hardwood Floors/Newer Light Fixtures/Jack 'n' Jill Bath * Main Level Den/Office or 4th Bedroom * Great Space in 2nd Floor Loft * Huge Master Suite/CHECK OUT the Walk-in Closet/Newer Tile in Bath * Nice Patio & Additional Storage in Full Basement *** RELOCATION ADDENDUMS APPLY ***
Property Specifics
| Single Family | |
| — | |
| Traditional | |
| 1998 | |
| Full | |
| — | |
| No | |
| — |
| Lake | |
| Inverness | |
| 365 / Monthly | |
| Exterior Maintenance,Lawn Care,Scavenger,Snow Removal | |
| Public | |
| Public Sewer | |
| 09086597 | |
| 11291110270000 |
Nearby Schools
| NAME: | DISTRICT: | DISTANCE: | |
|---|---|---|---|
|
Grade School
Hawthorn Elementary School (nor |
73 | — | |
|
Middle School
Hawthorn Elementary School (nor |
73 | Not in DB | |
|
High School
Vernon Hills High School |
128 | Not in DB | |
Property History
| DATE: | EVENT: | PRICE: | SOURCE: |
|---|---|---|---|
| 19 Jun, 2009 | Sold | $440,000 | MRED MLS |
| 22 May, 2009 | Under contract | $479,900 | MRED MLS |
| — | Last price change | $489,900 | MRED MLS |
| 10 Oct, 2007 | Listed for sale | $519,900 | MRED MLS |
| 15 Jan, 2016 | Sold | $390,000 | MRED MLS |
| 9 Dec, 2015 | Under contract | $410,000 | MRED MLS |
| 15 Nov, 2015 | Listed for sale | $410,000 | MRED MLS |
| 18 Mar, 2024 | Sold | $545,000 | MRED MLS |
| 28 Jan, 2024 | Under contract | $565,000 | MRED MLS |
| 1 Jan, 2024 | Listed for sale | $565,000 | MRED MLS |
Room Specifics
Total Bedrooms: 3
Bedrooms Above Ground: 3
Bedrooms Below Ground: 0
Dimensions: —
Floor Type: Carpet
Dimensions: —
Floor Type: Carpet
Full Bathrooms: 3
Bathroom Amenities: Whirlpool,Separate Shower,Double Sink
Bathroom in Basement: 0
Rooms: Den,Loft
Basement Description: Unfinished
Other Specifics
| 2 | |
| Concrete Perimeter | |
| Asphalt | |
| Patio, Storms/Screens | |
| Cul-De-Sac,Landscaped | |
| 55 X 109.50 | |
| — | |
| Full | |
| Hardwood Floors, First Floor Laundry | |
| Range, Microwave, Dishwasher, Refrigerator, Washer, Dryer, Disposal, Stainless Steel Appliance(s) | |
| Not in DB | |
| Street Lights, Street Paved | |
| — | |
| — | |
| — |
Tax History
| Year | Property Taxes |
|---|---|
| 2009 | $9,710 |
| 2016 | $10,780 |
| 2024 | $11,938 |
Contact Agent
Nearby Similar Homes
Nearby Sold Comparables
Contact Agent
Listing Provided By
Kreuser & Seiler LTD





