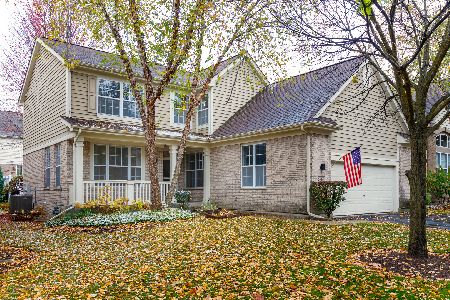2004 Trevino Terrace, Vernon Hills, Illinois 60061
$440,000
|
Sold
|
|
| Status: | Closed |
| Sqft: | 2,600 |
| Cost/Sqft: | $185 |
| Beds: | 4 |
| Baths: | 3 |
| Year Built: | 2000 |
| Property Taxes: | $9,710 |
| Days On Market: | 6713 |
| Lot Size: | 0,00 |
Description
OVER 2600 SQ FT OF LIVING SPACE IN A LUX GOLF COURSE COMM.. DIAGNAL INSTALLED 4" WIDE BETTER & SLECT OAK HDWD FL T/O 1ST FL W C-TILE FOYER. 1ST FL DEN CAN BE USED AS 4TH BR. 9' BSMT W ROUGH IN F 3RD FULL BTH, 42" MAPLE KIT CAB. HUGE MBR W BED RM SIZE W/I CLOSET TO DIE FOR. HUGE MBTH W WHIRPOOL , SEP. SHWR & SEP. WC RM. JACK & JILL 2ND BTH RM, 2ND FL LOFT STUDY. ALL BRK AROUND 1ST FL. NO BDRM ABOVE GAR. UDRGD SPKR SY
Property Specifics
| Single Family | |
| — | |
| Colonial,Traditional | |
| 2000 | |
| Full | |
| LENNOX | |
| No | |
| 0 |
| Lake | |
| Inverness | |
| 313 / Monthly | |
| Insurance,Exterior Maintenance,Lawn Care,Snow Removal | |
| Lake Michigan | |
| Public Sewer, Sewer-Storm, Overhead Sewers | |
| 06699815 | |
| 11291110270000 |
Nearby Schools
| NAME: | DISTRICT: | DISTANCE: | |
|---|---|---|---|
|
Grade School
Hawthorn Elementary School (nor |
73 | — | |
|
Middle School
Hawthorn Middle School North |
73 | Not in DB | |
|
High School
Vernon Hills High School |
128 | Not in DB | |
Property History
| DATE: | EVENT: | PRICE: | SOURCE: |
|---|---|---|---|
| 19 Jun, 2009 | Sold | $440,000 | MRED MLS |
| 22 May, 2009 | Under contract | $479,900 | MRED MLS |
| — | Last price change | $489,900 | MRED MLS |
| 10 Oct, 2007 | Listed for sale | $519,900 | MRED MLS |
| 15 Jan, 2016 | Sold | $390,000 | MRED MLS |
| 9 Dec, 2015 | Under contract | $410,000 | MRED MLS |
| 15 Nov, 2015 | Listed for sale | $410,000 | MRED MLS |
| 18 Mar, 2024 | Sold | $545,000 | MRED MLS |
| 28 Jan, 2024 | Under contract | $565,000 | MRED MLS |
| 1 Jan, 2024 | Listed for sale | $565,000 | MRED MLS |
Room Specifics
Total Bedrooms: 4
Bedrooms Above Ground: 4
Bedrooms Below Ground: 0
Dimensions: —
Floor Type: Carpet
Dimensions: —
Floor Type: Carpet
Dimensions: —
Floor Type: Hardwood
Full Bathrooms: 3
Bathroom Amenities: Whirlpool,Separate Shower,Double Sink
Bathroom in Basement: 0
Rooms: Den,Loft,Other Room,Utility Room-1st Floor,Walk In Closet
Basement Description: Other
Other Specifics
| 2 | |
| Concrete Perimeter | |
| Asphalt | |
| Patio | |
| Cul-De-Sac,Landscaped | |
| 65X133 | |
| — | |
| Full | |
| — | |
| Range, Microwave, Dishwasher, Refrigerator, Washer, Dryer, Disposal | |
| Not in DB | |
| Sidewalks, Street Lights, Street Paved | |
| — | |
| — | |
| — |
Tax History
| Year | Property Taxes |
|---|---|
| 2009 | $9,710 |
| 2016 | $10,780 |
| 2024 | $11,938 |
Contact Agent
Nearby Similar Homes
Nearby Sold Comparables
Contact Agent
Listing Provided By
New Time Realty Co. LTD.




