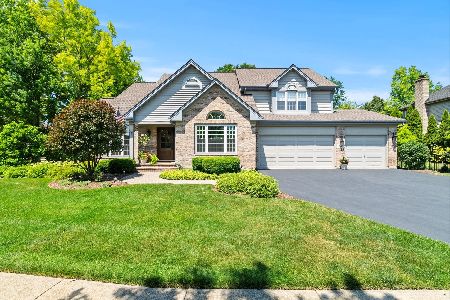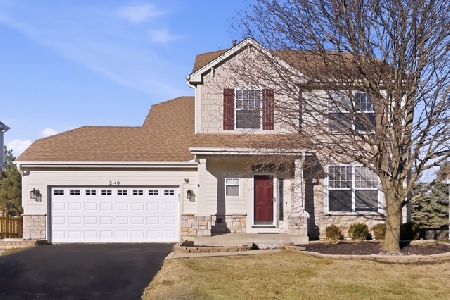2005 Bridlewood Drive, Hoffman Estates, Illinois 60192
$480,000
|
Sold
|
|
| Status: | Closed |
| Sqft: | 2,909 |
| Cost/Sqft: | $172 |
| Beds: | 4 |
| Baths: | 4 |
| Year Built: | 1998 |
| Property Taxes: | $8,590 |
| Days On Market: | 3546 |
| Lot Size: | 0,23 |
Description
Massive 4br, 3.1 ba Saratoga model in highly desirable Bridlewood! Enter home to sunny and open 2 story foyer, den, living room. Huge eat-in kitchen, formal dining room and massive family room with cathedral ceilings and w/b fireplace. 1st floor powder room and separate laundry leads to attached 3 car garage. Second floor features 3br, Jack and Jill bath, and huge 20' master suite, W/I closets, with double sink, soaking tub and sep shower. Tons of closet and storage space throughout. Full finished LL with full bath and storage. Brand new HVAC system and many updates. Located in award winning Barrington School District 200. Cook Co taxes. Easy to show, you will not be disappointed!
Property Specifics
| Single Family | |
| — | |
| Traditional | |
| 1998 | |
| Full | |
| SARATOGA | |
| No | |
| 0.23 |
| Cook | |
| Bridlewood | |
| 0 / Not Applicable | |
| None | |
| Lake Michigan | |
| Public Sewer | |
| 09256124 | |
| 06042040060000 |
Nearby Schools
| NAME: | DISTRICT: | DISTANCE: | |
|---|---|---|---|
|
Grade School
Barbara B Rose Elementary School |
220 | — | |
|
Middle School
Barrington Middle School Prairie |
220 | Not in DB | |
|
High School
Barrington High School |
220 | Not in DB | |
Property History
| DATE: | EVENT: | PRICE: | SOURCE: |
|---|---|---|---|
| 5 Aug, 2016 | Sold | $480,000 | MRED MLS |
| 20 Jun, 2016 | Under contract | $499,900 | MRED MLS |
| 13 Jun, 2016 | Listed for sale | $499,900 | MRED MLS |
Room Specifics
Total Bedrooms: 4
Bedrooms Above Ground: 4
Bedrooms Below Ground: 0
Dimensions: —
Floor Type: Carpet
Dimensions: —
Floor Type: Carpet
Dimensions: —
Floor Type: Carpet
Full Bathrooms: 4
Bathroom Amenities: Whirlpool,Separate Shower,Double Sink,Soaking Tub
Bathroom in Basement: 1
Rooms: Den,Deck,Foyer,Recreation Room
Basement Description: Finished
Other Specifics
| 3 | |
| Concrete Perimeter | |
| Asphalt | |
| Deck | |
| — | |
| 88X115 | |
| Full,Unfinished | |
| Full | |
| Vaulted/Cathedral Ceilings, Hardwood Floors, First Floor Laundry | |
| Range, Microwave, Dishwasher, Refrigerator, Washer, Dryer, Disposal | |
| Not in DB | |
| Sidewalks, Street Lights, Street Paved | |
| — | |
| — | |
| Wood Burning |
Tax History
| Year | Property Taxes |
|---|---|
| 2016 | $8,590 |
Contact Agent
Nearby Similar Homes
Nearby Sold Comparables
Contact Agent
Listing Provided By
Century 21 McMullen Real Estate Inc






